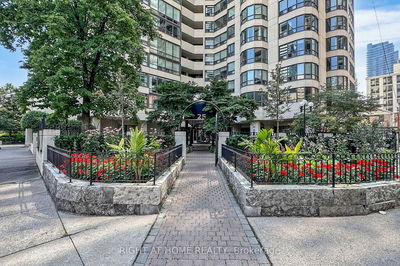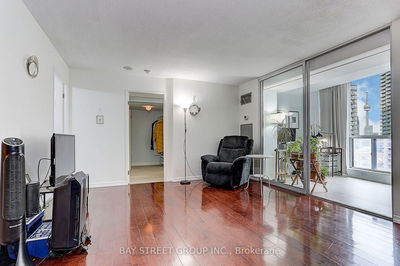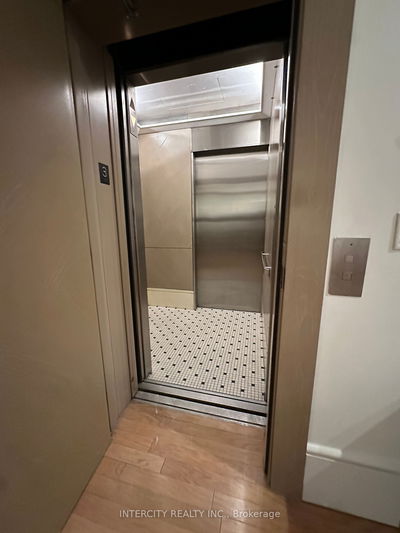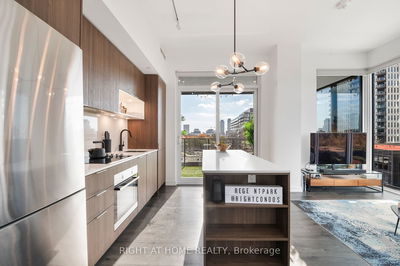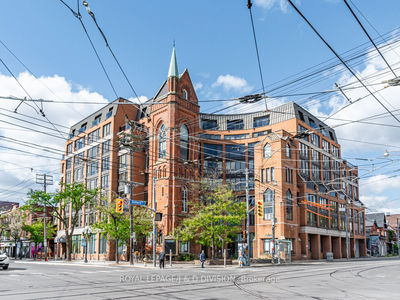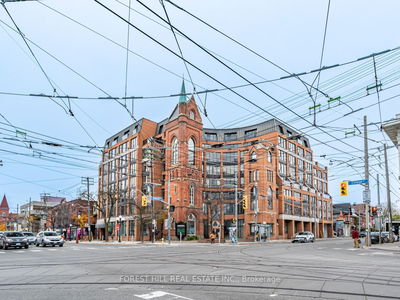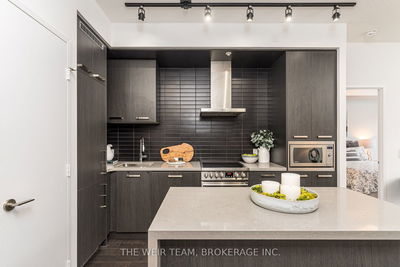The Shoreham at 86 Gloucester, nestled on a quiet tree lined street in the heart of The Village. Boasting approx 1078 sf. Expansive 2 bedroom, 2 full baths. 9 foot ceilings, Walk-out to balcony from living room and kitchen. Windowed eat-in kitchen. Primary bedroom has 3pc ensuite, bay window and walk-in closet. Lots of professionally designed storage. Note: Laundry connections in place behind built-in's in primary bedroom. Gorgeous bamboo floors where present. Well managed boutique building. Floor plan attached.
Property Features
- Date Listed: Thursday, November 30, 2023
- City: Toronto
- Neighborhood: Church-Yonge Corridor
- Major Intersection: Church/Gloucester/Bloot
- Full Address: 804-86 Gloucester Street, Toronto, M4Y 2S2, Ontario, Canada
- Living Room: Bamboo Floor, W/O To Balcony, Combined W/Dining
- Kitchen: W/O To Balcony, Window, Eat-In Kitchen
- Listing Brokerage: Royal Lepage Real Estate Services Ltd. - Disclaimer: The information contained in this listing has not been verified by Royal Lepage Real Estate Services Ltd. and should be verified by the buyer.










































