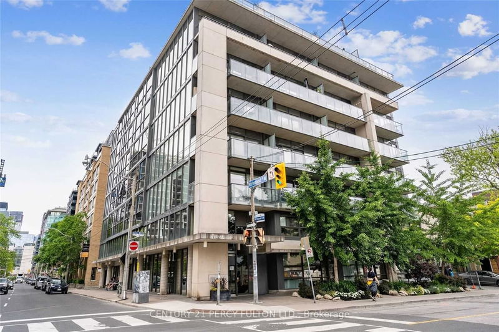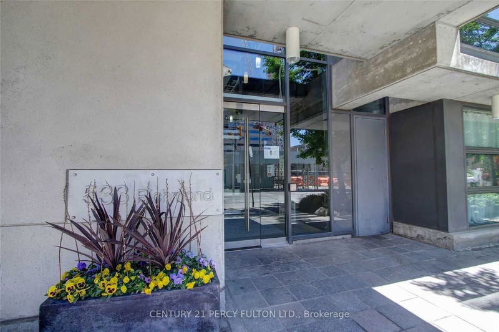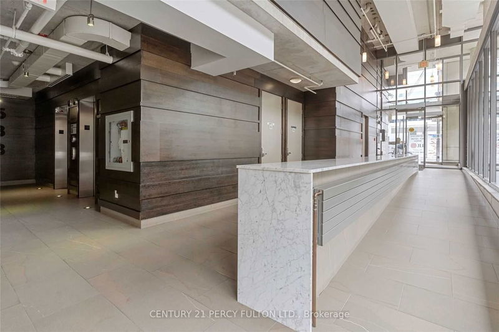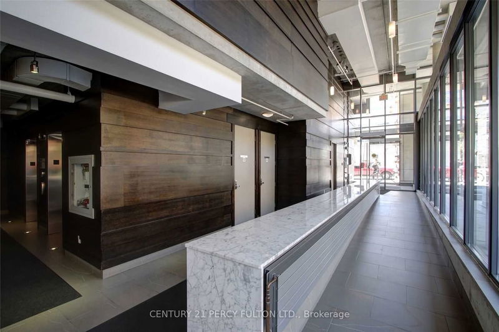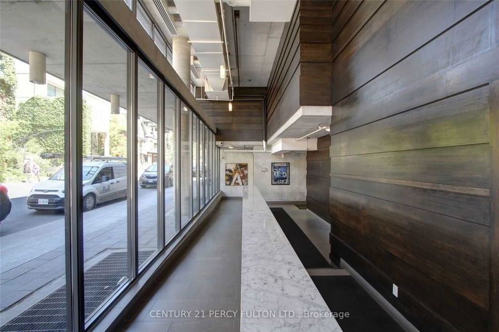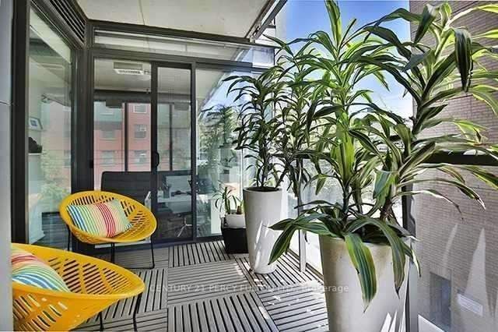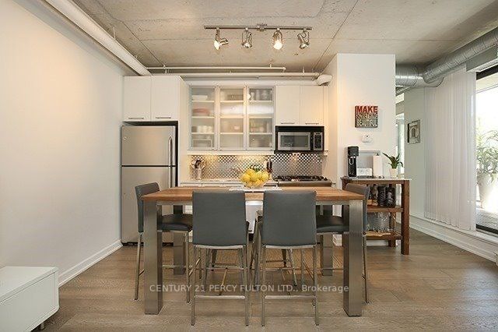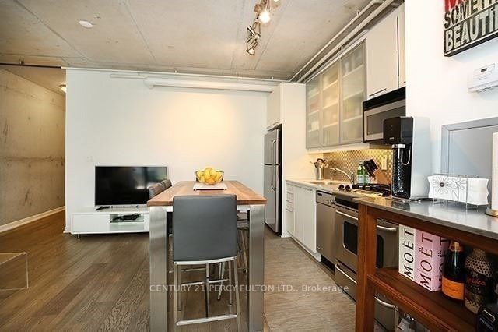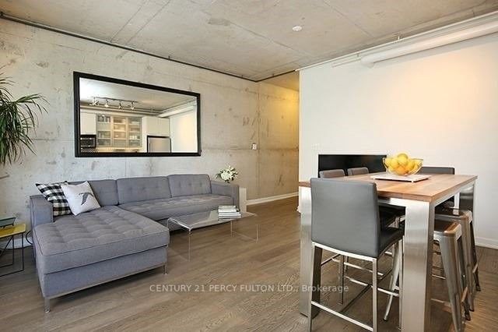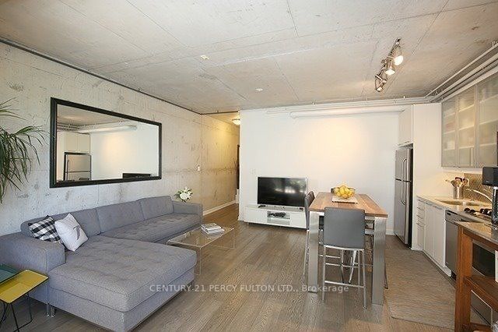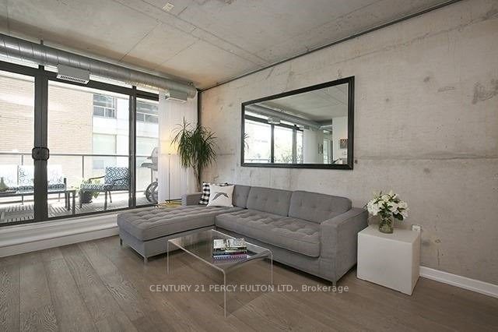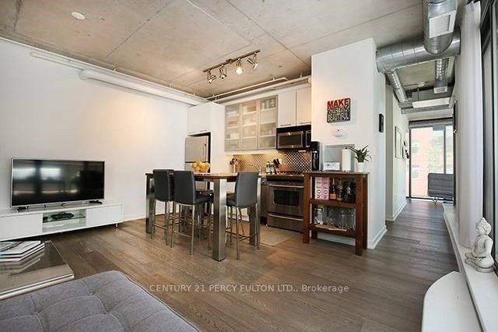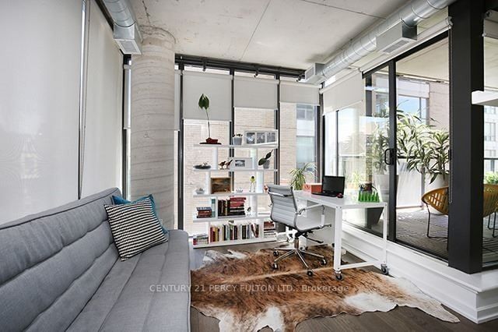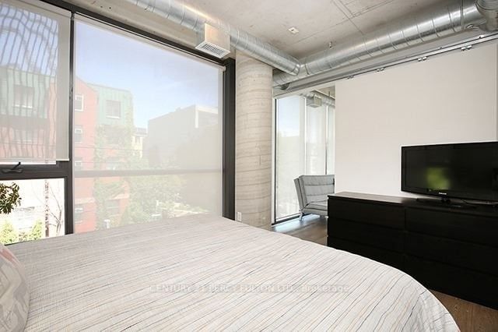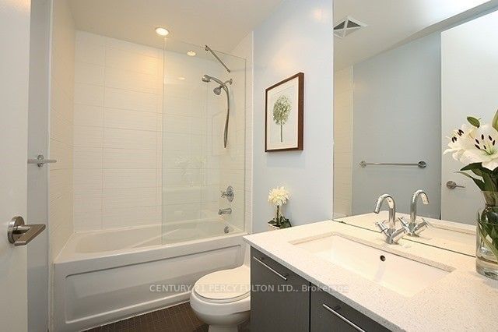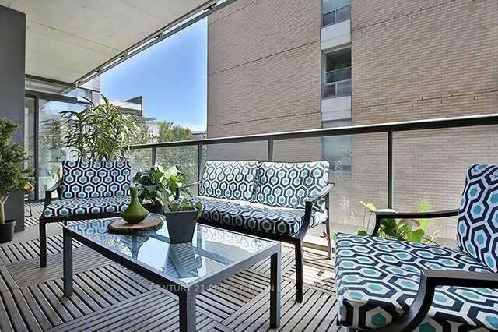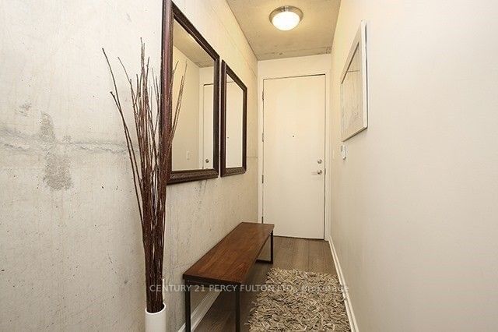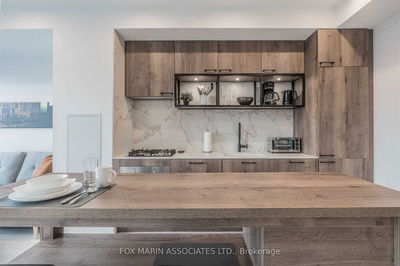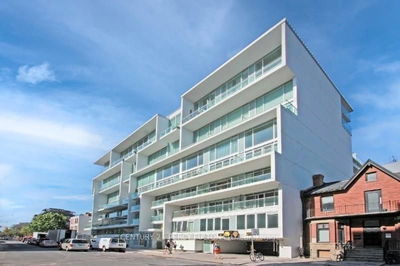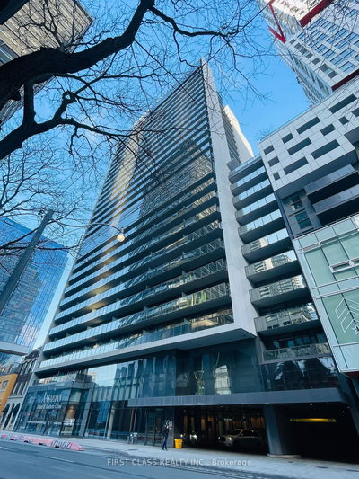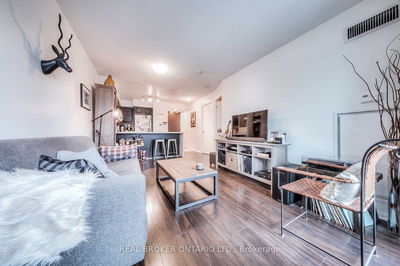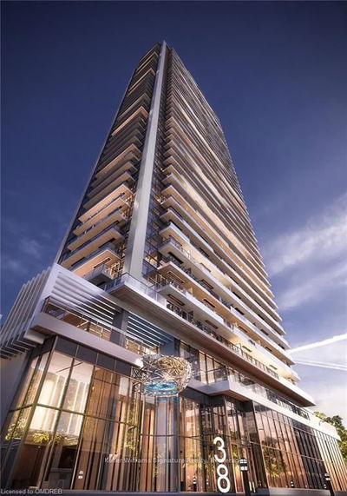Sun Filled Floor To Ceiling Windows, 9' Ceilings, Exposed Concrete Ceiling/Walls, Lots Of Light And Charm. 777 Sq Feet Of Indoor Living Space, Oversized Balcony With Walk Outs From Den & Living Room. Walking Distance To Trinity Bellwoods Park, Dog Park, Trendy Queen/King West
Property Features
- Date Listed: Friday, December 01, 2023
- City: Toronto
- Neighborhood: Waterfront Communities C1
- Major Intersection: Portland/Richmond
- Full Address: 303-533 Richmond Street W, Toronto, M5V 3Y1, Ontario, Canada
- Living Room: Combined W/Living, W/O To Balcony, Laminate
- Kitchen: Open Concept, Combined W/Dining, Combined W/Living
- Listing Brokerage: Century 21 Percy Fulton Ltd. - Disclaimer: The information contained in this listing has not been verified by Century 21 Percy Fulton Ltd. and should be verified by the buyer.

