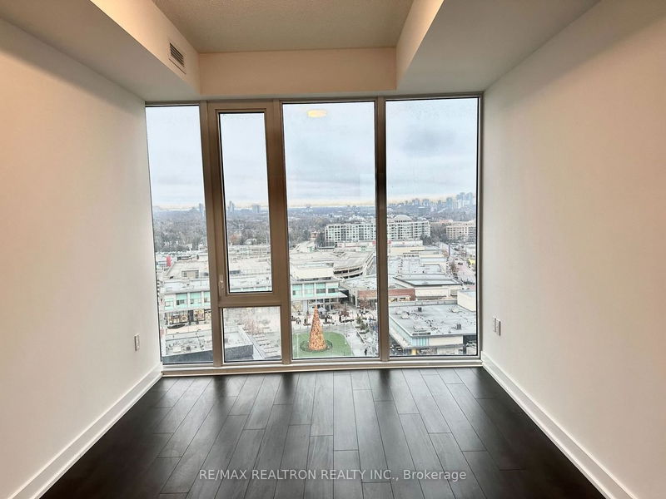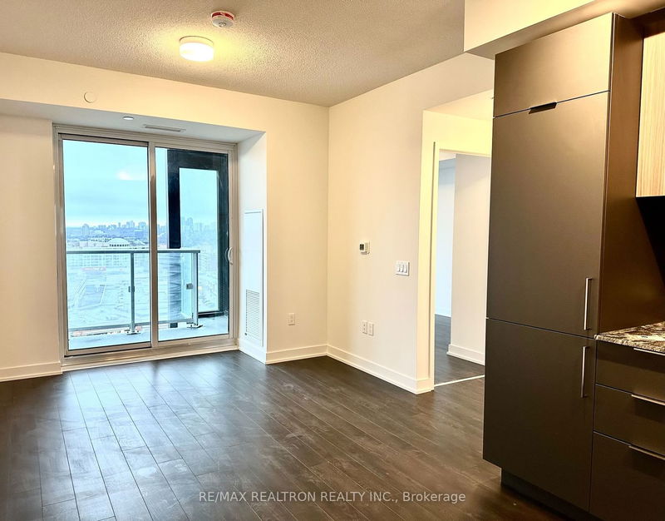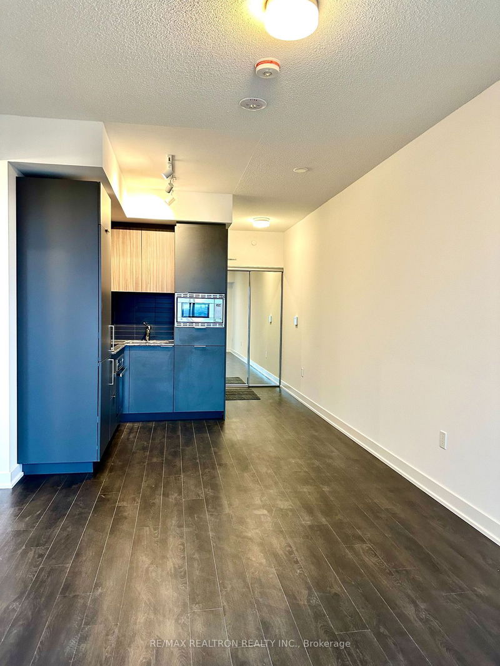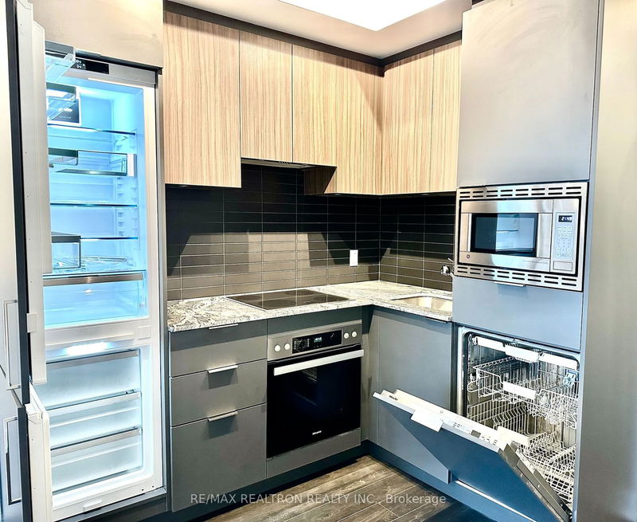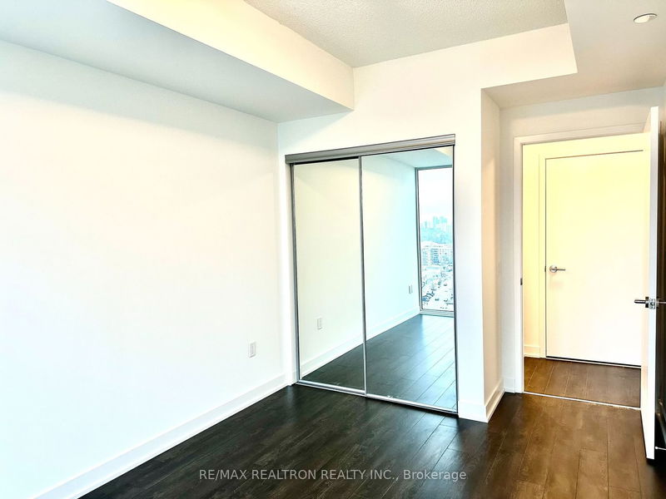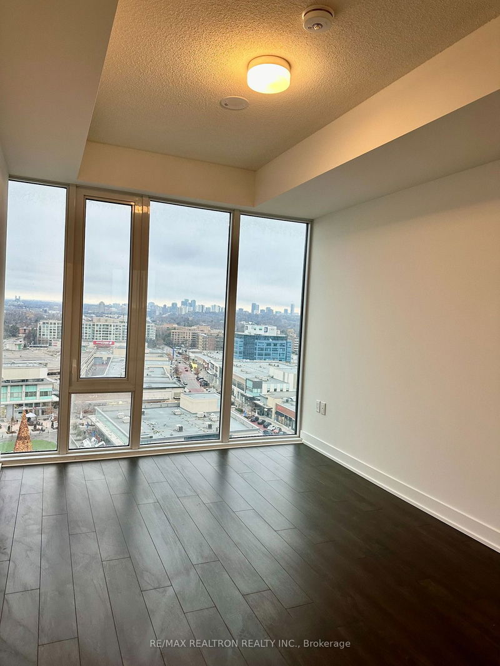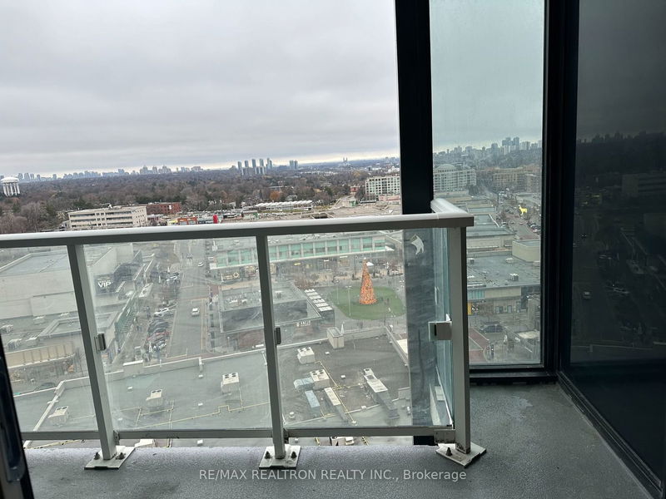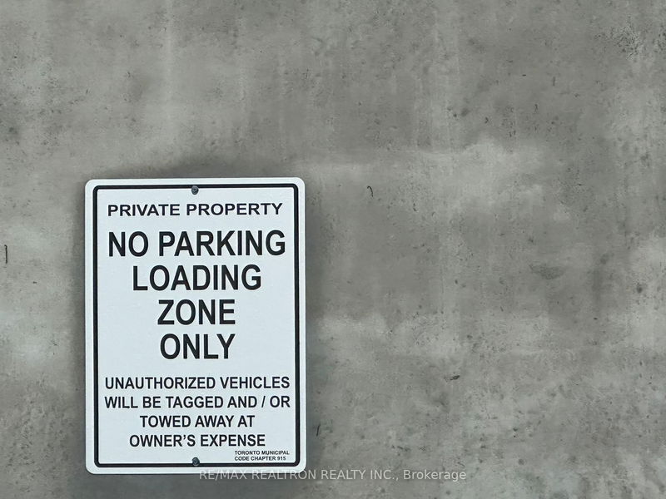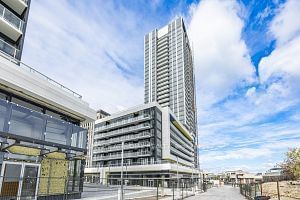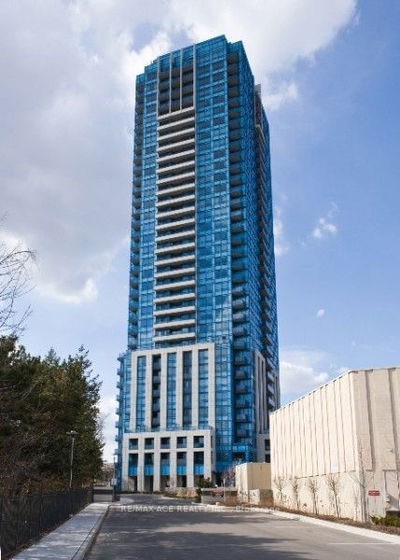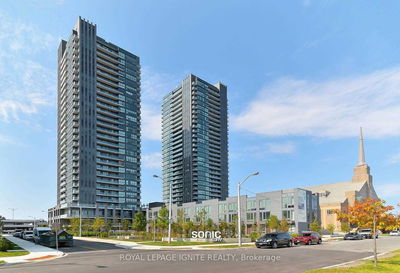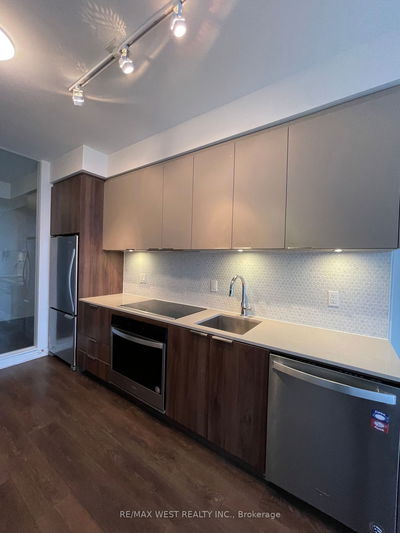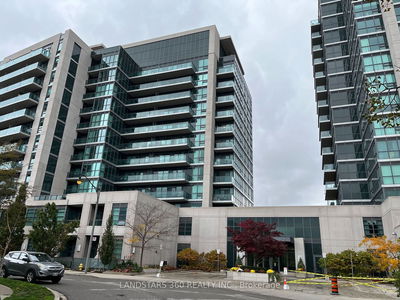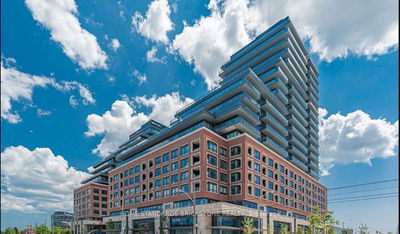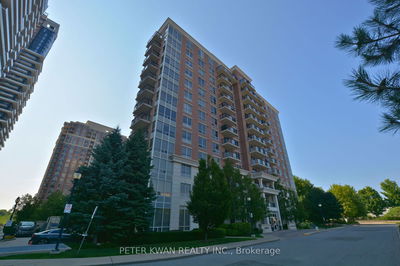Gorgeous Brand New One Bedroom Unit. Functional Layout Features 513 sq. ft. As per the Builder's Attached Floor Plan. Spacious Prim Room, Big Balcony & Modern Kitchen w/ Integrated Appliances. High-Level W/ Unobstructed North View. An Exciting Urban Community, Shops at Don Mills, Restaurants, Supermarket, Retail Shops, Parks, Schools and Community Centres. TTC Right At Your Doorstep.
Property Features
- Date Listed: Sunday, December 03, 2023
- City: Toronto
- Neighborhood: Banbury-Don Mills
- Major Intersection: Don Mills/ Lawrence Ave
- Full Address: 1105-50 O'neill Road, Toronto, M3C 0H1, Ontario, Canada
- Living Room: Laminate, W/O To Balcony, Window Flr To Ceil
- Kitchen: Laminate, Combined W/Dining, Granite Counter
- Listing Brokerage: Re/Max Realtron Realty Inc. - Disclaimer: The information contained in this listing has not been verified by Re/Max Realtron Realty Inc. and should be verified by the buyer.


