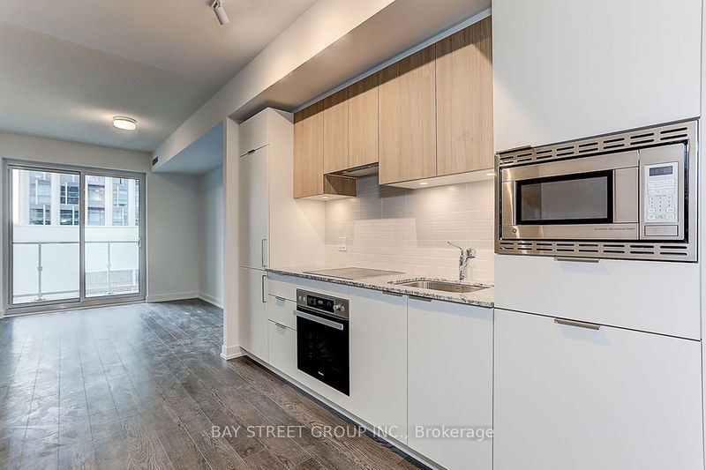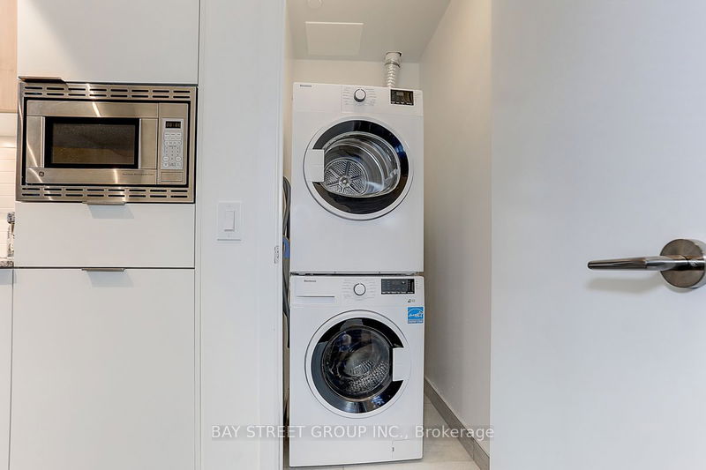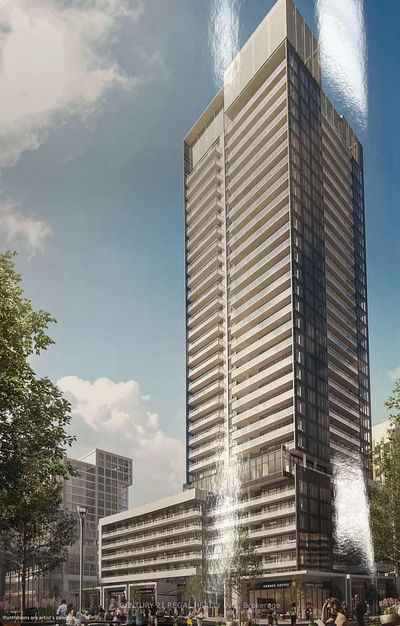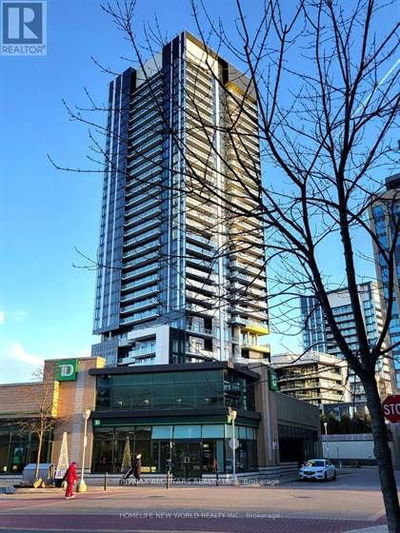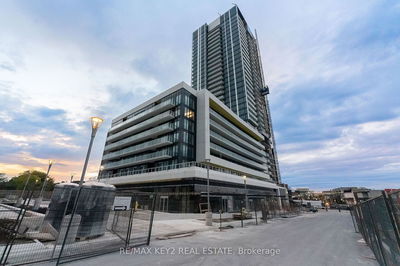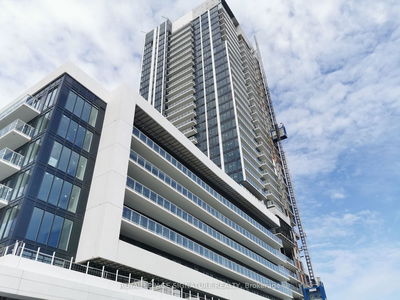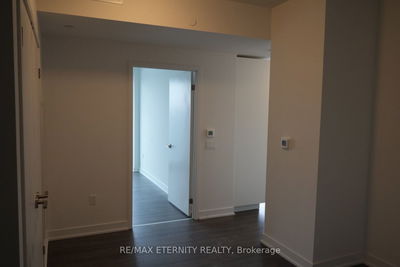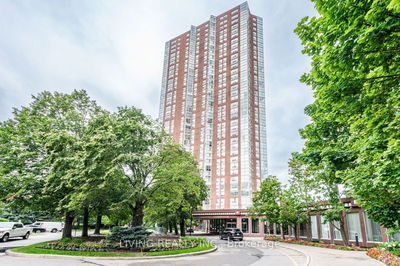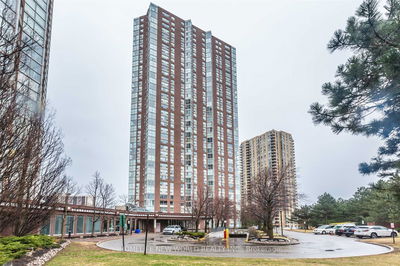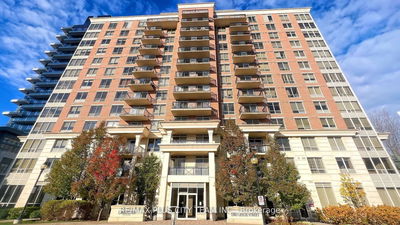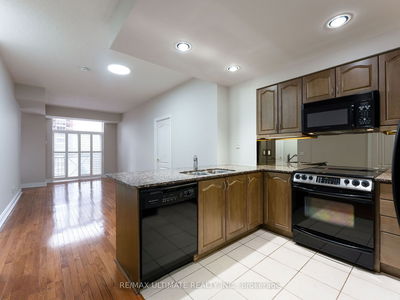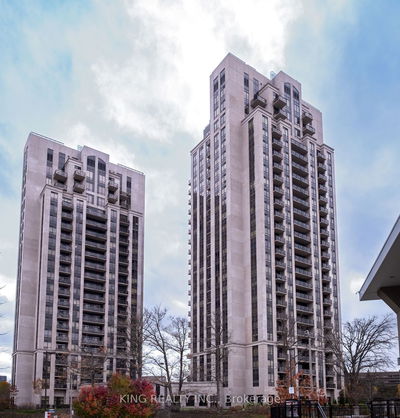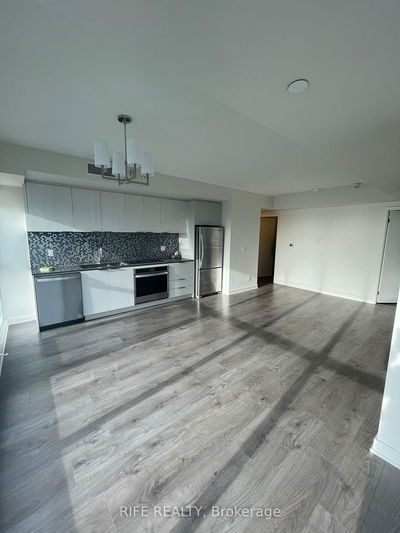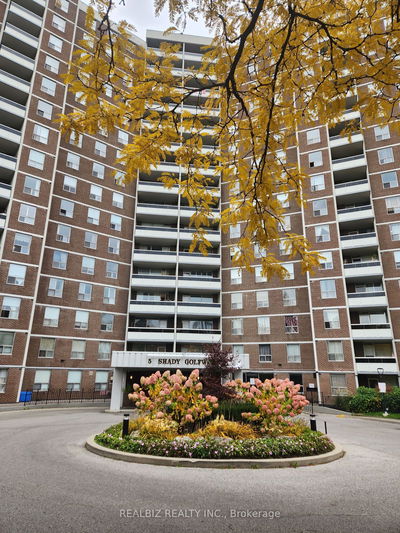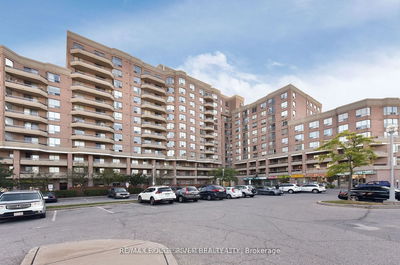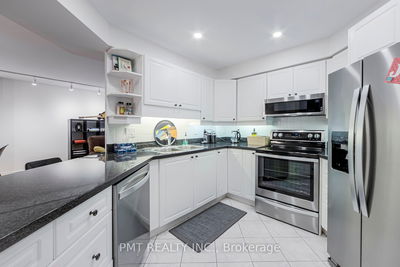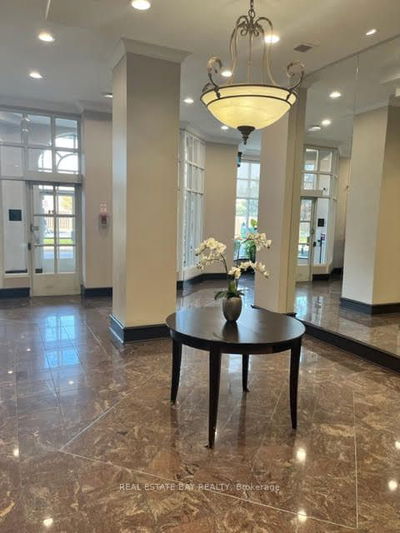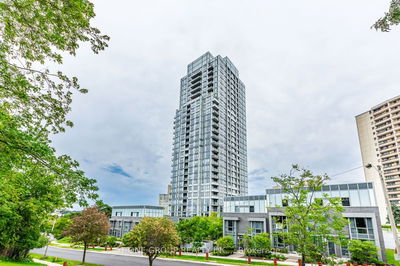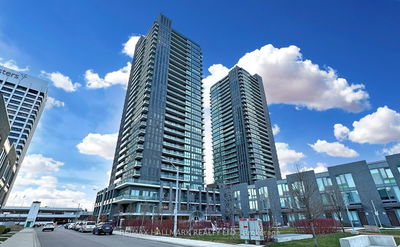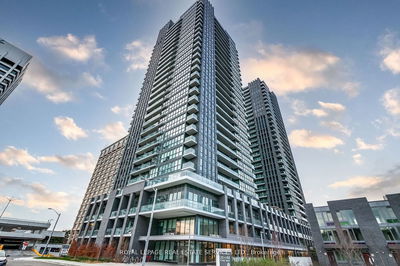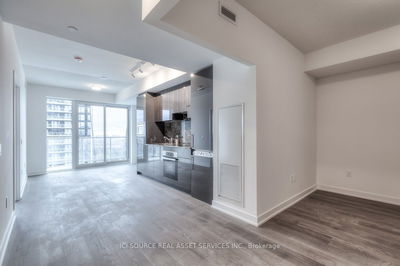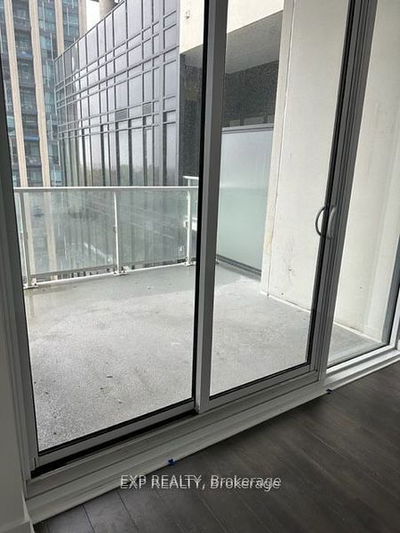Brand New, 2 Bed+1 Den, 2 Bath condo in the coveted shops at Don Mills community. This spacious condo unit spans 834 Square Feet of open-concept living space, showcasing modern sophistication at every turn. As you step inside, prepare to be captivated by the seamless layout that effortlessly connects the living, dining, and kitchen areas, creating a spacious and inviting ambiance. Indulge in the breathtaking allure of the expansive balcony. The primary suite Is your sanctuary, complete with ensuite bathroom. The 2nd bedroom and the den are versatile, perfect for guests or as a home office. Located in the thriving pulse of Toronto, enjoy striking city views and accessibility to urban amenities right at your fingertips. This condo ticks all the boxes. Newly installed blinds.
Property Features
- Date Listed: Tuesday, December 05, 2023
- City: Toronto
- Neighborhood: Banbury-Don Mills
- Major Intersection: Don Mills & Lawrence
- Full Address: 302-50 O'neill Road, Toronto, M3C 0R2, Ontario, Canada
- Living Room: Laminate, Open Concept, W/O To Balcony
- Kitchen: Laminate, Open Concept, Stainless Steel Appl
- Listing Brokerage: Bay Street Group Inc. - Disclaimer: The information contained in this listing has not been verified by Bay Street Group Inc. and should be verified by the buyer.





