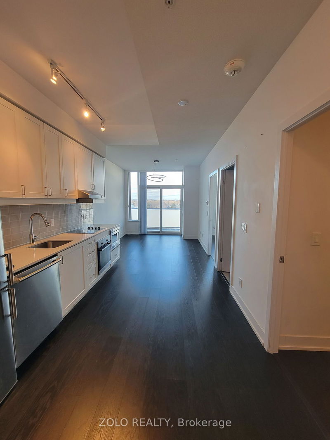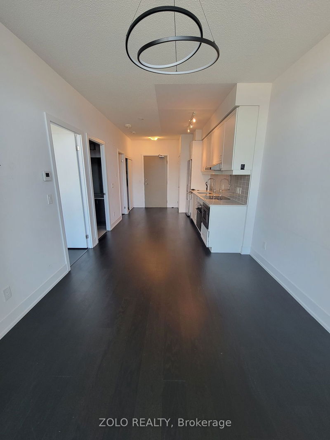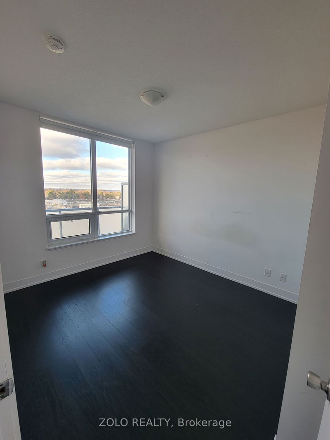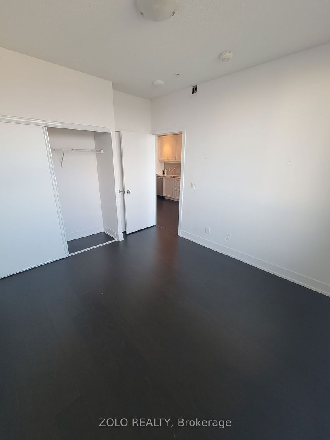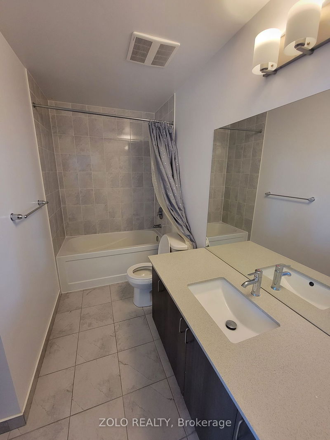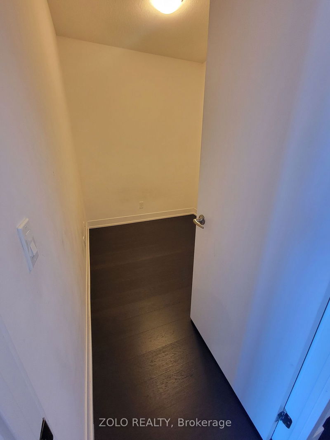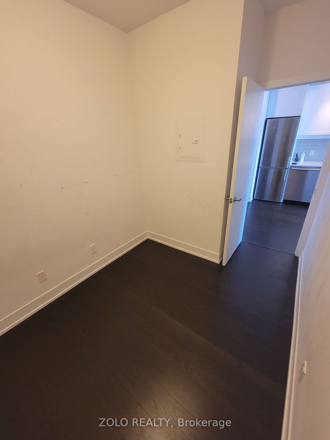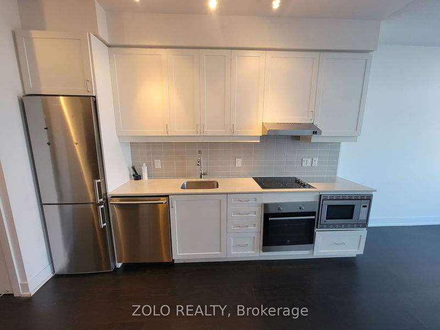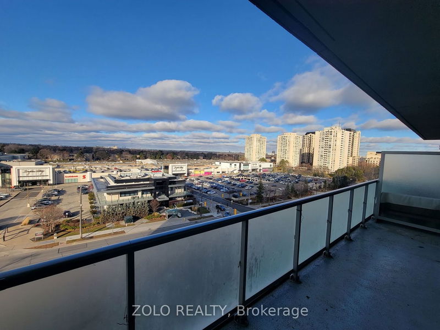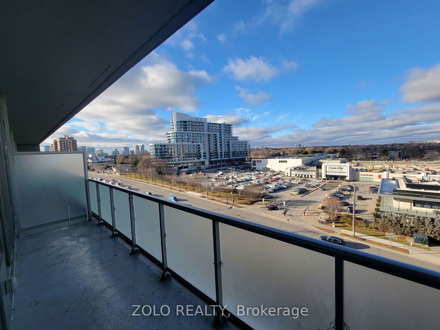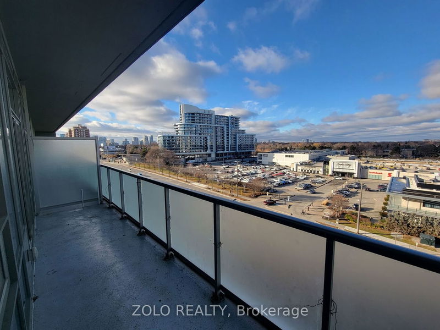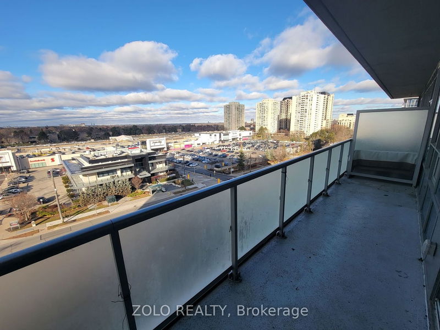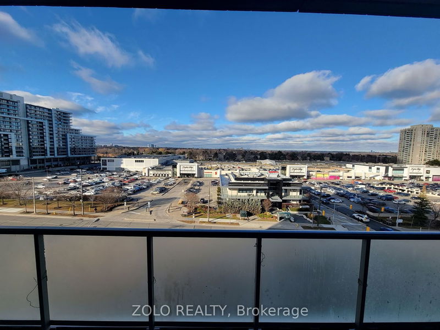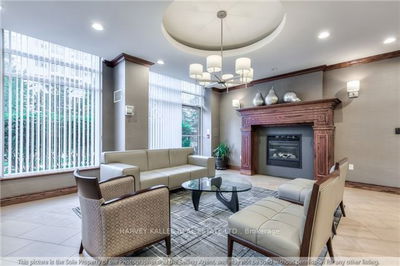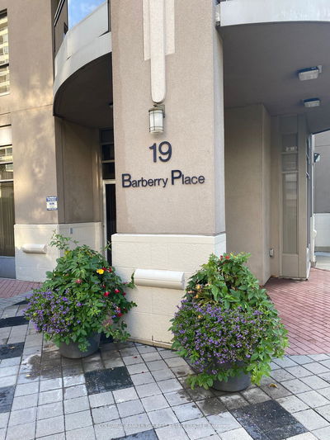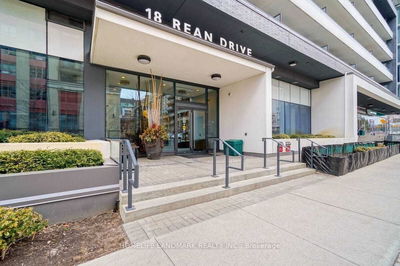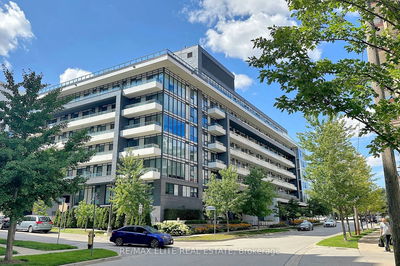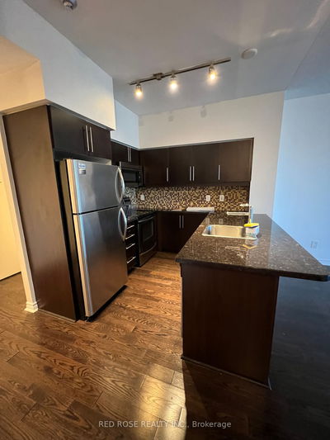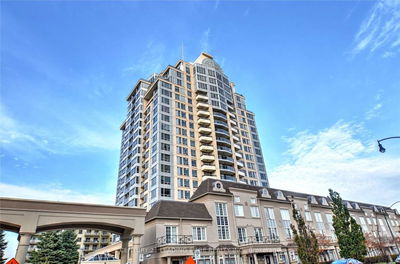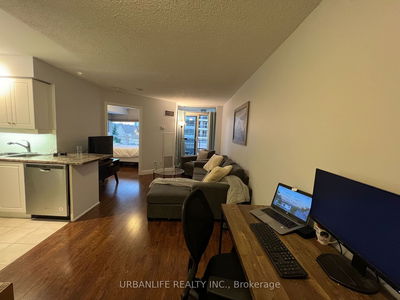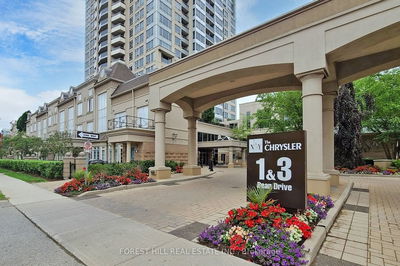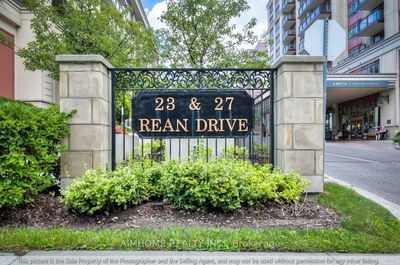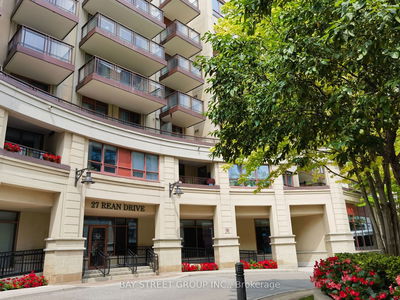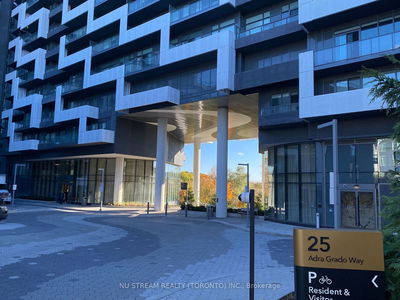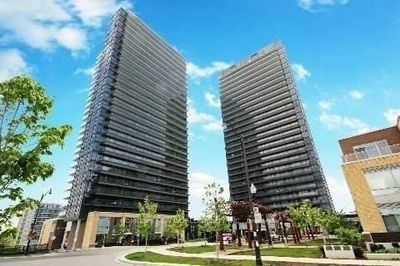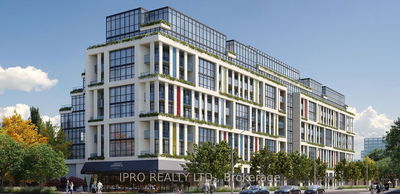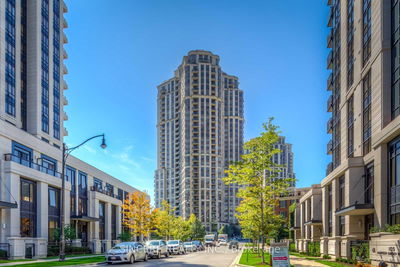Prime Location 1+1 Condo , 9' Ceiling, Hardwood Flooring Throughout, North Exposure, Large Balcony, Spacious & Bright, Open Concept , Modern Kitchen, Practical Layout, Den Has It's Own Door And Can Be Used As 2nd Bedroom. Large Bathroom Granite Countertop. Bayview Subway Station At Your Doorstep. Bayview Village Shopping Mall Cross The Street. 2 Mins To Hwy 401. 24 Hr Concierge.
Property Features
- Date Listed: Thursday, December 07, 2023
- Virtual Tour: View Virtual Tour for 622-7 Kenaston Gdns
- City: Toronto
- Neighborhood: Bayview Village
- Full Address: 622-7 Kenaston Gdns, Toronto, M2K 1G7, Ontario, Canada
- Living Room: Combined W/Dining, W/O To Balcony, Hardwood Floor
- Kitchen: Hardwood Floor, Granite Counter, Backsplash
- Listing Brokerage: Zolo Realty - Disclaimer: The information contained in this listing has not been verified by Zolo Realty and should be verified by the buyer.

