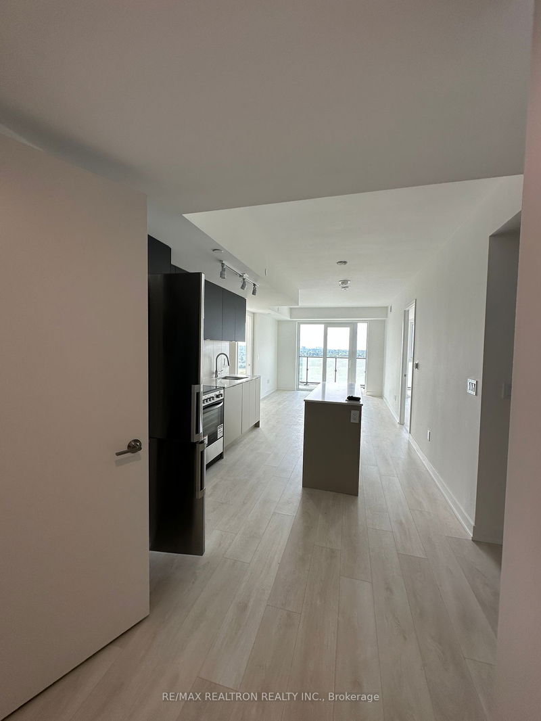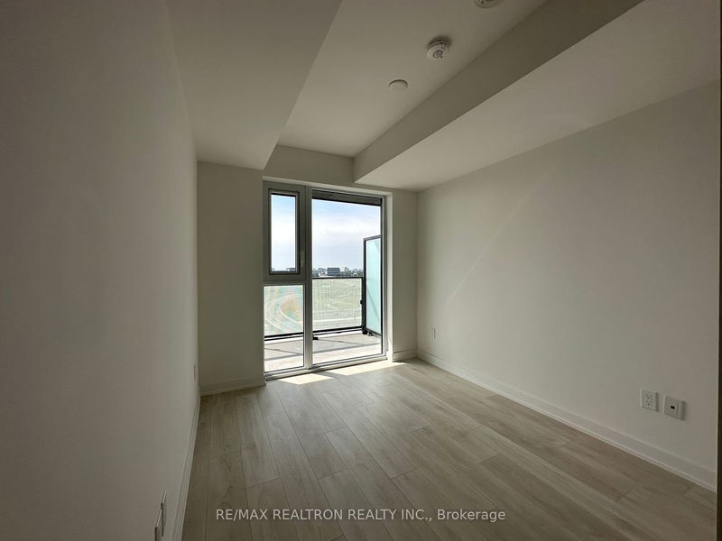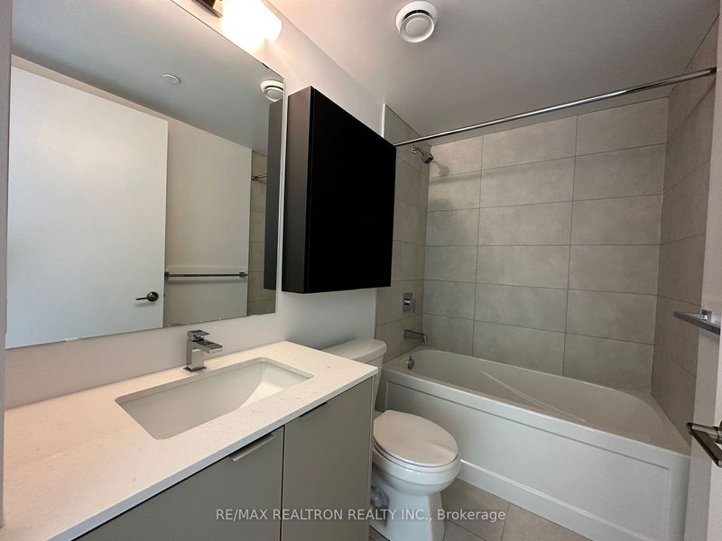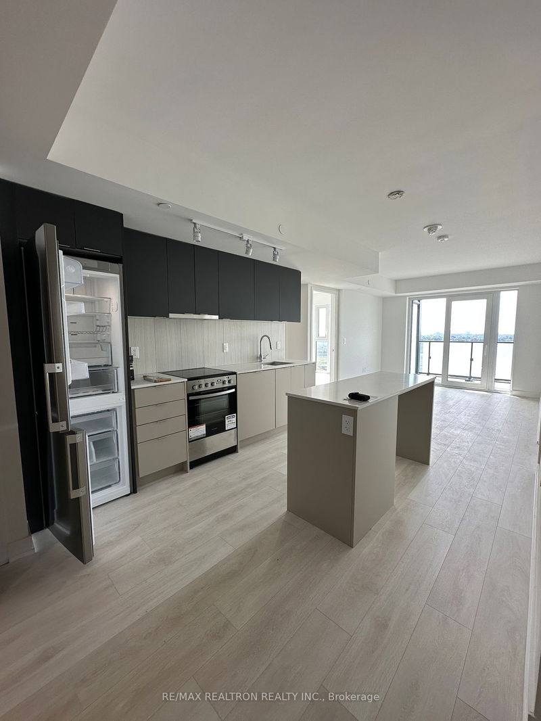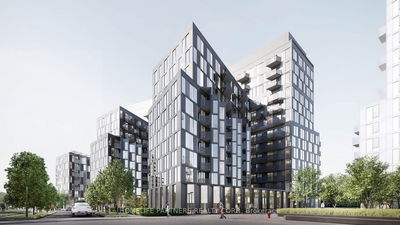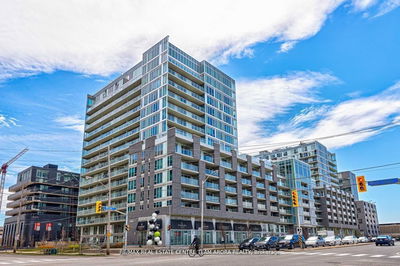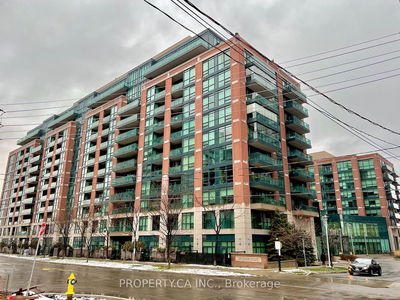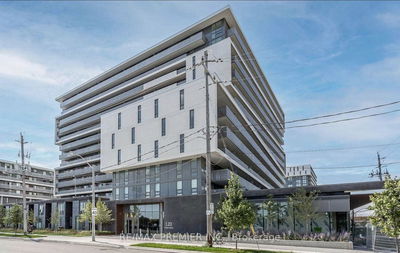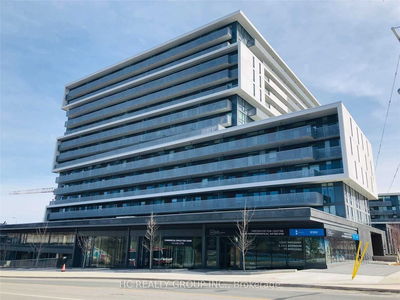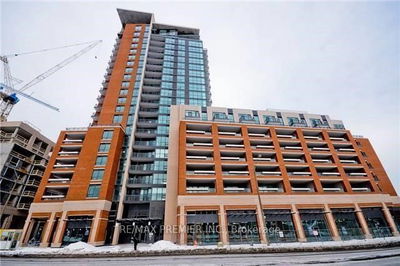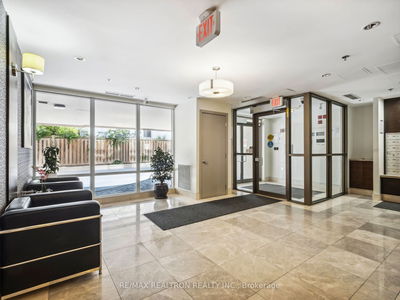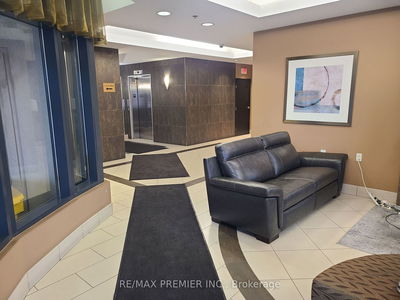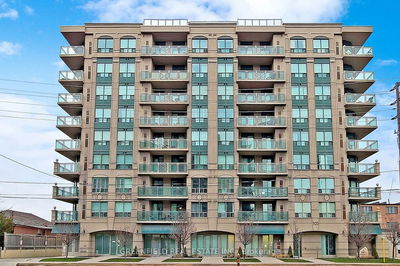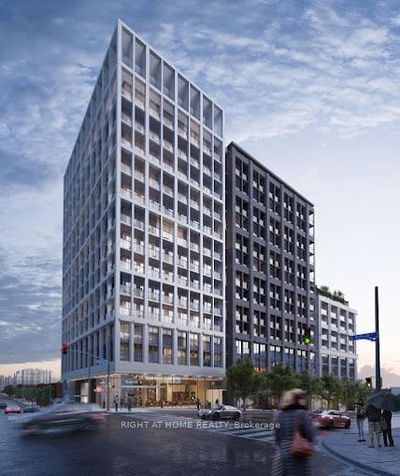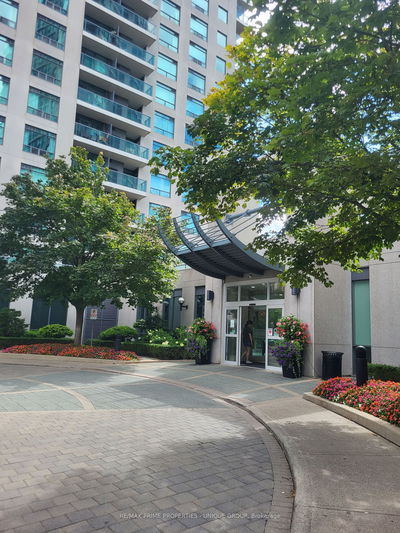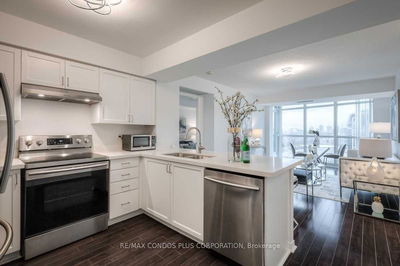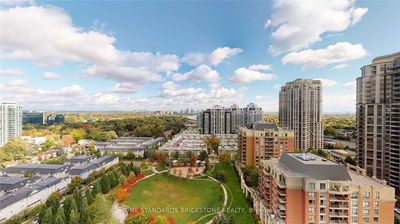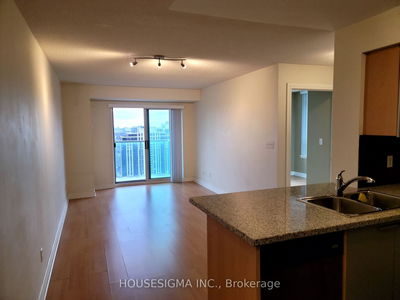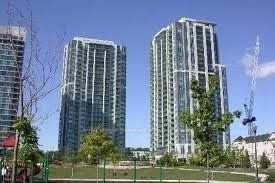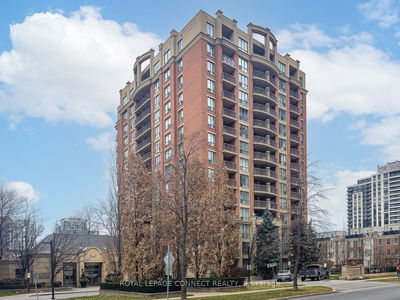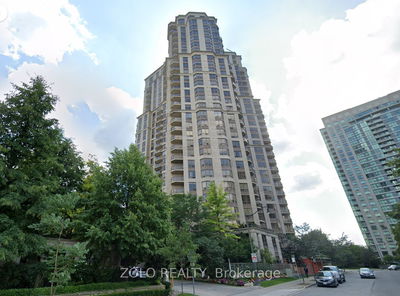Two Bed Two Bath plus DEN w/ One Parking Incld. Smooth 9Ft Ceiling, Custom Modern Kitchen w/ Island, S/S Appliances, B/I Dishwasher, 960 SFT (Including Exterior) Space for a luxury living. ***Spacious Den for Many Uses. Modern and Brand New Appliances, Functional Layout w/Clear South View and Mins Walk To Wilson Subway Station. Minutes Drive To Hwy 401/404, York University, Yorkdale Mall, Costco, Home depot, Grocery Stores, Restaurants & Parks.
Property Features
- Date Listed: Sunday, December 17, 2023
- Virtual Tour: View Virtual Tour for 1306-8 Tippett Road
- City: Toronto
- Neighborhood: Clanton Park
- Full Address: 1306-8 Tippett Road, Toronto, M3H 0E7, Ontario, Canada
- Living Room: Window Flr To Ceil
- Kitchen: Stainless Steel Appl
- Listing Brokerage: Re/Max Realtron Realty Inc. - Disclaimer: The information contained in this listing has not been verified by Re/Max Realtron Realty Inc. and should be verified by the buyer.


