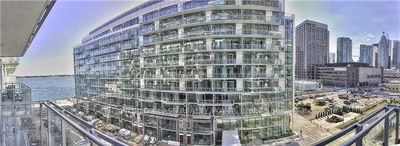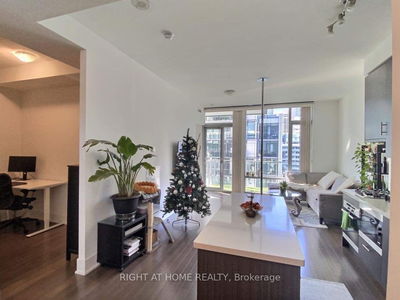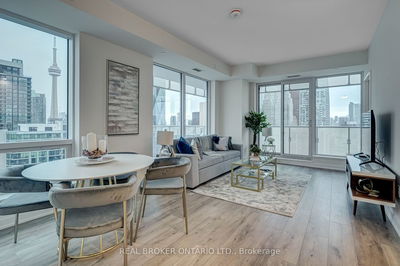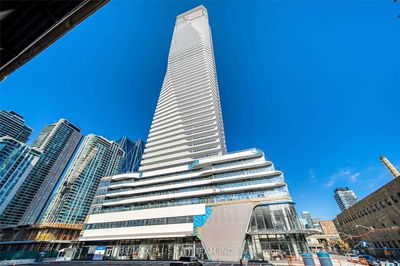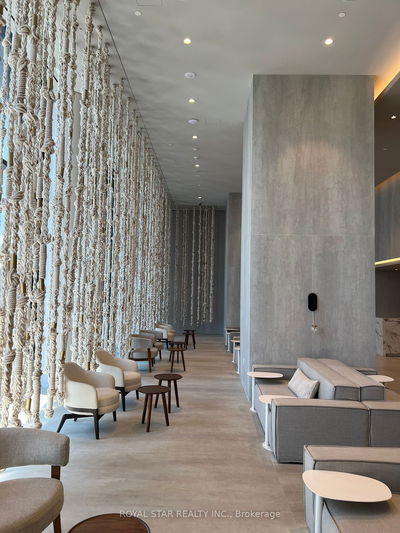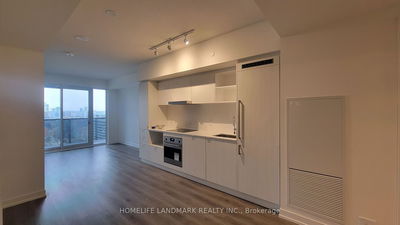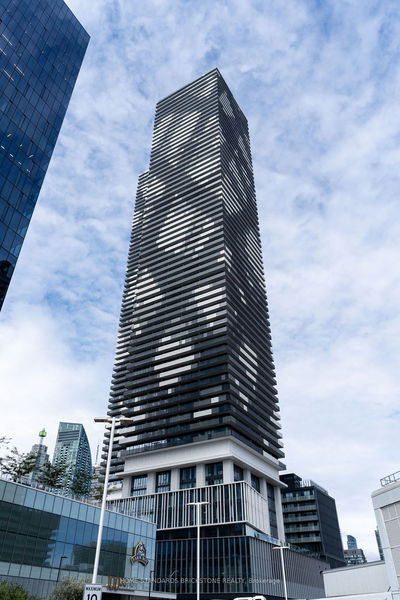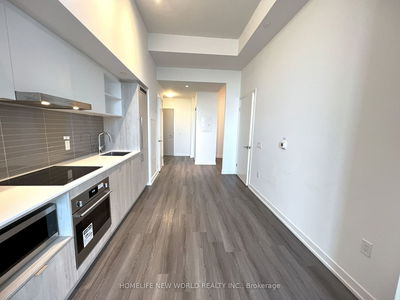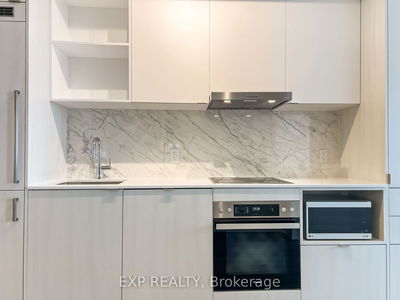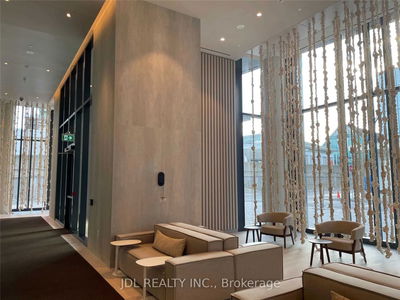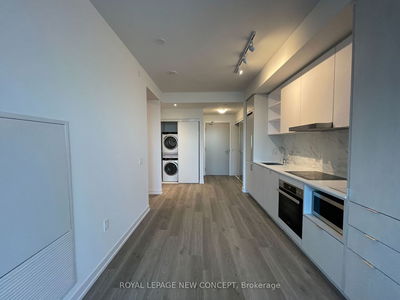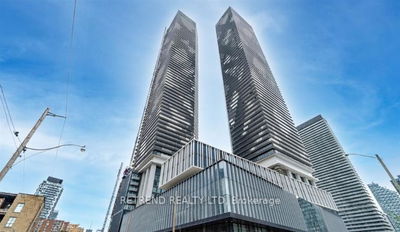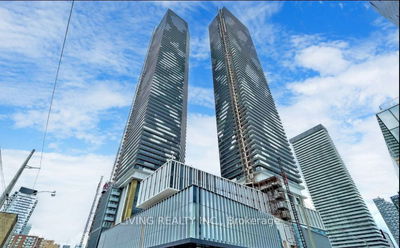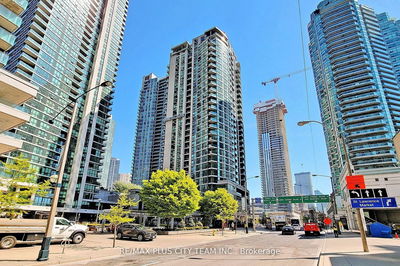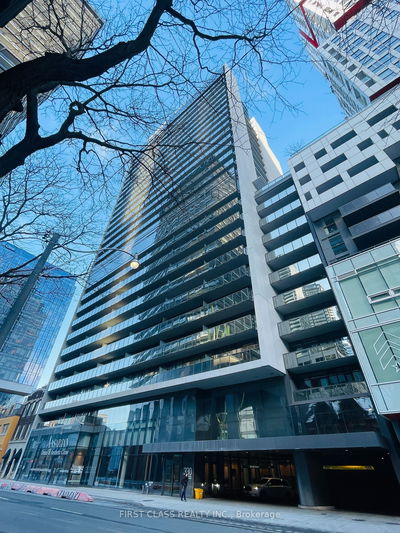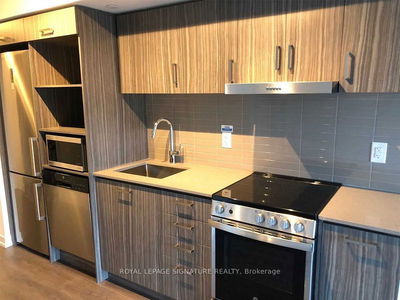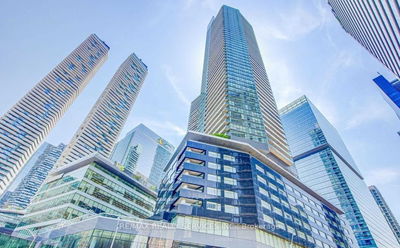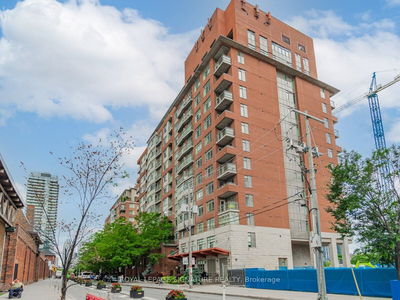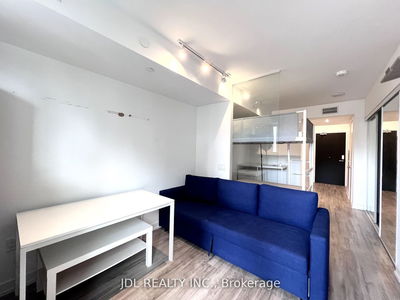Well-Maintained 1 Bedroom + Den Suite @ Pier 27 With Parking & Locker. Bright West Exposure Open Concept Floor Plan. Large Den Can Be Easily Converted To 2 Bedroom. Floor To Ceiling Windows. Amazing Views Of Water And The Lake. Ultra-Modern Kitchen & Washrooms.Vibrant Harbor Front, Walk To Ttc, St. Lawrence Market & Financial District. Unique Architecture With Resort Like Amenities.
Property Features
- Date Listed: Monday, January 01, 2024
- City: Toronto
- Neighborhood: Waterfront Communities C8
- Major Intersection: Yonge/Queens Quay
- Full Address: 328-39 Queens Quay, Toronto, M5E 0A4, Ontario, Canada
- Living Room: Combined W/Dining
- Kitchen: Hardwood Floor
- Listing Brokerage: Re/Max Realtron Realty Inc. - Disclaimer: The information contained in this listing has not been verified by Re/Max Realtron Realty Inc. and should be verified by the buyer.














