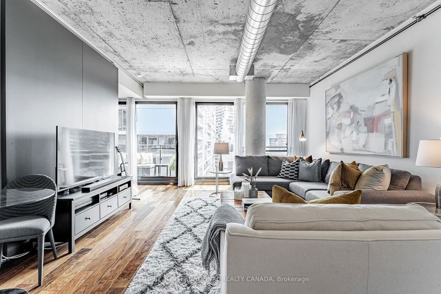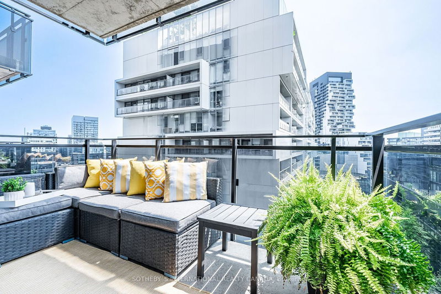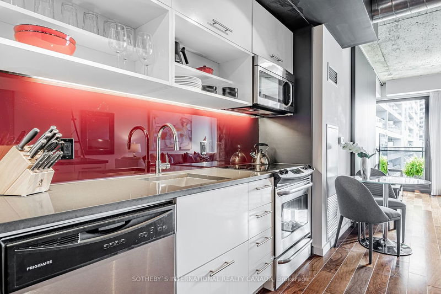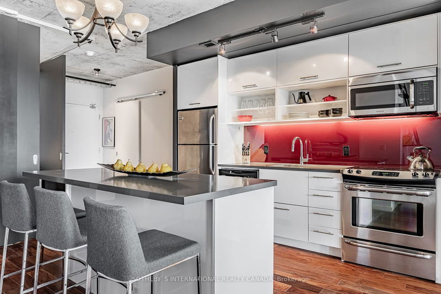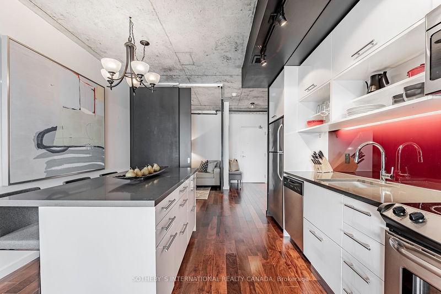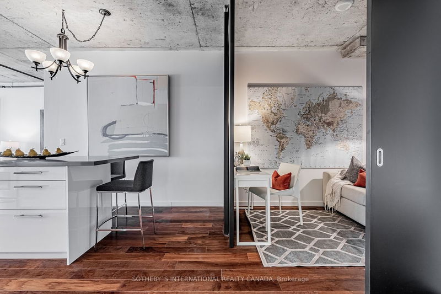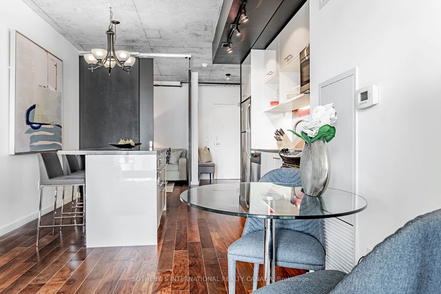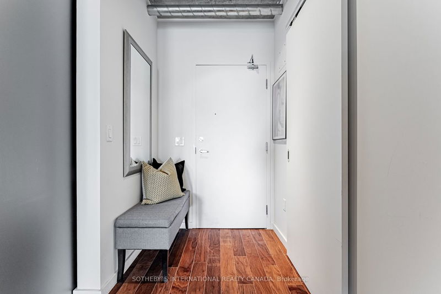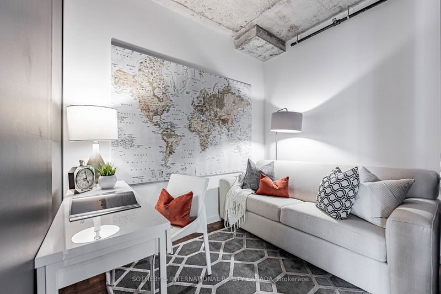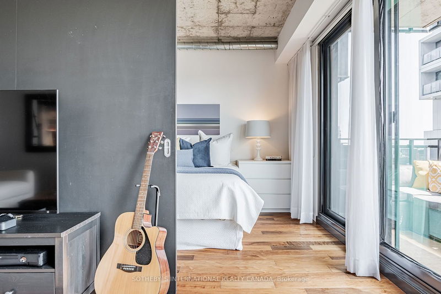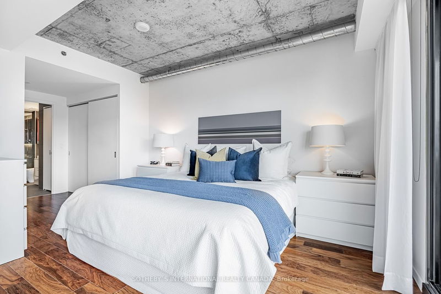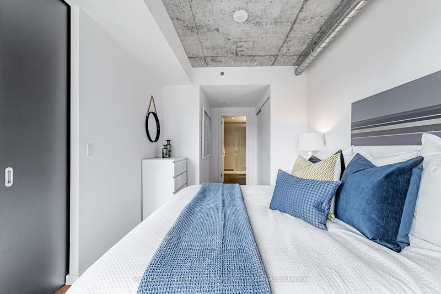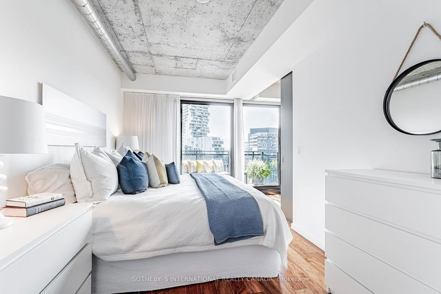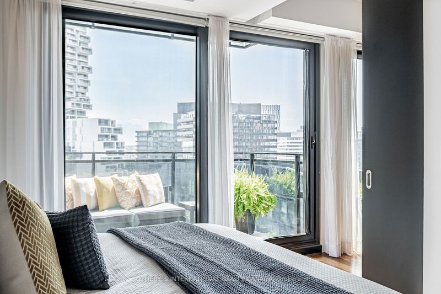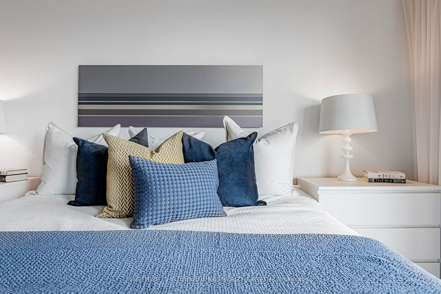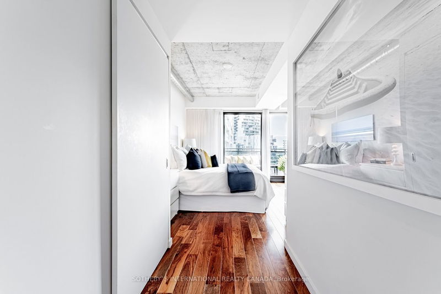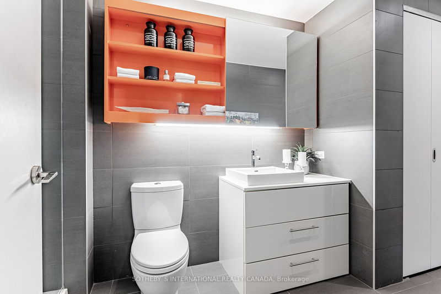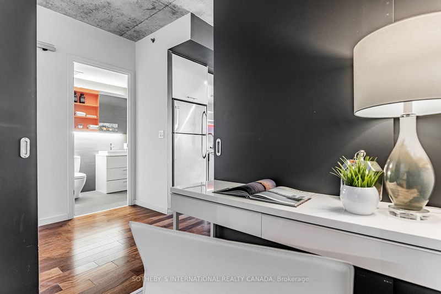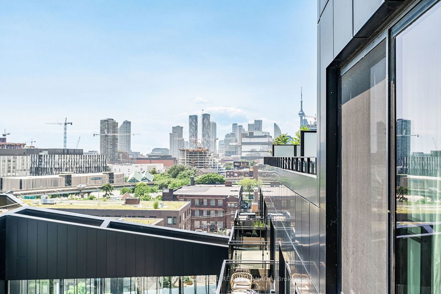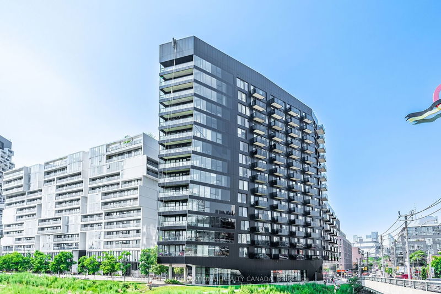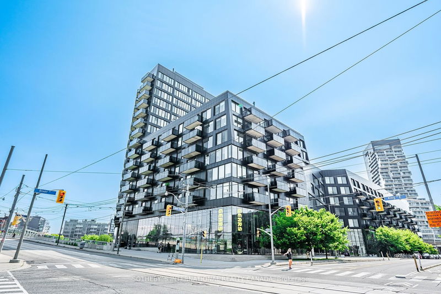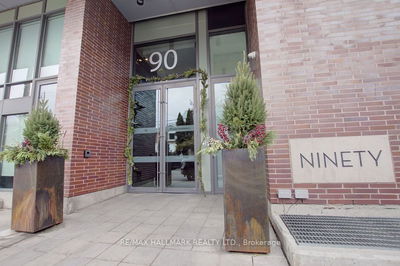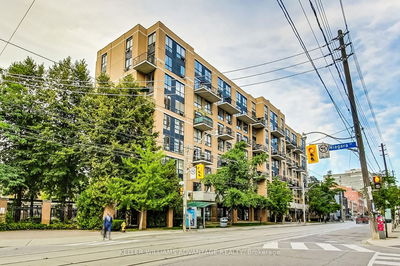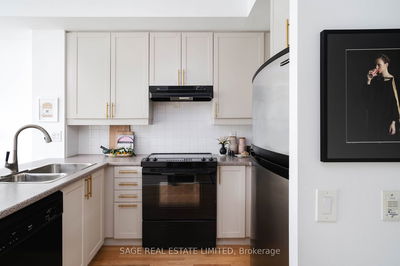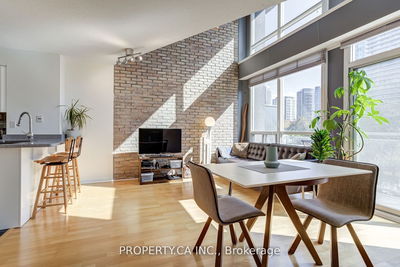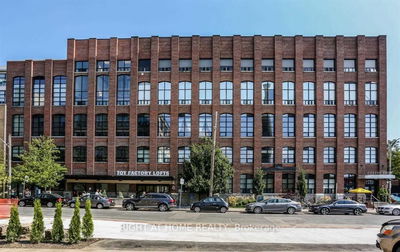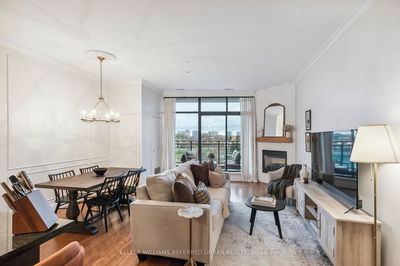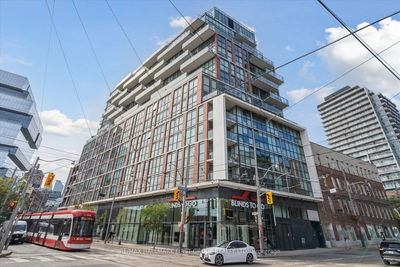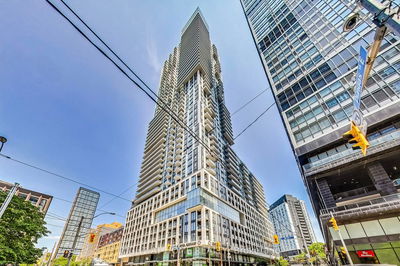Experience living in Toronto's award-winning River City 1 amid the vibrant Corktown neighbourhood, nestled beside the spectacular Corktown Common and the iconic Underpass Park. This stunning 896 sq. ft. loft-style one-bedroom plus den suite offers a unique floor plan with open concept spacious living areas that are great for hosting friends and family. Floor-to-ceiling windows run the length of the suite ensuring an abundance of natural light while enjoying the amazing south views overlooking the pool and city skyline. The contemporary kitchen is equipped with full-sized appliances and features a large island, making it a focal point for cooking and entertaining. The den/second bedroom can easily be expanded by moving the sliding door providing flexibility in the living space. Fantastic building amenities include a beautifully landscaped courtyard with a heated pool and dining area, party room with outdoor space, gym, meeting room, guest suite, visitor parking and bike storage.
Property Features
- Date Listed: Wednesday, January 03, 2024
- Virtual Tour: View Virtual Tour for 909-51 Trolley Crescent
- City: Toronto
- Neighborhood: Moss Park
- Full Address: 909-51 Trolley Crescent, Toronto, M5A 0E9, Ontario, Canada
- Living Room: Wood Floor, Combined W/Dining, O/Looks Pool
- Kitchen: Wood Floor, Centre Island, Stainless Steel Appl
- Listing Brokerage: Sotheby`S International Realty Canada - Disclaimer: The information contained in this listing has not been verified by Sotheby`S International Realty Canada and should be verified by the buyer.


