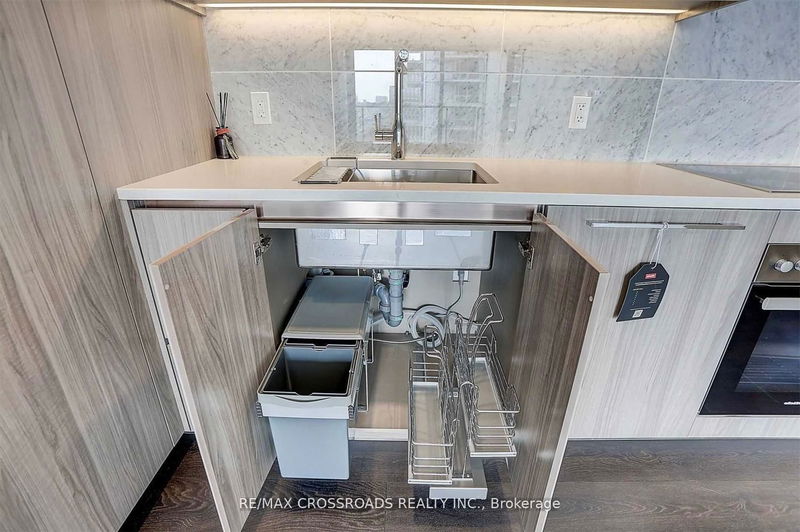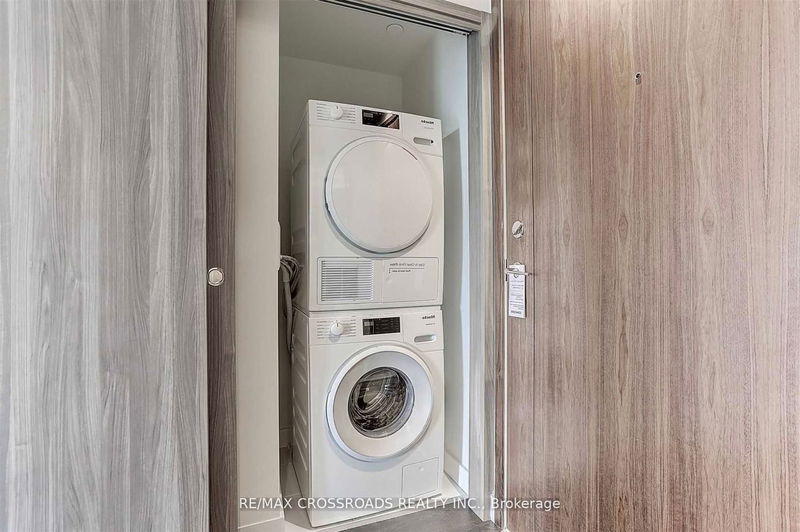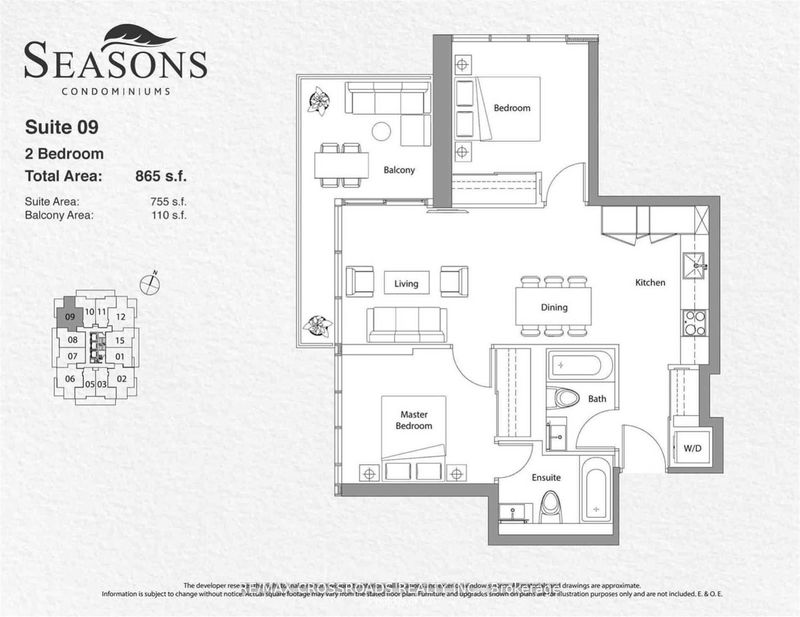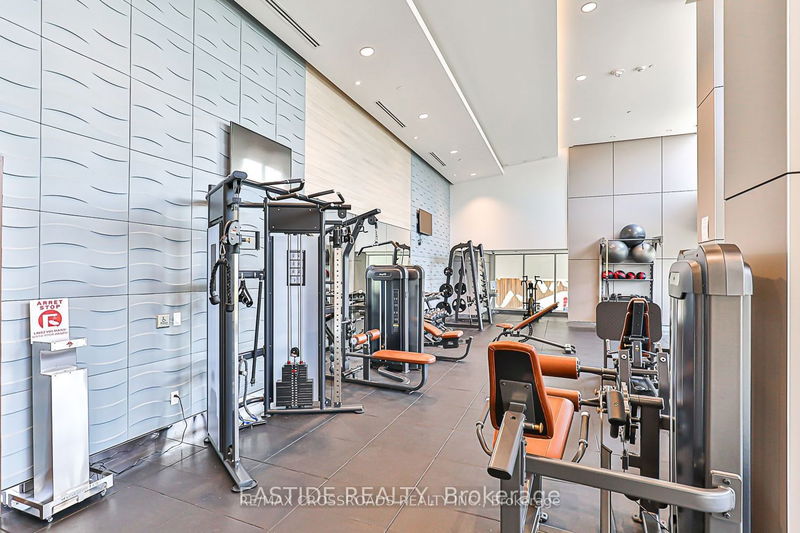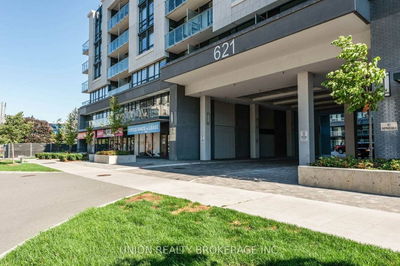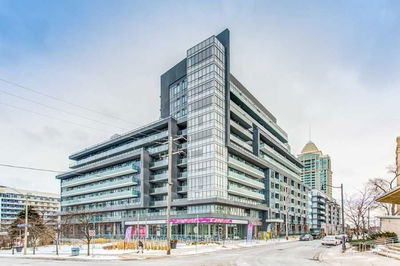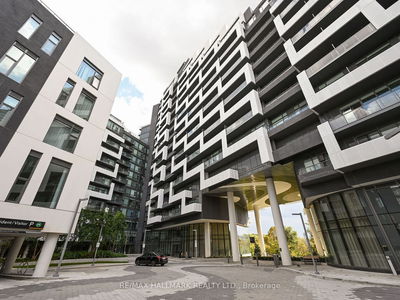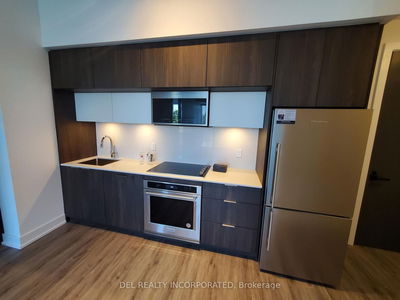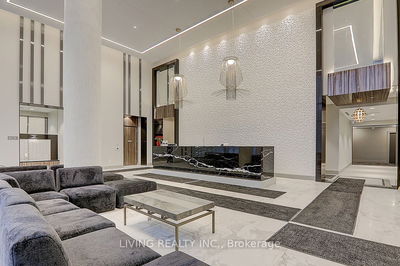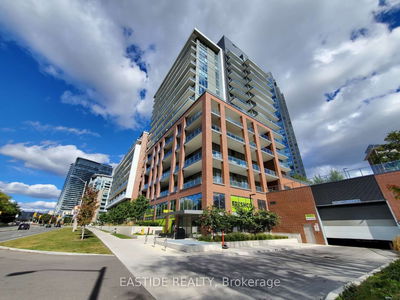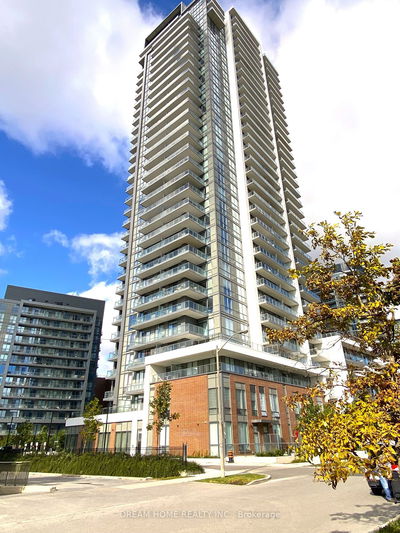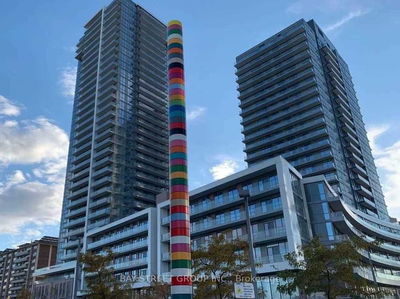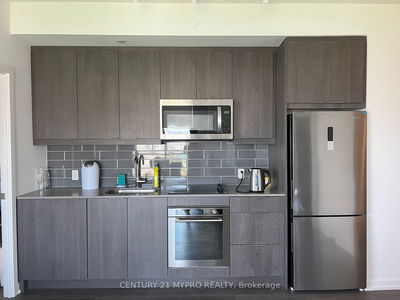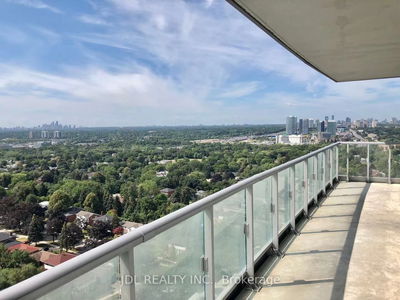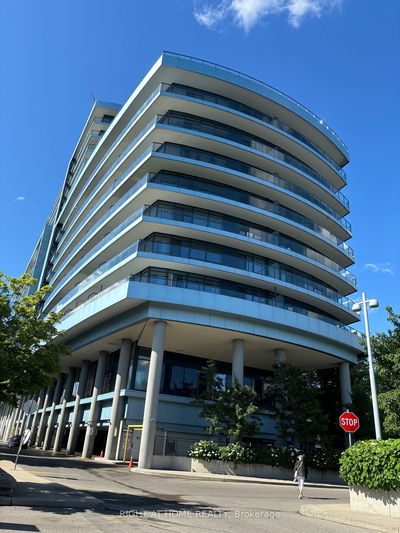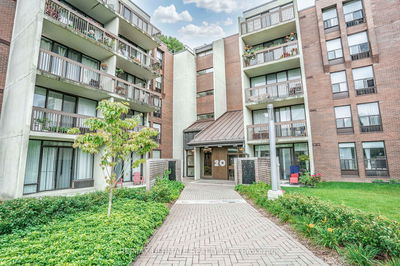Signature Residence In The Heart Of Bayview Village. Like new, Bright & Spacious 2 Bedroom, 2 Baths Corner Unit (755Sf + 110Sf Large Balcony), Beautiful Unobstructed North View Away From Hwy 401, Modern Open Concept With Luxurious Finishings, 9Ft Ceiling, Floor To Ceiling Windows, Laminate Flooring Throughout, Kitchen With Quartz Countertop, Marble Backsplash And High-End Miele Appliances. Bathroom Features Marble Wall & Floor Tiles W/Quartz Countertop & Undermount Sink. Designer Cabinetry & Customized Closet Organizers. 80,000Sf Mega Club Featuring Indoor Pool, Gym, Party Room, Lounge, Fitness/Yoga Studio, Bbq Terrace, 24Hr Concierge, Touchless Car Wash, Minutes To Bessarion Subway, 8-Acre Park, Bayview Village Mall, Canadian Tire, Ikea, Hwy 401/404 & All Amenities...
Property Features
- Date Listed: Thursday, January 04, 2024
- City: Toronto
- Neighborhood: Bayview Village
- Major Intersection: Bayview & Sheppard
- Full Address: 2509-85 Mcmahon Drive, Toronto, M2K 0H1, Ontario, Canada
- Living Room: Laminate, Combined W/Dining, W/O To Balcony
- Kitchen: Laminate, B/I Appliances, Quartz Counter
- Listing Brokerage: Re/Max Crossroads Realty Inc. - Disclaimer: The information contained in this listing has not been verified by Re/Max Crossroads Realty Inc. and should be verified by the buyer.








