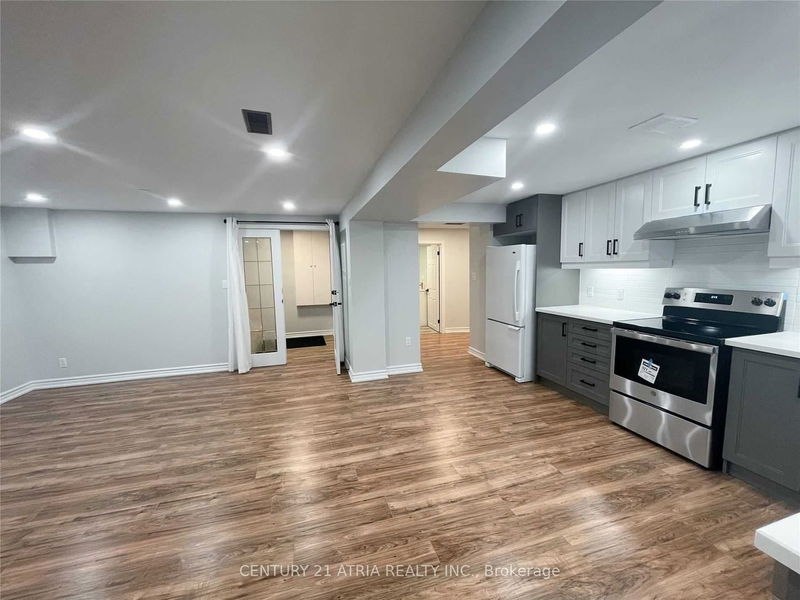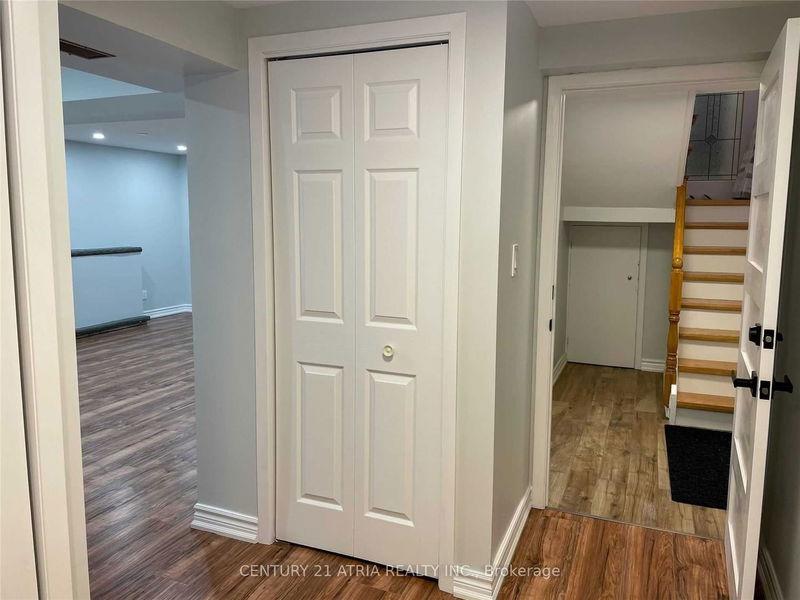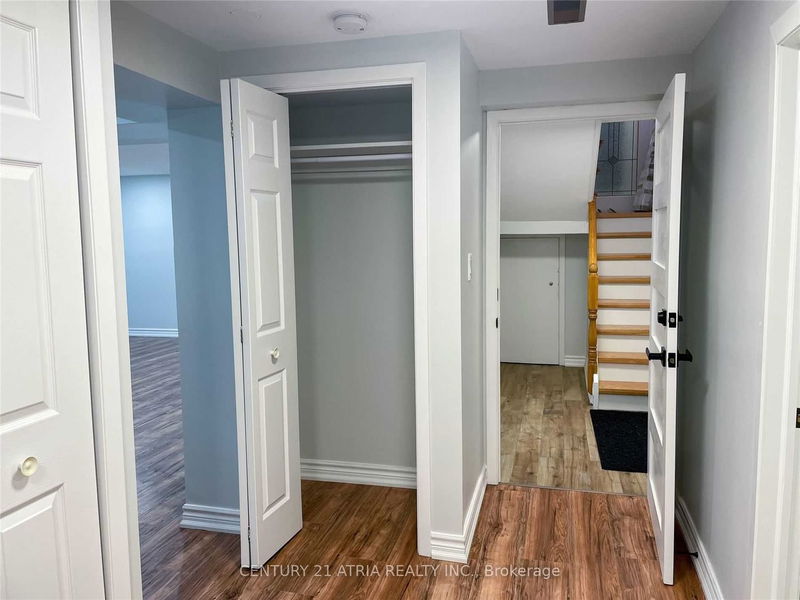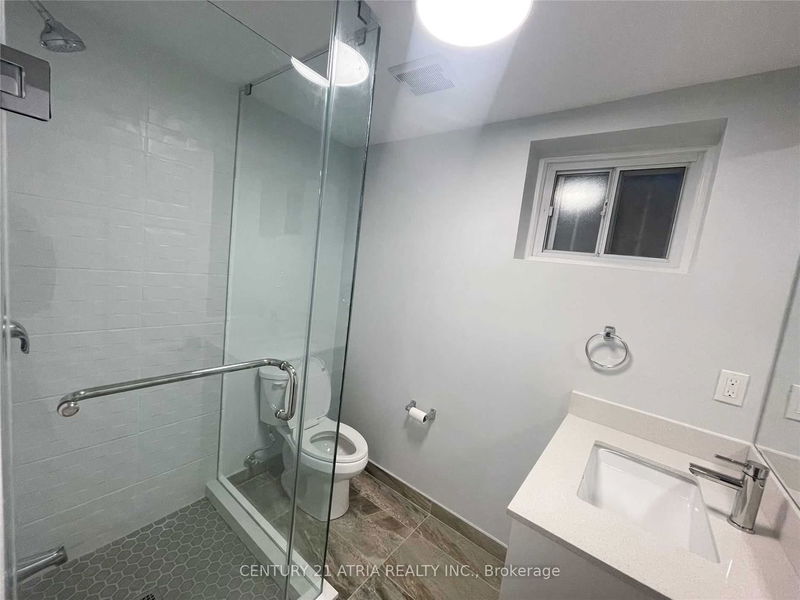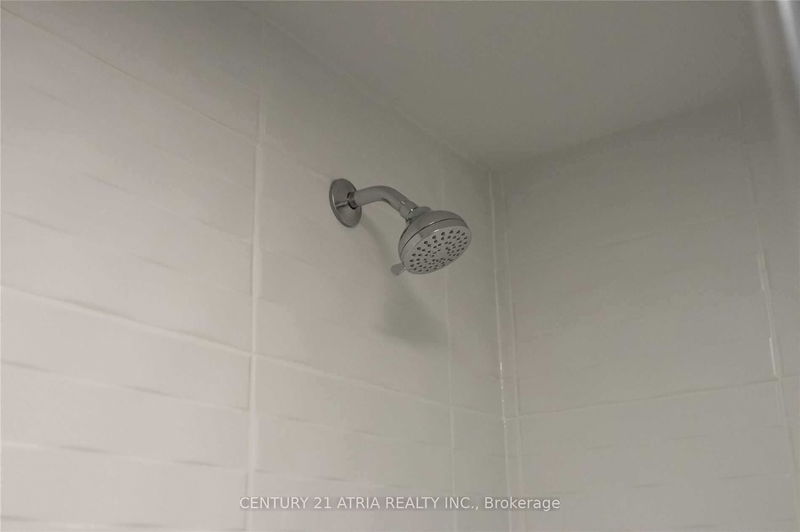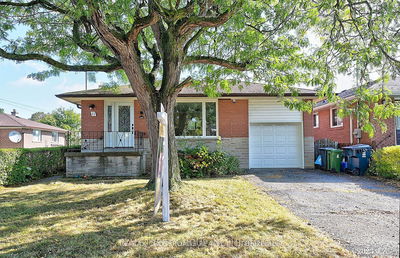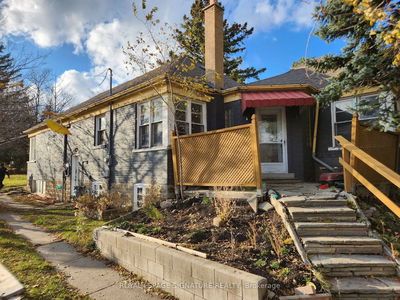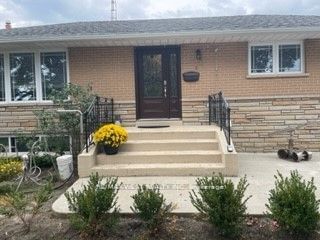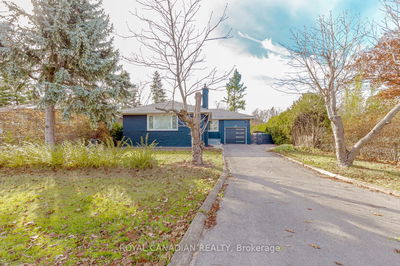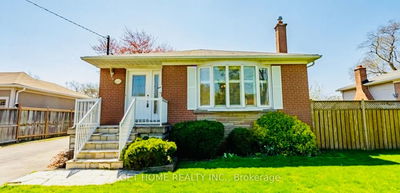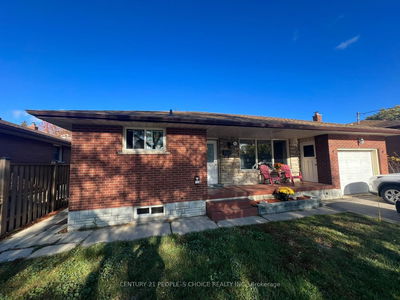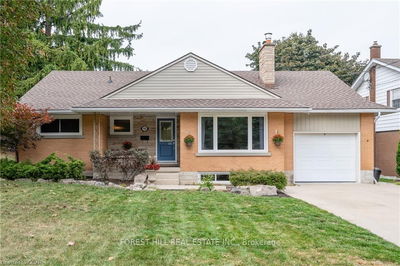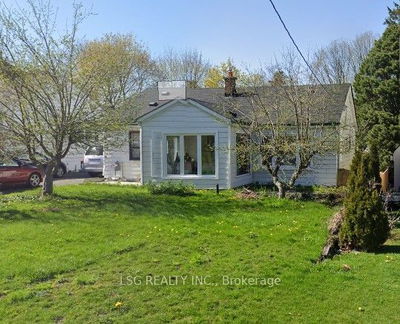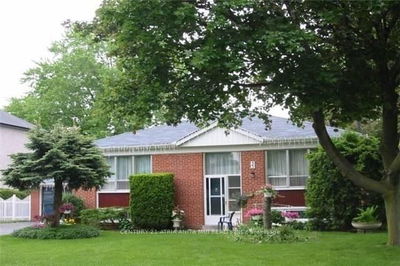BRIGHT,SPACIOUS,BRAND NEW MODERN UNIT WITH 2 PRIVATE ENTRANCES,UPSCALE YONGE/FINCH,GOOD NEIGHBOURHOOD,FENCED BACKYARD,GARAGE,4 PARKING SPOTS;HIGH CEILINGS,KITCHEN WINDOW,SS APPLIANCES,DISHWASHER,OVEN,STOVE;FRIDGE,QUARTZ COUNTERS,TILED BACKSPLASH,PADDED LAMINATE FLOOR;ENSUITE LAUNDRY,YES PETS ALLOWED,PORCELAIN COMMON RM,FOYER,CHANDELIER:NO SHOVELLING,NO LAWN MAINTENANCE.(50% UTILITES WITH 1 OTHER TENANT):NEWCOMERS,COUPLES,FAMILIES= 5 MAX.REQUEST A VIRTUAL TOUR.
Property Features
- Date Listed: Saturday, January 06, 2024
- City: Toronto
- Neighborhood: Newtonbrook East
- Major Intersection: Ne Corner Of Yonge And Finch
- Full Address: Lower-8 Deering Crescent, Toronto, M2M 2A3, Ontario, Canada
- Kitchen: Open Concept, Quartz Counter, Family Size Kitchen
- Living Room: Open Concept, Double Closet, Pot Lights
- Listing Brokerage: Century 21 Atria Realty Inc. - Disclaimer: The information contained in this listing has not been verified by Century 21 Atria Realty Inc. and should be verified by the buyer.









