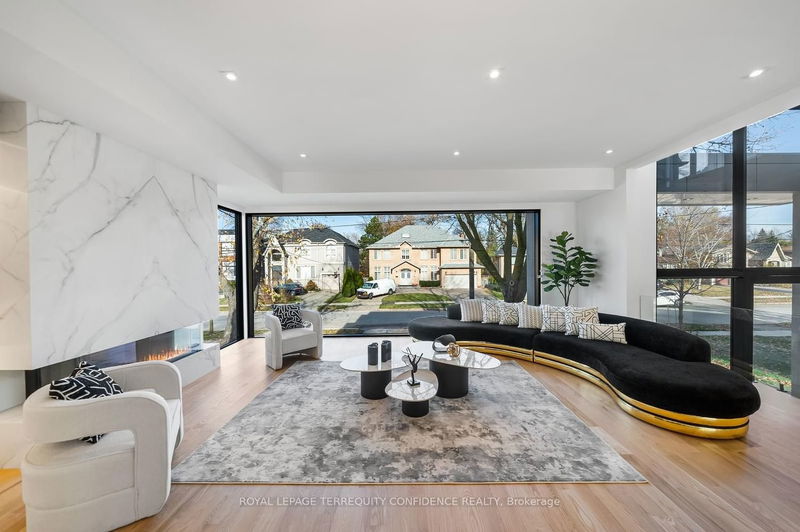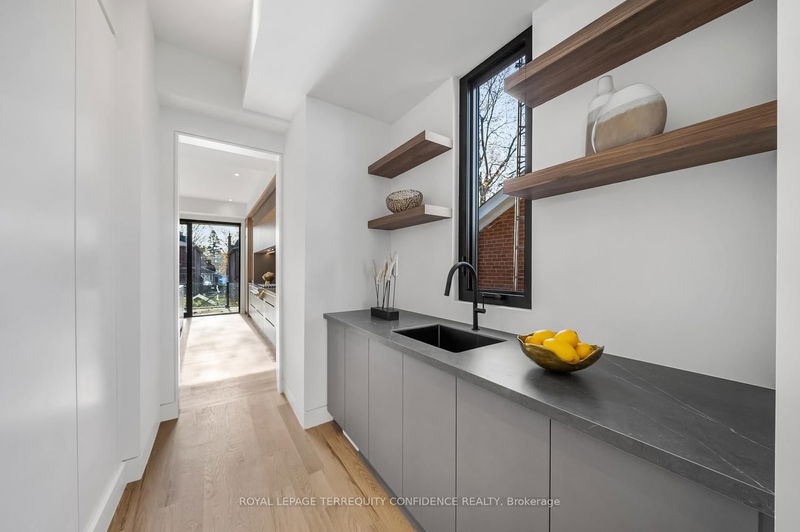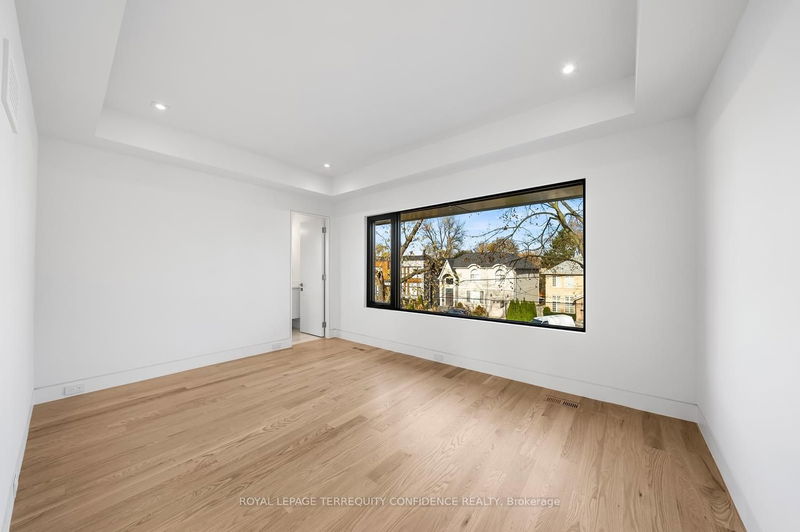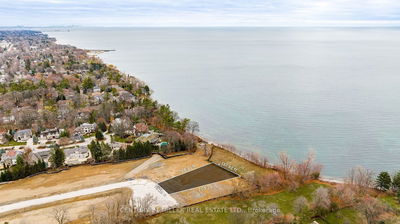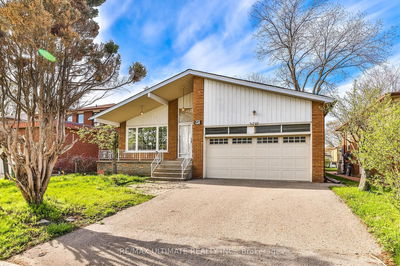**BRAND NEW!!!** Custom-Built Home On South-Exposed 55' Lot Showcases Latest in Architectural Design & Modern Finishings; AND Built By Reputable Builder. Past The Pivot Door Entrance, Behold The Stupendous Foyer w/ Soaring 24' Ceiling; First Flr w/ Office, Beautiful Living & Dining Area; Expansive Family Rm; Gorgeous Kitchen w/ Center Island, Servery & Pantry, Drenched In Natural Light W/ South-Exposed Flr-To-Ceiling Windows! Second Flr w/ Sitting Area & 4 Generously-Sized Bedrms, ALL W/ OWN ENSUITES. Sensational Primary w/ Gas Fireplace, W/I Closet & Luxurious 7 Pc Ensuite. Open Sitting Area Overlooks the Magnificent Foyer! Large Basement w/ Rec Rm w/ Heated Floor; Additional Br, Gym, Nanny's Rm & Walk-Out to Patio. Latest Design Features Include Flush Baseboards, Casings & Trims Throughout. Elevator w/ 4 Stops, LED Lighting, B/I Spkrs, Flr-To-Ceiling Sliding Doors & Aluminum Windows w/ LoE Energy Efficiency. Experience This State-Of-The-Art Residence That Boasts Unparalled Luxury!!!
Property Features
- Date Listed: Monday, January 08, 2024
- Virtual Tour: View Virtual Tour for 453 Hounslow Avenue
- City: Toronto
- Neighborhood: Willowdale West
- Major Intersection: Finch / Bathurst
- Full Address: 453 Hounslow Avenue, Toronto, M2R 1H9, Ontario, Canada
- Living Room: Hardwood Floor, Pot Lights, Large Window
- Kitchen: Modern Kitchen, Centre Island, Pantry
- Family Room: Hardwood Floor, Gas Fireplace, Built-In Speakers
- Listing Brokerage: Royal Lepage Terrequity Confidence Realty - Disclaimer: The information contained in this listing has not been verified by Royal Lepage Terrequity Confidence Realty and should be verified by the buyer.



