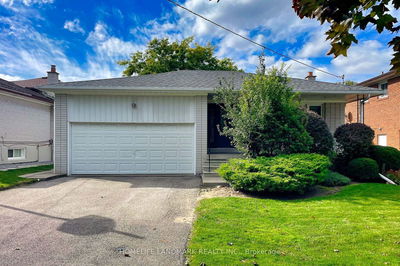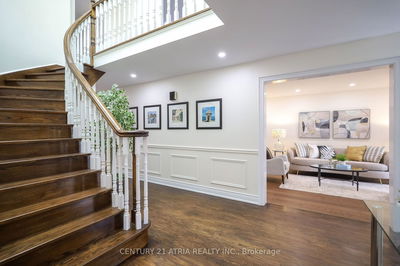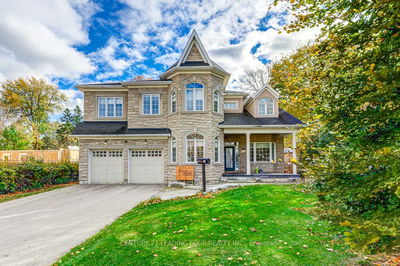Perfectly Maintained Family Home Situated In A Quiet Tree Lined Street Of Quality Homes** 4 Bedrooms & 4 Bathrooms Including Master Ensuite** Gracious Marble Entry & Center Hall Foyer Features Soaring Ceiling** Light Filled, Spacious Living/Dining Room Is Ideal For Entertaining Extremely Spacious Family Room Features Built Ins & Opens To Tranquil Patio & Garden **Laundry Room & Designer Powder Rm On Main Level **Massive Finished Lower Level** Side Balcony Off Kitchen Perfect For B.B.Q. **
Property Features
- Date Listed: Thursday, August 01, 2024
- City: Toronto
- Neighborhood: Newtonbrook West
- Major Intersection: Yonge/Finch
- Living Room: Combined W/Dining, Hardwood Floor, O/Looks Frontyard
- Kitchen: Tile Floor, W/O To Porch, Eat-In Kitchen
- Family Room: W/O To Yard, Parquet Floor, B/I Shelves
- Listing Brokerage: Re/Max Ultimate Realty Inc. - Disclaimer: The information contained in this listing has not been verified by Re/Max Ultimate Realty Inc. and should be verified by the buyer.










































