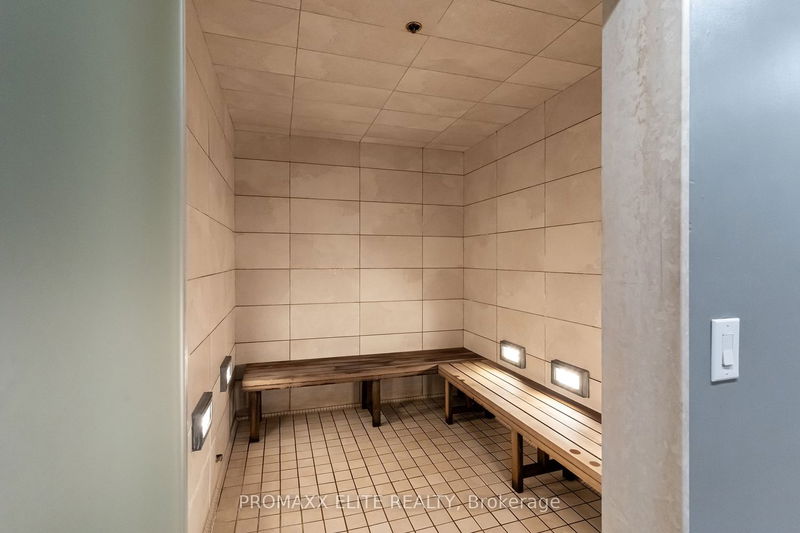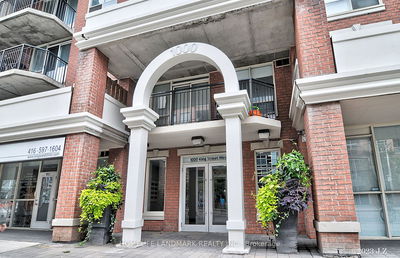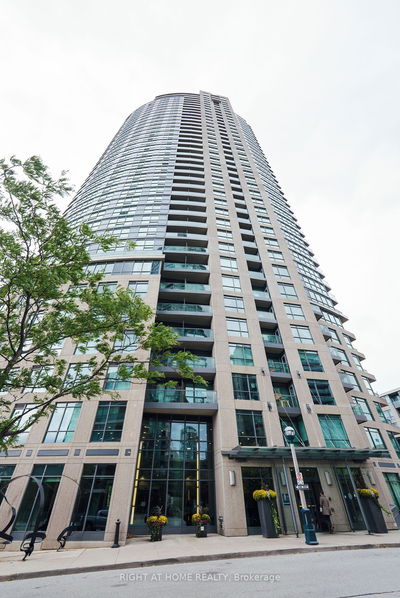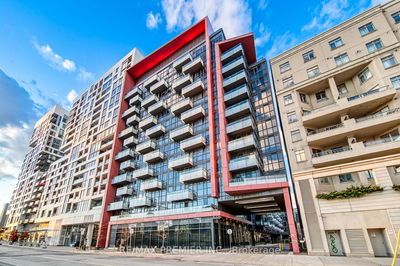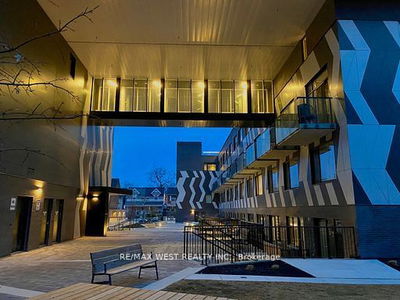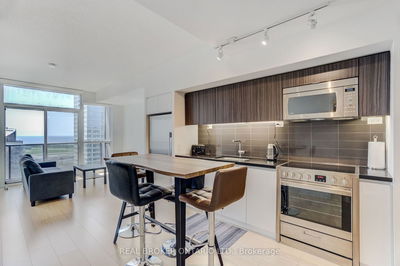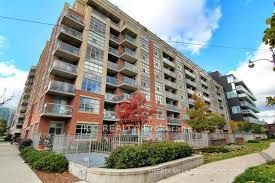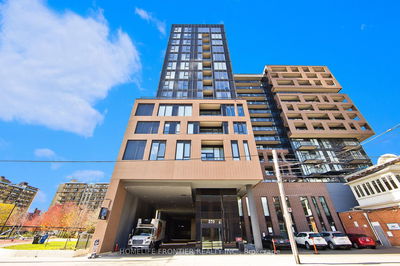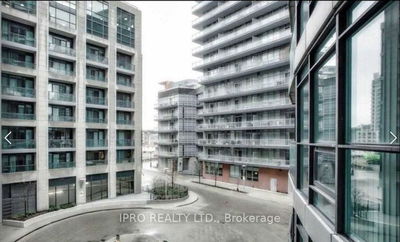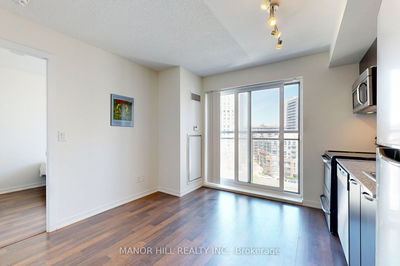Welcome Home To The Bridge! This Bright Modern 1 Bdrm.+ 1 Den Suite Is Perfect For All City Dwellers,! Enjoy The Beautiful City Skyline Views And Glimpse Of The Lake From Your Own Private Balcony.Tranquil Residential Feeling At Your Door, While Still Being Walking Dist.To Everth, A Young Family Needs.Step In To A Home Of Your Dreams W Inviting Foyer And Spac.Den W Double Door Closet ,Convert To A Bdrm.,Home Office Or Guest Room As Suits You.2 Pc Pwdr. Room Provides Ease Of Lifestyle When Hosting Parties For Friends & Family.Heart Of The Home Is The Gourmet Chef's Eat In Kitchen W Custom Cabinetry, S/SAppl. And Oversized Island Large Enough To Entert. Any Size Party. Open Concept Living Room Overlooking The Kitchen W Walk Out Balcony It's A Perfect Sanctuary To Relax During Long Summer Days And Enjoy The Breatht.Sunsets During.Nights.Primary Bdrm.Equally Delightful It's Just Another Great Feature W Double Closet and 4 Pc Zen Ensuite Bthrm,Ideal For Relaxi. After A Long Day Of Work.
Property Features
- Date Listed: Monday, January 08, 2024
- Virtual Tour: View Virtual Tour for 1601-38 Joe Shuster Way
- City: Toronto
- Neighborhood: Niagara
- Full Address: 1601-38 Joe Shuster Way, Toronto, M6K 0A5, Ontario, Canada
- Living Room: Combined W/Kitchen, Combined W/Dining, Picture Window
- Kitchen: Combined W/Living, W/O To Deck, Combined W/Dining
- Listing Brokerage: Promaxx Elite Realty - Disclaimer: The information contained in this listing has not been verified by Promaxx Elite Realty and should be verified by the buyer.





























