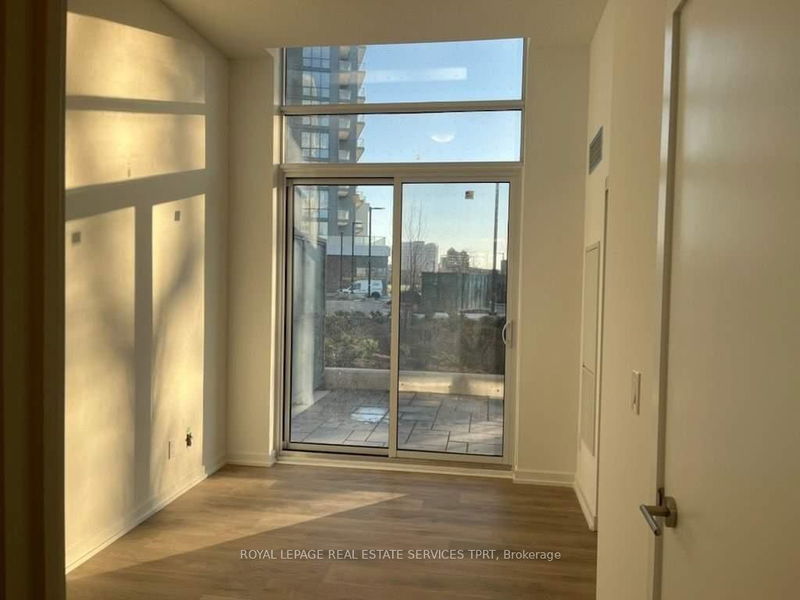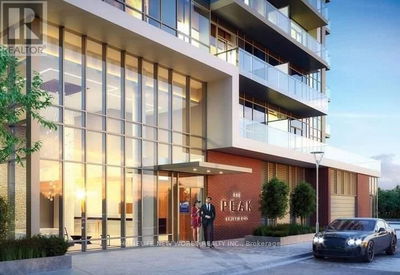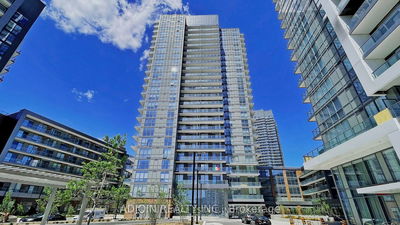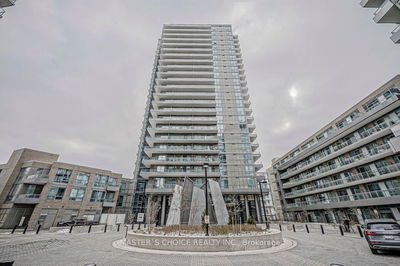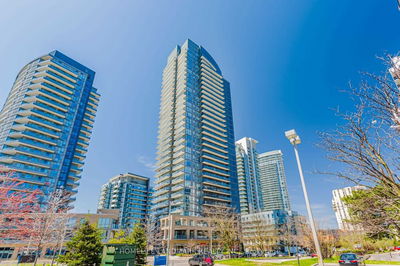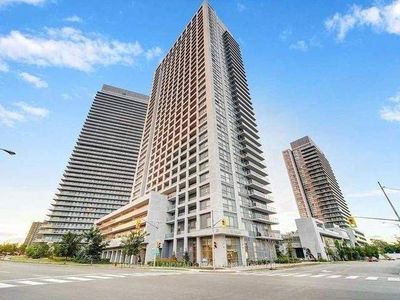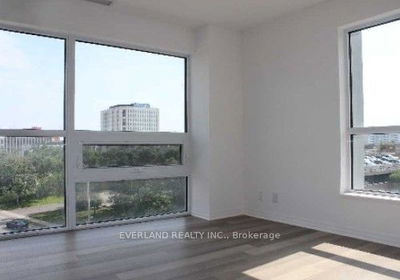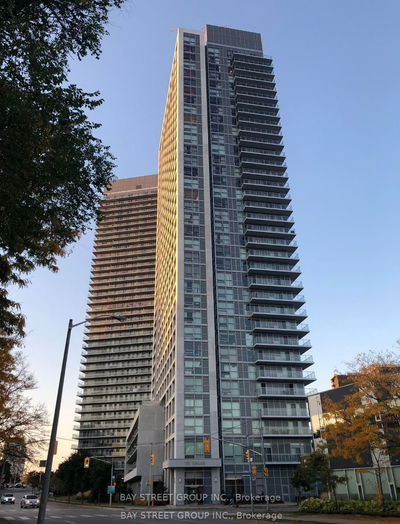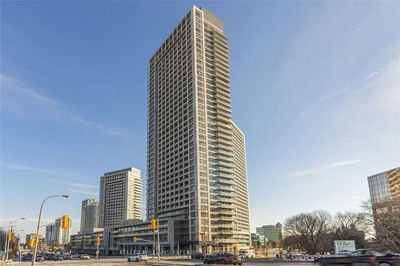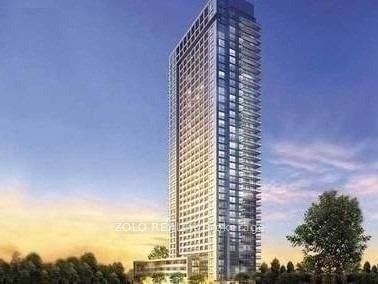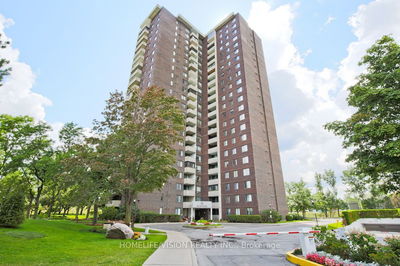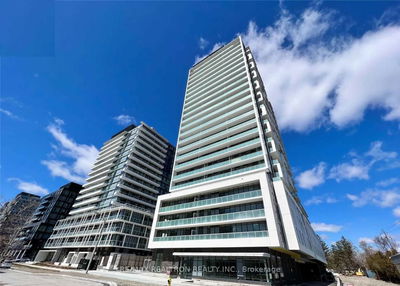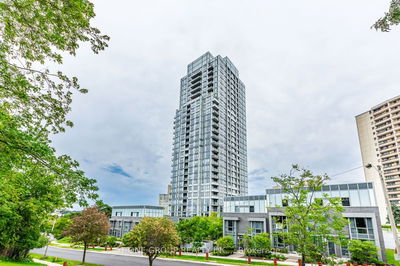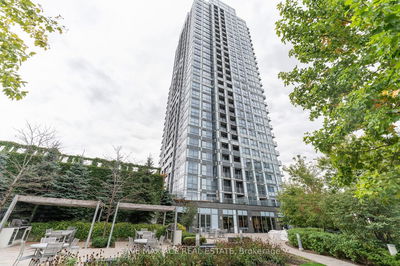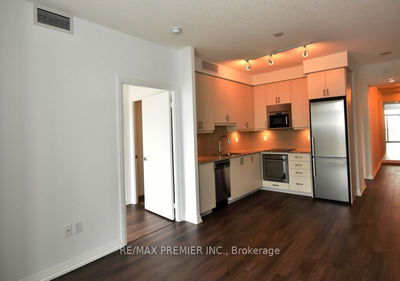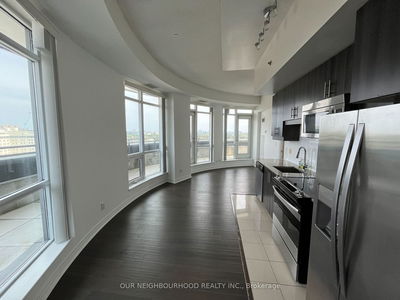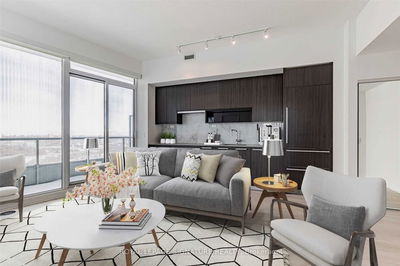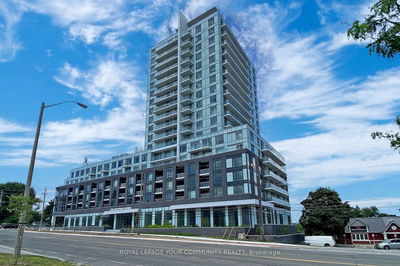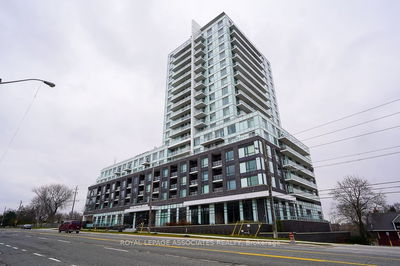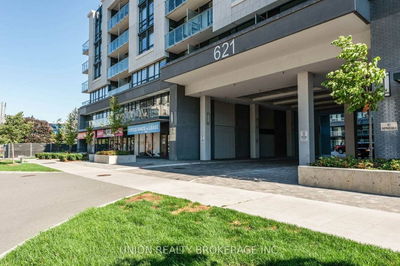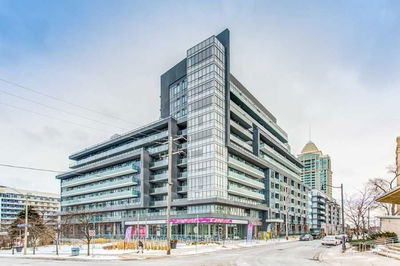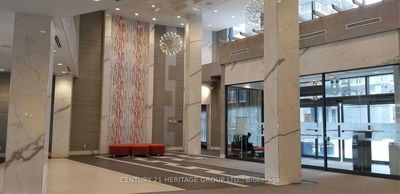Modern Brand New Two Bedroom Suite With Extra Large Walk-Out Patio, In High Demand Area. Open Concept Layout With Combined Living-Kitchen-Dining , Including Stainless Steel Appliances. 11' Ceiling, Laminate Floors Throughout, Locker And Parking Included. Larger L Shape Patio 65 7 Sq Feet. Conveniently Located Only Steps From TTC Subway, Fairview Mall, Supermarket, Library & Schools. Just Minutes From Hwy 404/4.
Property Features
- Date Listed: Wednesday, January 10, 2024
- City: Toronto
- Neighborhood: Henry Farm
- Major Intersection: Don Mills / Sheppard
- Full Address: 102-36 Forest Manor Road, Toronto, M2J 1M5, Ontario, Canada
- Living Room: Laminate, W/O To Patio
- Kitchen: Laminate, Combined W/Dining
- Listing Brokerage: Royal Lepage Real Estate Services Tprt - Disclaimer: The information contained in this listing has not been verified by Royal Lepage Real Estate Services Tprt and should be verified by the buyer.












