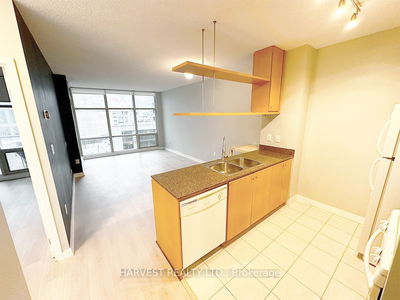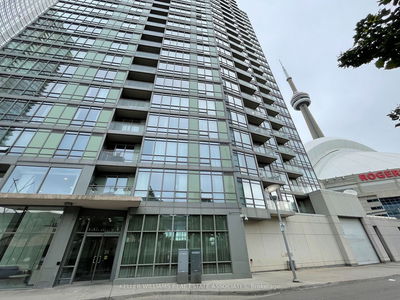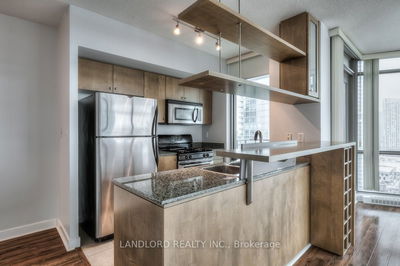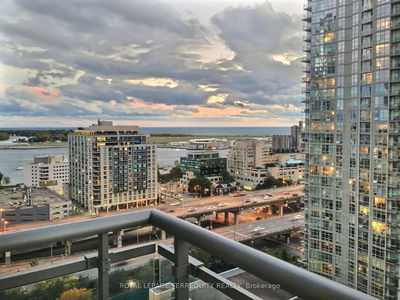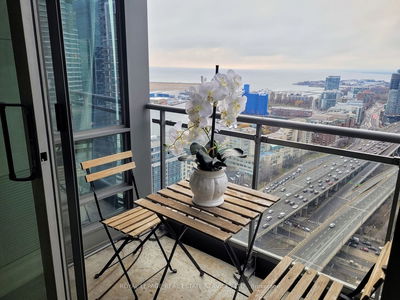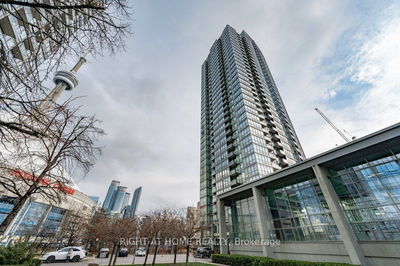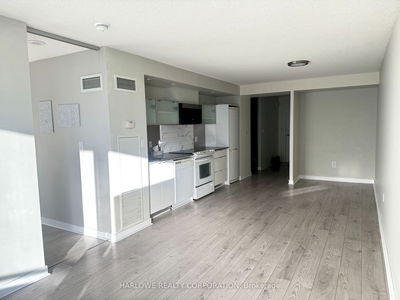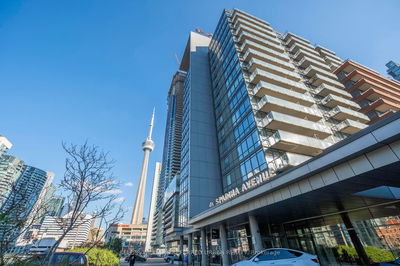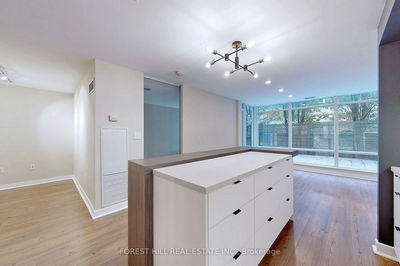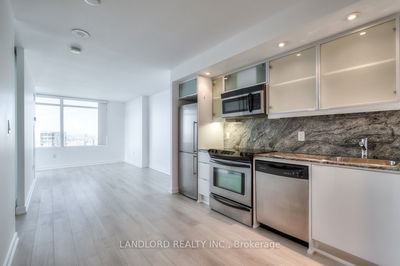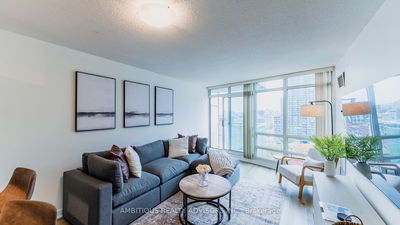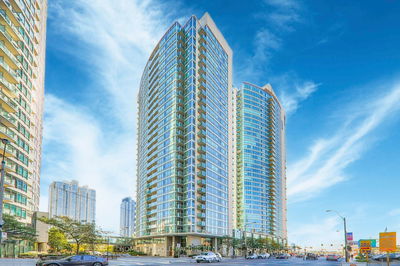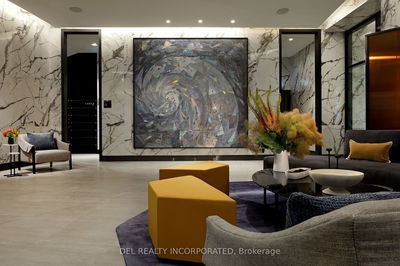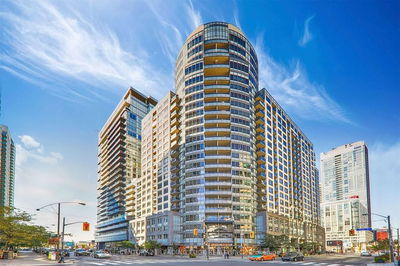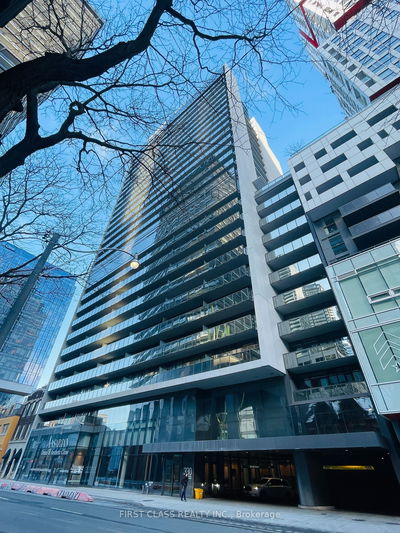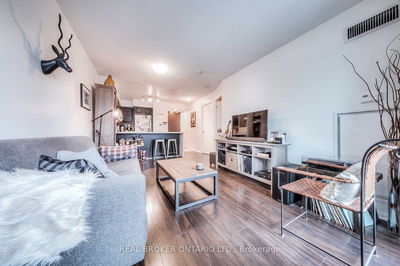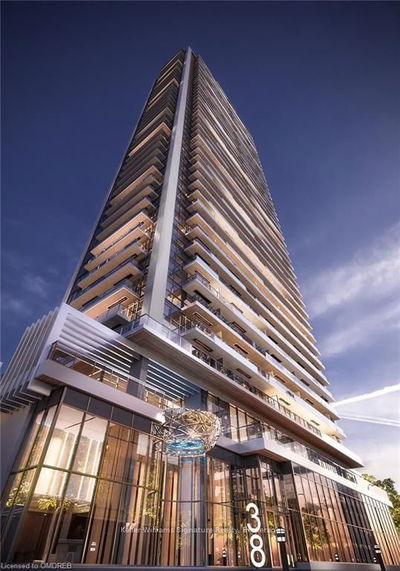725 SF Discover urban living at its best in this stunning 1+Den condo nestled in the heart of Downtown Toronto. Positioned on the first floor, relish the luxury of avoiding elevator wait times while enjoying the convenience of brand new appliances, a private patio with a serene ravine setting, surrounded by trees and a picturesque stream, ample storage, and a dedicated parking spot. The seamless blend of modern design and functionality creates a perfect space for both relaxation and entertaining. The condo boasts a 30,000 sq ft super club with a pool, basketball, squash, tennis, and even bowling providing a resort-like lifestyle in the heart of the city. With easy access to the city's finest amenities and a coveted location, this is a rare opportunity to call Downtown Toronto home. Don't miss out schedule your viewing today!
Property Features
- Date Listed: Monday, January 08, 2024
- City: Toronto
- Neighborhood: Waterfront Communities C1
- Major Intersection: Front/Spadina/Bremner
- Full Address: 103-10 Navy Wharf Court, Toronto, M5V 3V2, Ontario, Canada
- Living Room: Combined W/Dining, W/O To Terrace
- Kitchen: Stainless Steel Appl, Granite Counter, B/I Bar
- Listing Brokerage: Axxess Real Estate Ltd. - Disclaimer: The information contained in this listing has not been verified by Axxess Real Estate Ltd. and should be verified by the buyer.
















