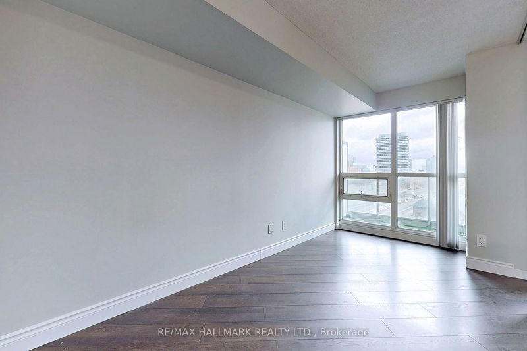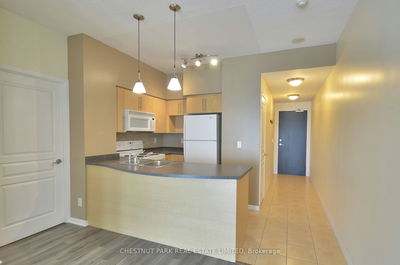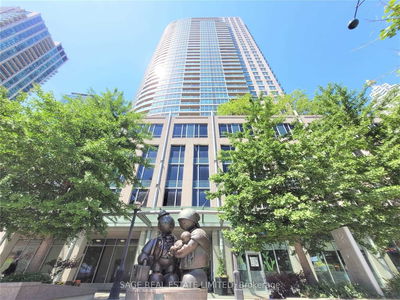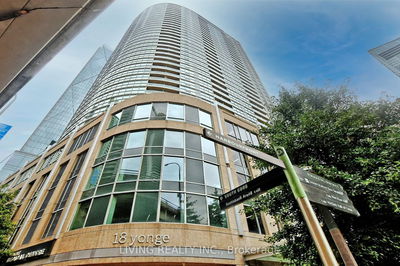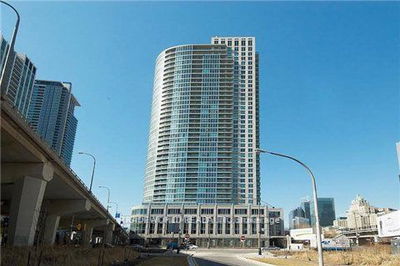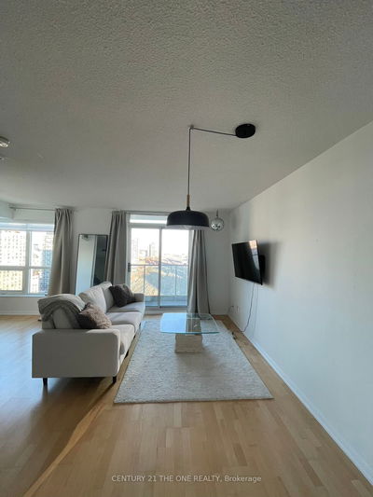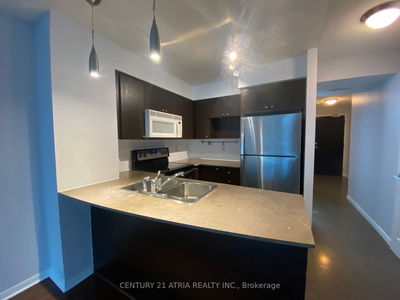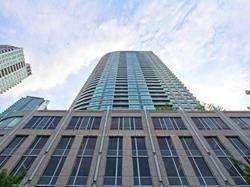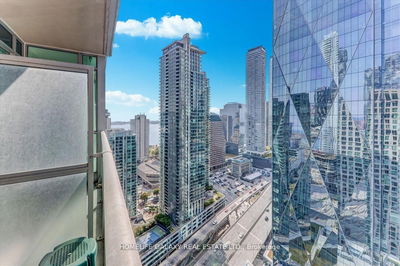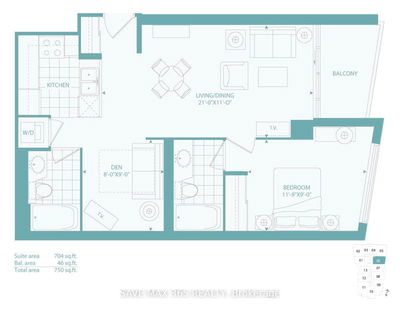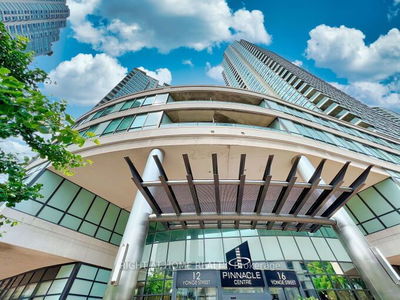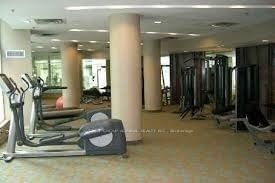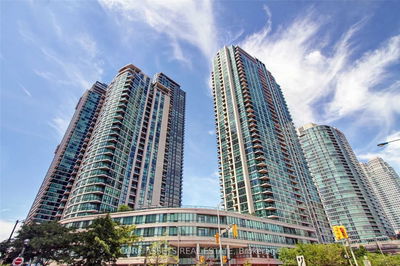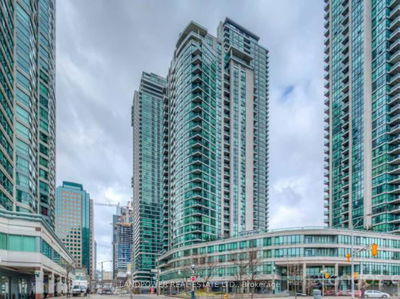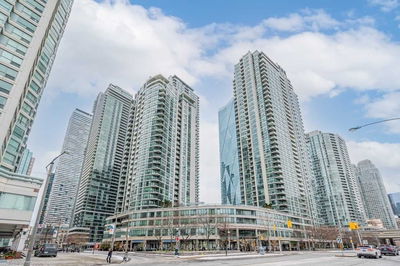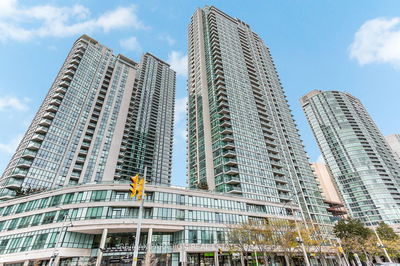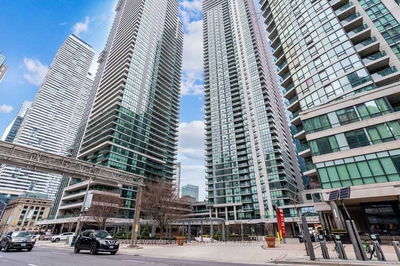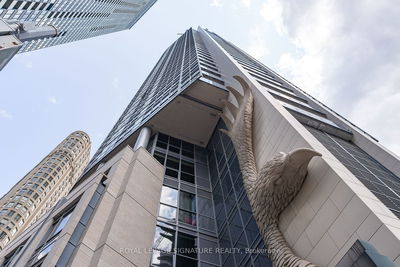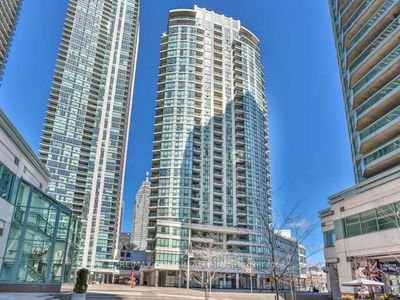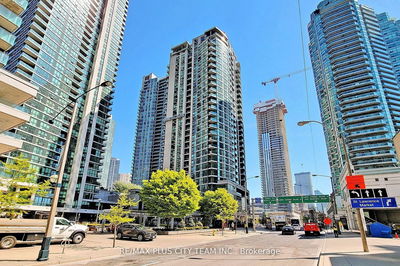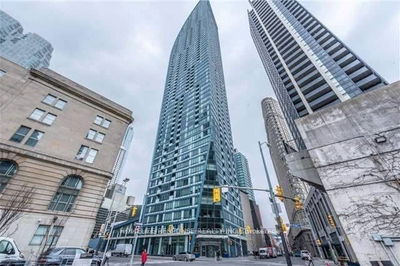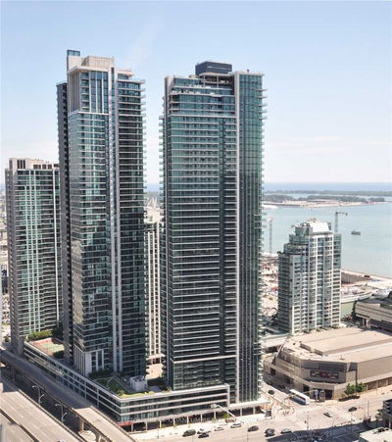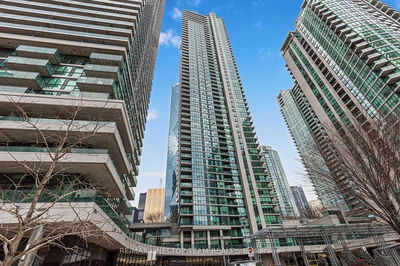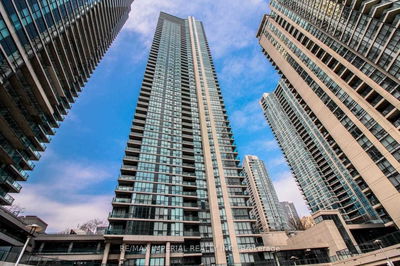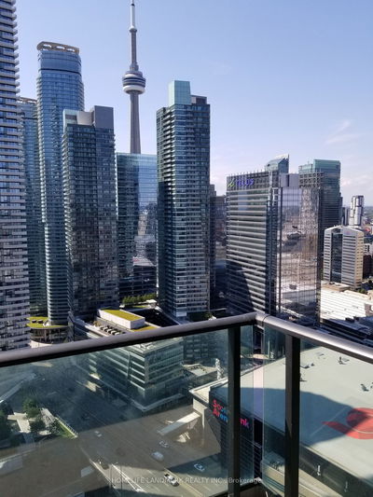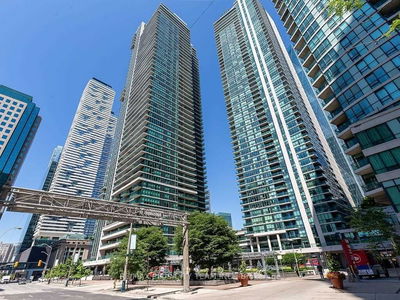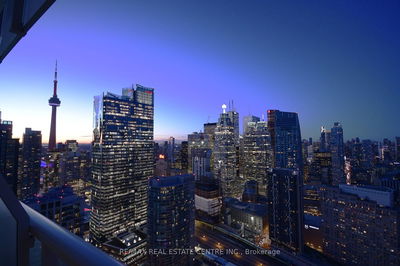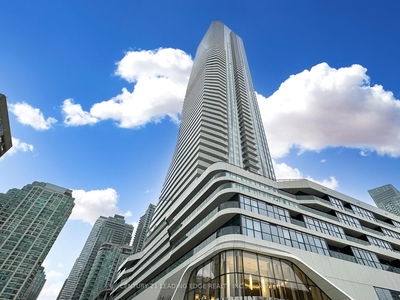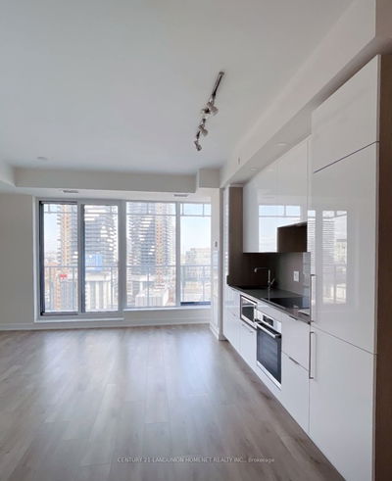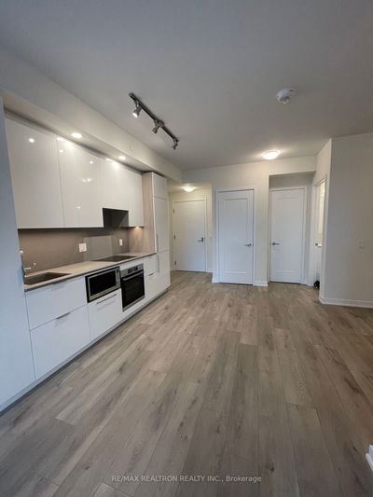Discover the epitome of urban living in downtown Toronto with this exceptional rental opportunity! This prime condo unit features a functional 1-bedroom plus den floor plan, complemented by 2 full bathrooms, 9ft ceilings, and upgraded laminate flooring throughout. The open-concept kitchen offers a breakfast bar, modern appliances, and ample storage. The main bedroom includes a 3-piece ensuite and a convenient walk-in closet. The den serves as versatile space, ideal for a second bedroom or home office. Enjoy the convenience of easy access to highways, Scotiabank Arena, financial districts, and Union Station.
Property Features
- Date Listed: Thursday, January 11, 2024
- Virtual Tour: View Virtual Tour for 1107-18 Yonge Street
- City: Toronto
- Neighborhood: Waterfront Communities C1
- Full Address: 1107-18 Yonge Street, Toronto, M5E 1Z8, Ontario, Canada
- Living Room: Combined W/Dining, W/O To Balcony, Large Window
- Kitchen: O/Looks Living
- Listing Brokerage: Re/Max Hallmark Realty Ltd. - Disclaimer: The information contained in this listing has not been verified by Re/Max Hallmark Realty Ltd. and should be verified by the buyer.

















