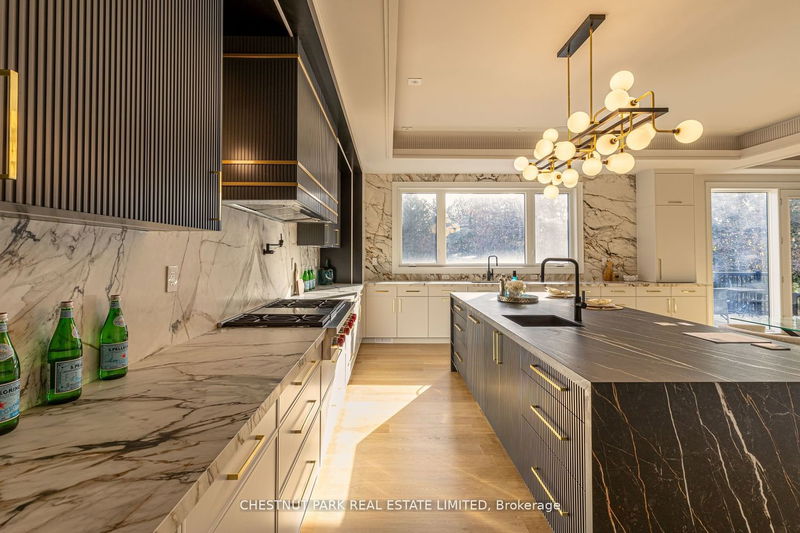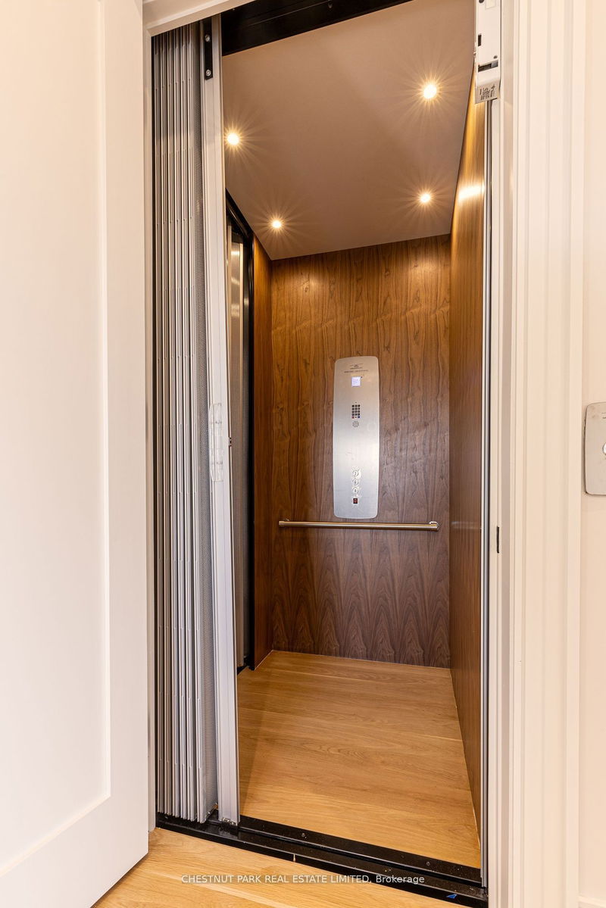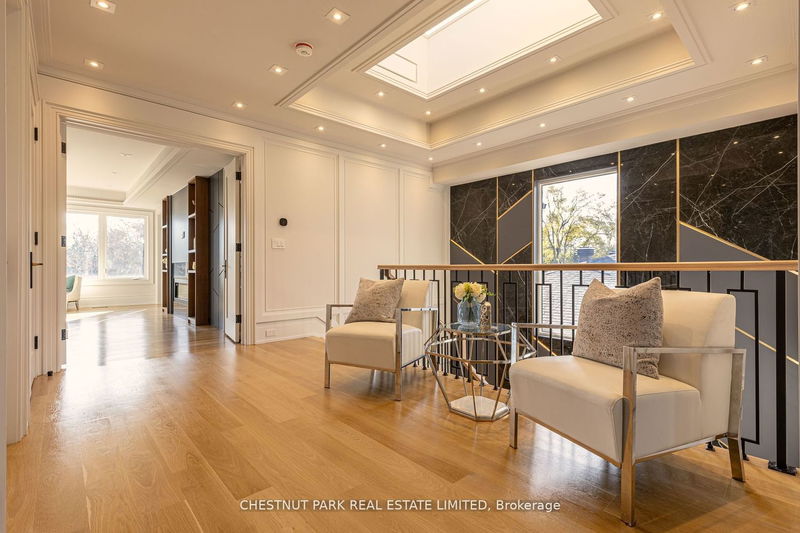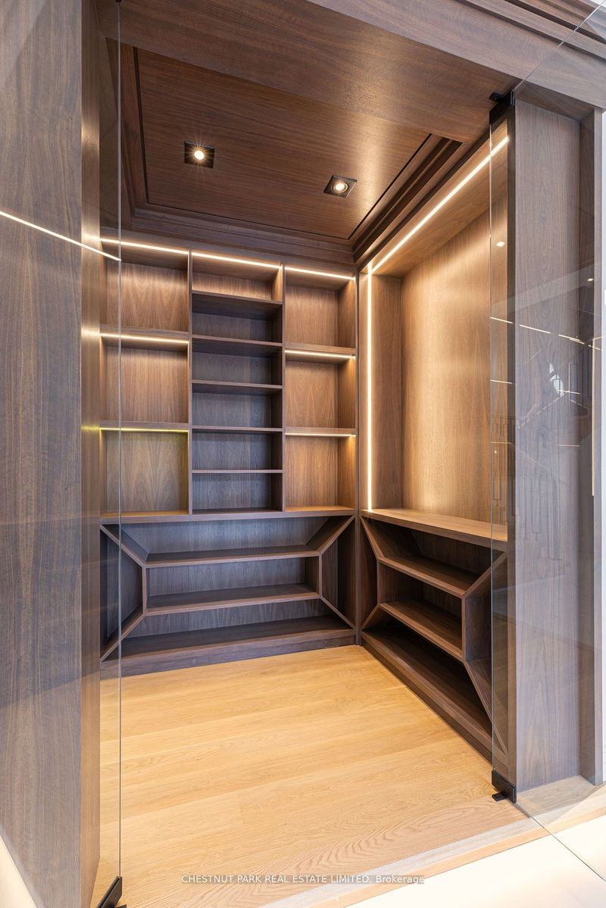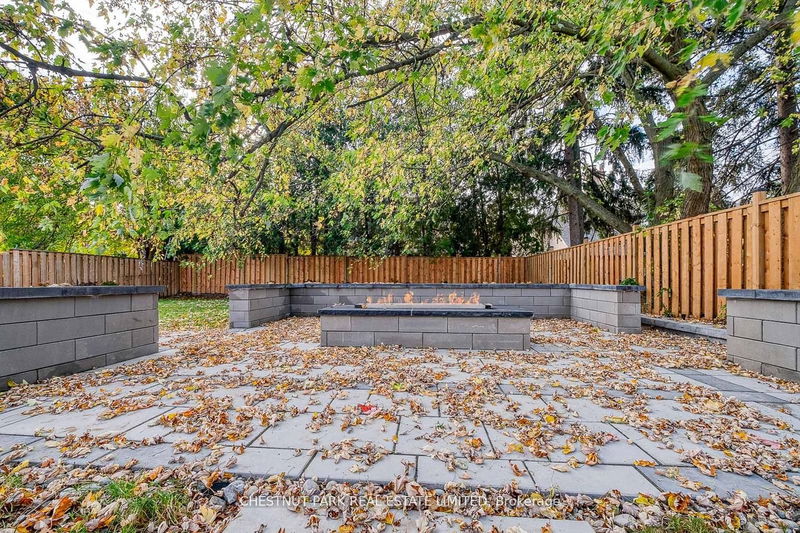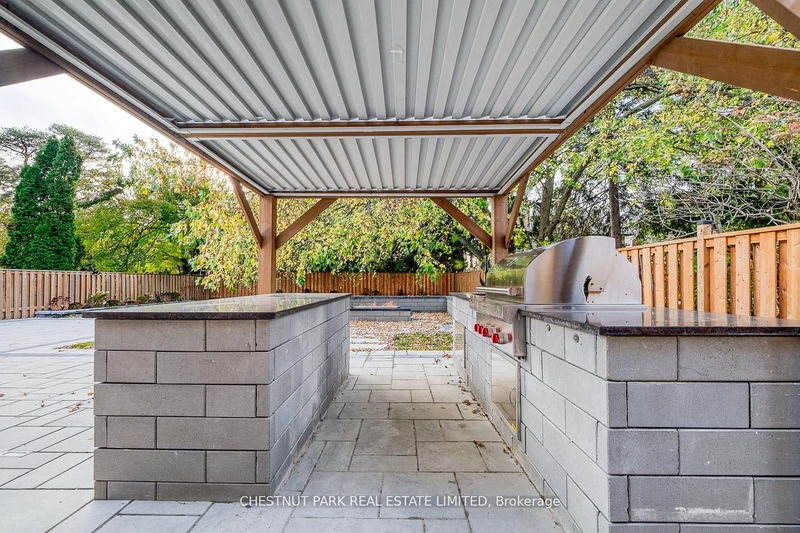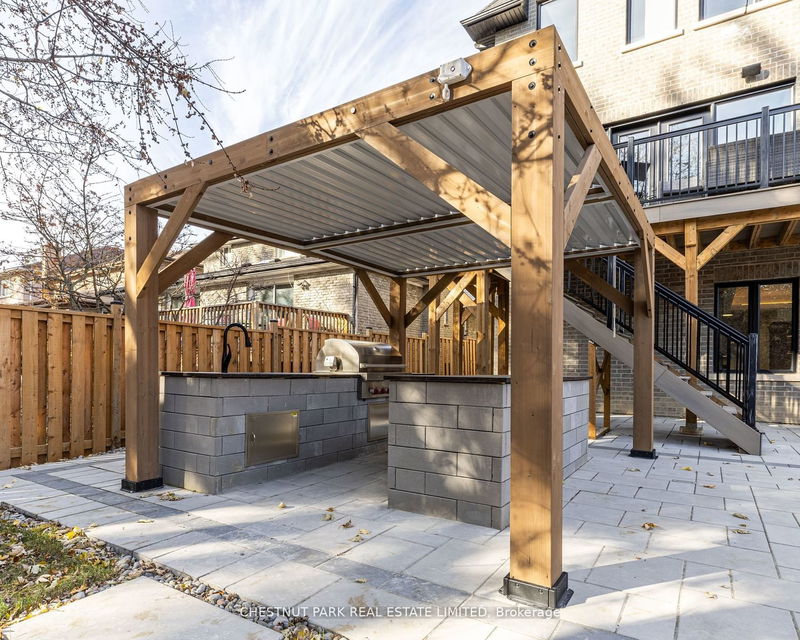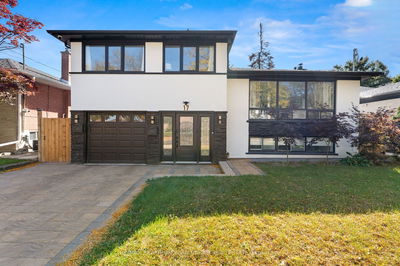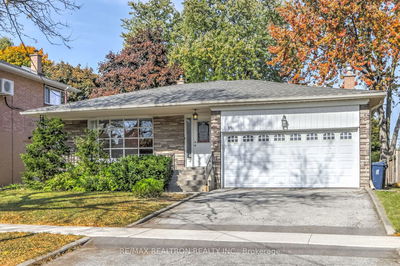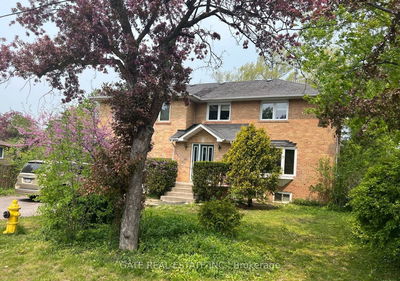Show Stopper! Over 7,000 sq ft of Living Space sitting on 50x173 ft lot, This is The Pinnacle of Luxury Home Willowdale Has to Offer. High Quality Limestone Facia, Heated driveway & Basement, Home theatre, Elevator on 3 Levels, Curated Marbles and Walnut Veneers Throughout All Levels. LED and Accent Lights. Smart Home. W 4 Generous Sized Bdrms with Ensuite for Each. Walk Out Basement with Tons of Entertainment Space. Oversized Backyard With Great Privacy. Outdoor Gazebo Kitchen With Wolf Appliance, Outdoor Fireplace, Outdoor Stereo System, Staircase Feature Wall with LED & More.. This House is Truly a Must See!
Property Features
- Date Listed: Monday, January 15, 2024
- Virtual Tour: View Virtual Tour for 343 Mckee Avenue
- City: Toronto
- Neighborhood: Willowdale East
- Full Address: 343 Mckee Avenue, Toronto, M2N 4E6, Ontario, Canada
- Kitchen: B/I Fridge, Pot Lights, Custom Counter
- Family Room: Combined W/Kitchen, Fireplace, W/O To Deck
- Listing Brokerage: Chestnut Park Real Estate Limited - Disclaimer: The information contained in this listing has not been verified by Chestnut Park Real Estate Limited and should be verified by the buyer.












