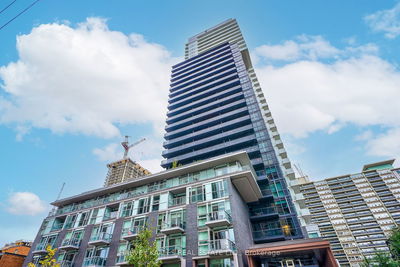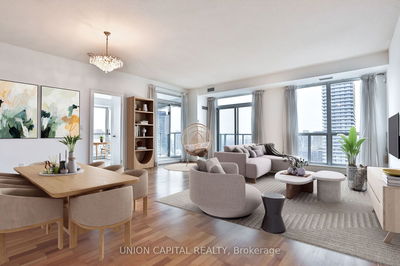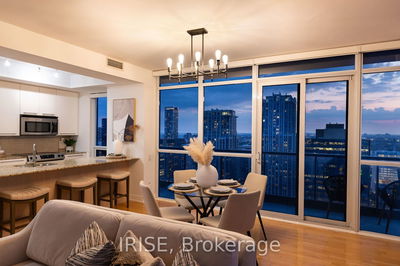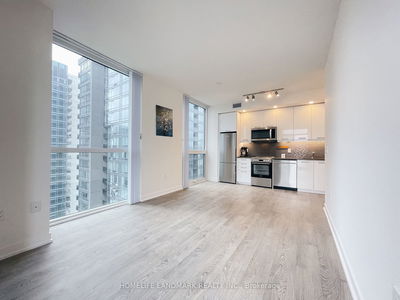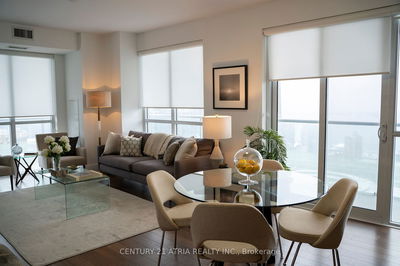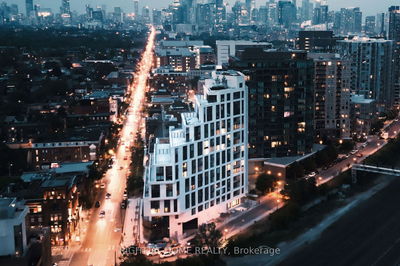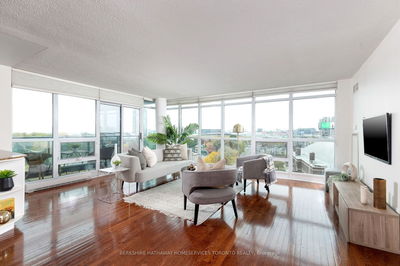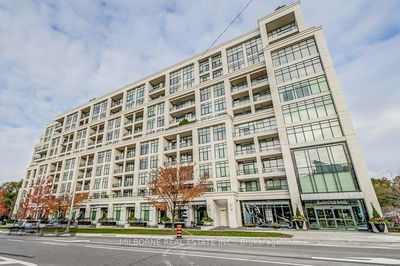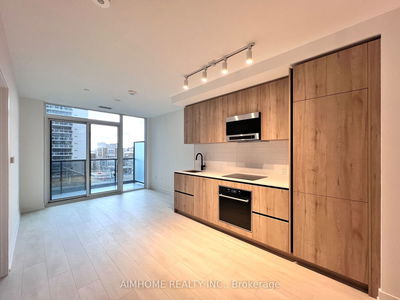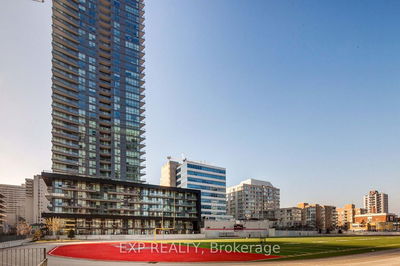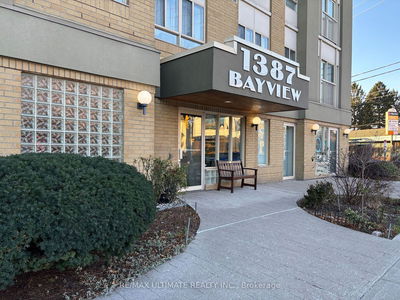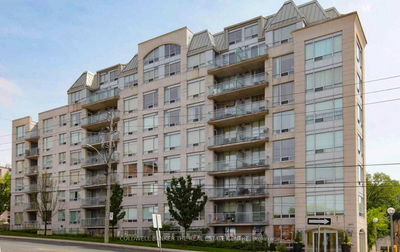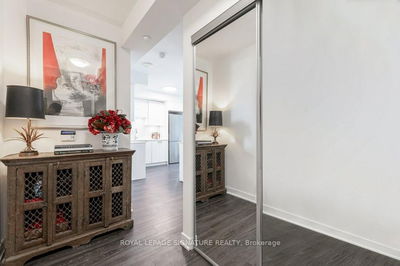Welcome To 83 Redpath, where elegance and style meet location. On offer is a light-filled 1,142 square foot two bedroom plus den corner unit with southwest exposure. Suite 1507 features a spacious primary bedroom with balcony, walk-in closet and custom built-ins, a second bedroom with walk-in closet and custom built-ins, an open concept den, a large living room with custom cabinetry, a separate breakfast area by the kitchen that has access to a balcony, a spacious kitchen with ample cupboard space, and a foyer with large closet and custom built-ins. Recent updates to the property include new hardwood flooring (2023) throughout, kitchen appliances (2022), and washer/dryer (2022). The convenient location offers quick access to shops, pubs and restaurants in Yonge and Eglinton. Short walk to TTC. The property comes with one locker and one parking spot with a double bike rack.
Property Features
- Date Listed: Monday, January 15, 2024
- Virtual Tour: View Virtual Tour for 1507-83 Redpath Avenue
- City: Toronto
- Neighborhood: Mount Pleasant West
- Full Address: 1507-83 Redpath Avenue, Toronto, M4S 0A2, Ontario, Canada
- Kitchen: Hardwood Floor, Granite Counter, Stainless Steel Appl
- Living Room: Hardwood Floor, B/I Shelves, Sw View
- Listing Brokerage: Sage Real Estate Limited - Disclaimer: The information contained in this listing has not been verified by Sage Real Estate Limited and should be verified by the buyer.






