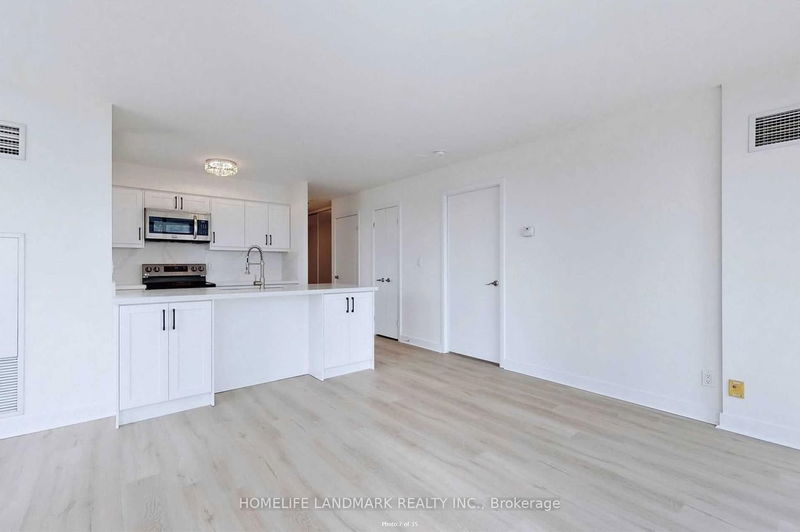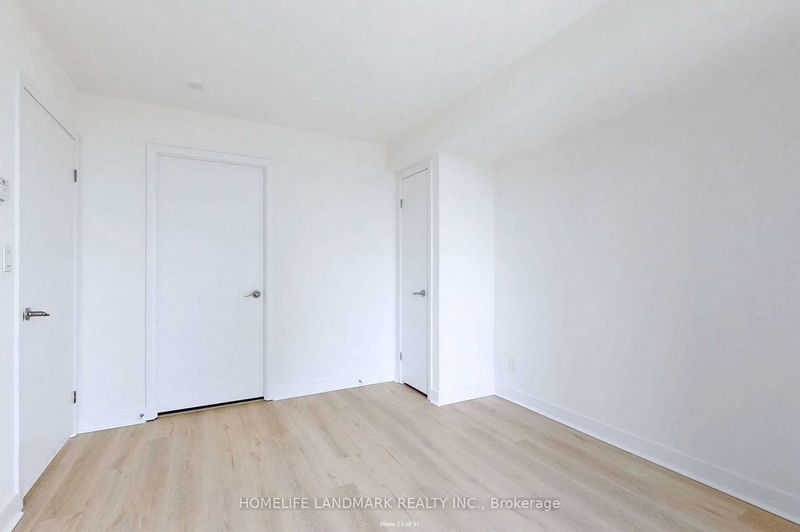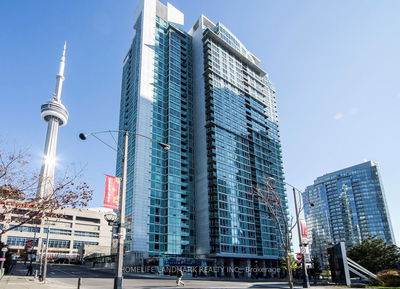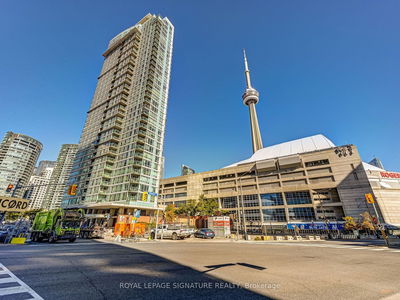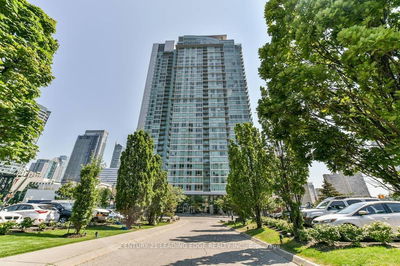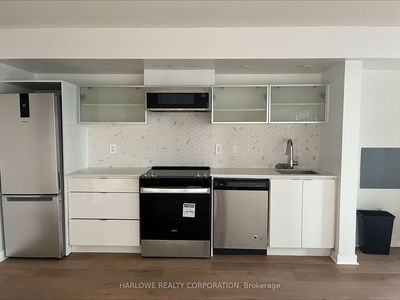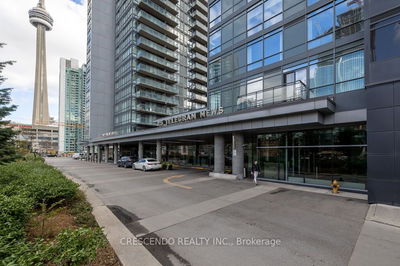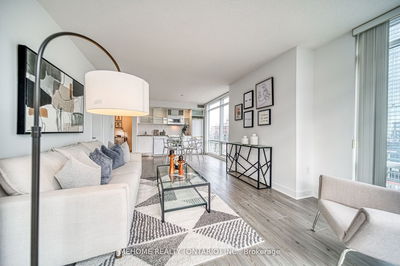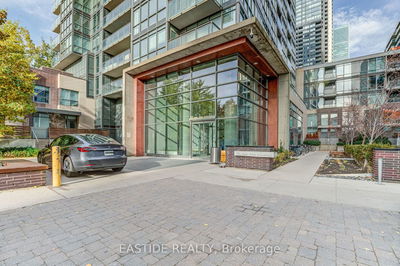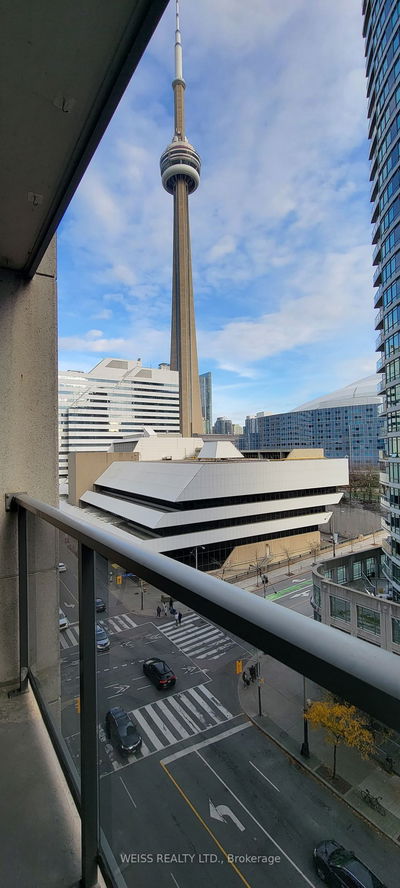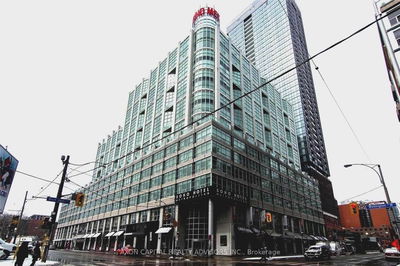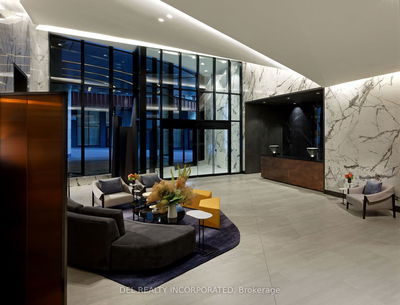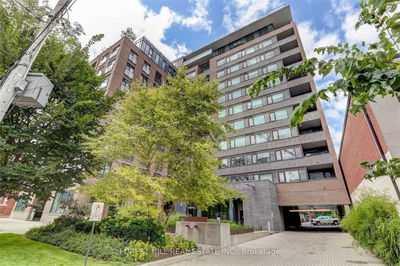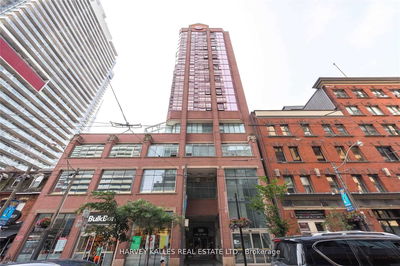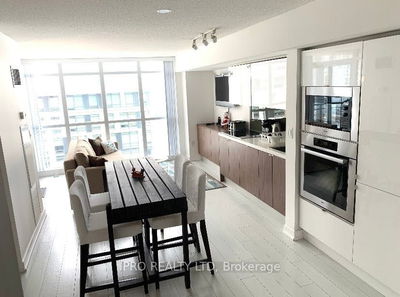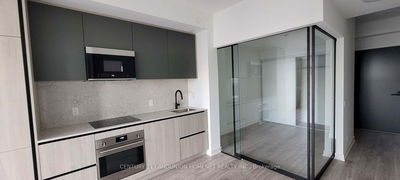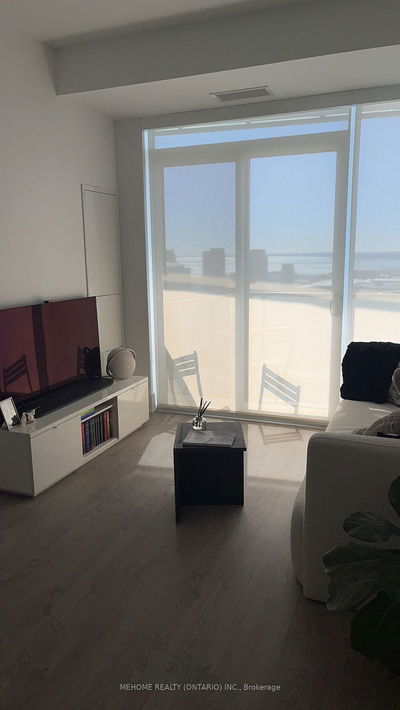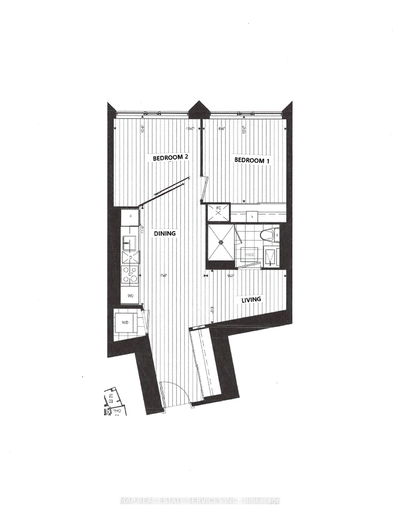The Optima - recent Renovated Suite. Bright & Spacious South West Corner Suite With Wraparound, Floor To Ceiling Windows And Views Of The Waterfront. Over 1,000 Sq. Ft. Ideal Split Bedroom Plan. Open Concept, Modern Kitchen Overlooks The Living Room And South Views Of The Waterfront. Den Is A Perfect Home Office W/ Large Window & West Views Of City. Steps To Schools, Rogers Centre, Scotiabank Arena, Restaurants & Pubs.
Property Features
- Date Listed: Tuesday, January 16, 2024
- City: Toronto
- Neighborhood: Waterfront Communities C1
- Major Intersection: Spadina & Front St
- Full Address: 1805-81 Navy Wharf Court, Toronto, M5V 3S2, Ontario, Canada
- Living Room: Open Concept, South View, Vinyl Floor
- Kitchen: Stainless Steel Appl, Backsplash, Granite Counter
- Listing Brokerage: Homelife Landmark Realty Inc. - Disclaimer: The information contained in this listing has not been verified by Homelife Landmark Realty Inc. and should be verified by the buyer.






