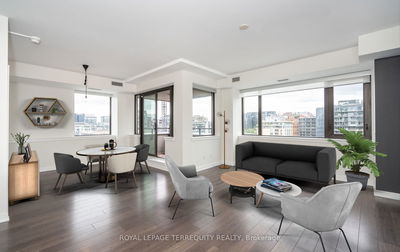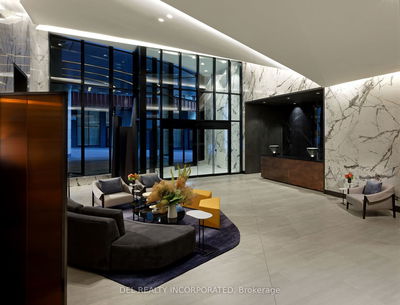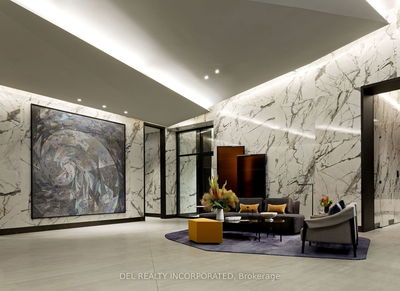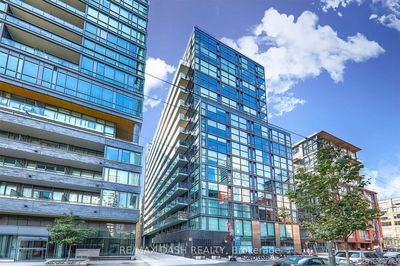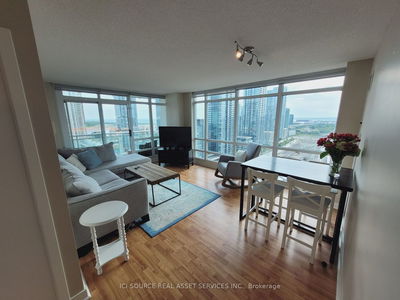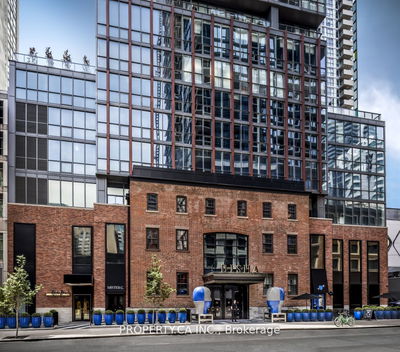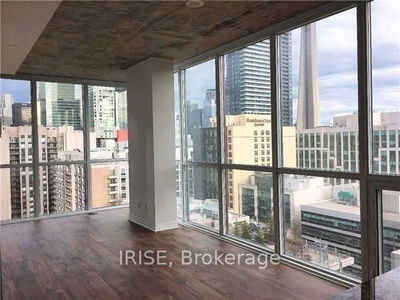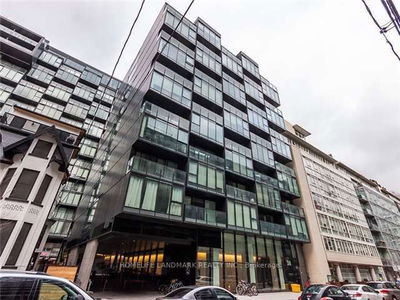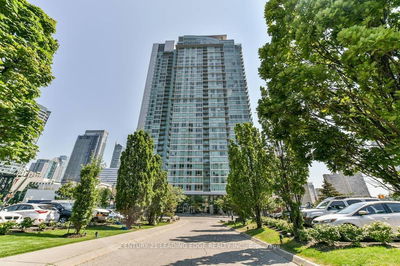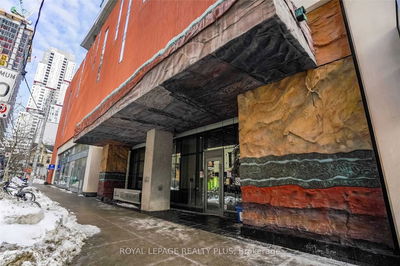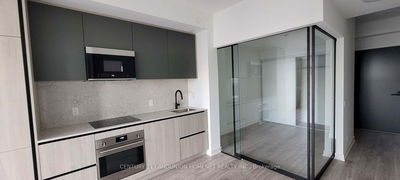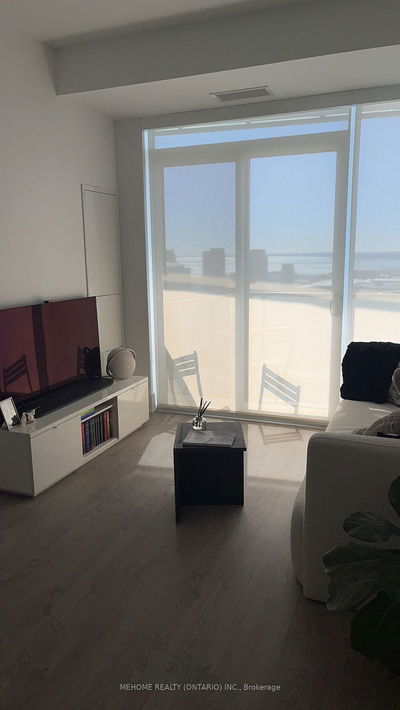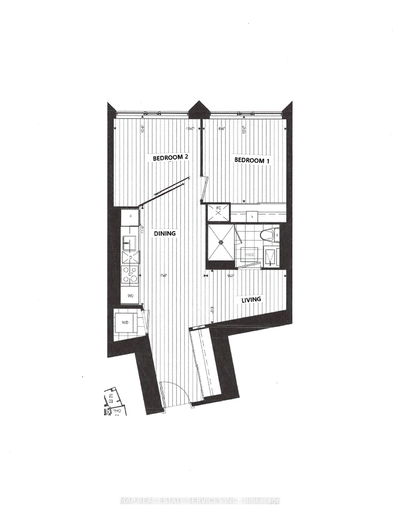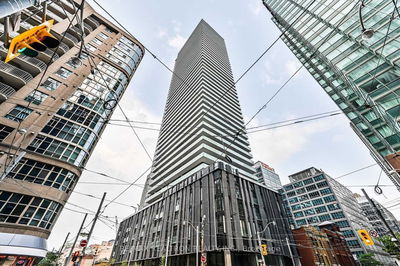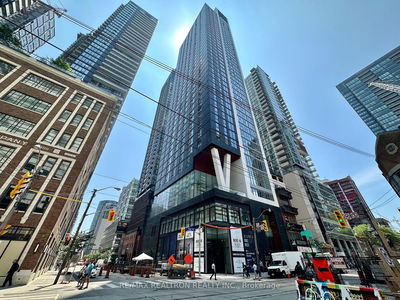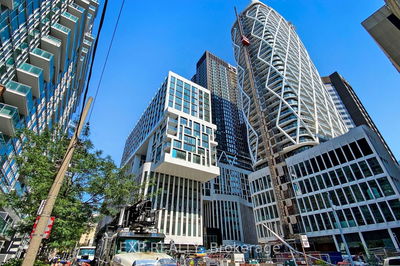Boutique Building in One Of The Most Sought After Neighbourhoods In Downtown. Lots Of Natural Light, Great Open Concept, 9Ft Concrete Ceilings, Split Bdrm Design, Upgraded Kitchen W/ S.S App And Breakfast Bar, Two Spacious Split Bdrms, Upgraded Bath! Directly Across from The Well! Dynamic Neighbourhood W/ Tons Of Restaurants, Shops, And Parks right across the street! Easy Walk To Public Transit, Financial And Entertainment Districts.
Property Features
- Date Listed: Wednesday, November 15, 2023
- City: Toronto
- Neighborhood: Waterfront Communities C1
- Major Intersection: Wellington/Spadina
- Full Address: 709-400 Wellington Street, Toronto, M5V 0B5, Ontario, Canada
- Living Room: Open Concept, Combined W/Dining, Balcony
- Kitchen: Stainless Steel Appl, Granite Counter, Breakfast Bar
- Listing Brokerage: Forest Hill Real Estate Inc. - Disclaimer: The information contained in this listing has not been verified by Forest Hill Real Estate Inc. and should be verified by the buyer.

















