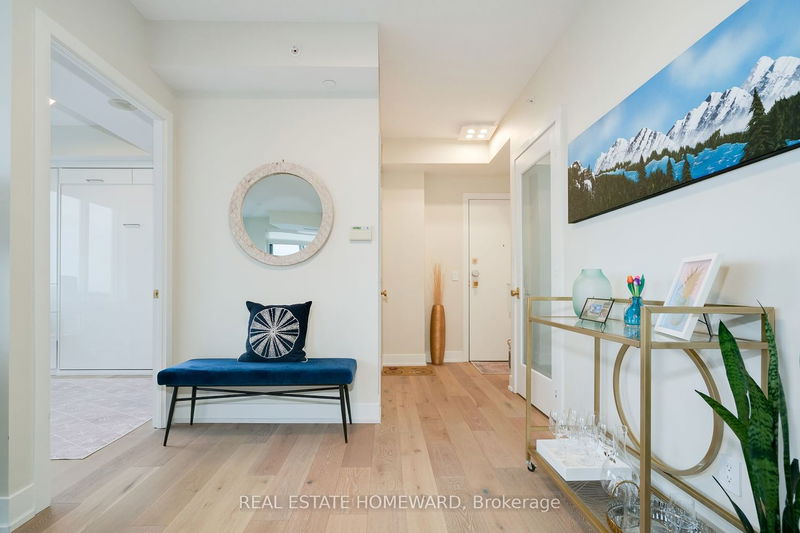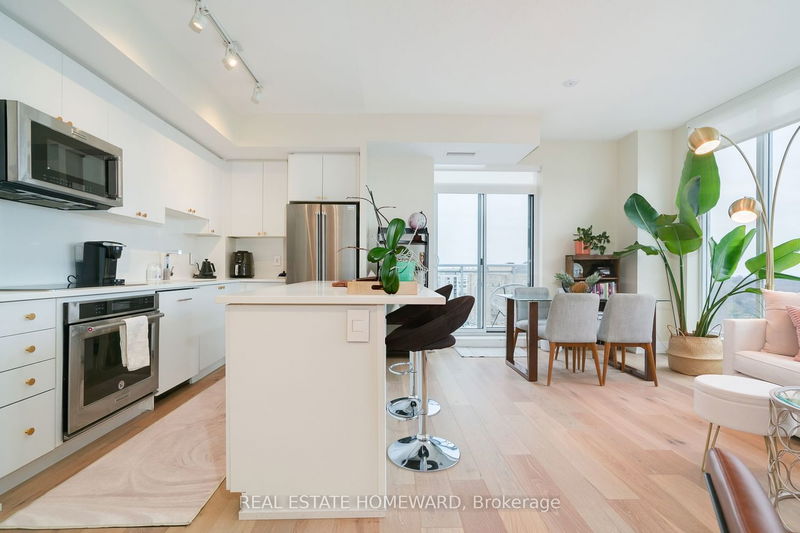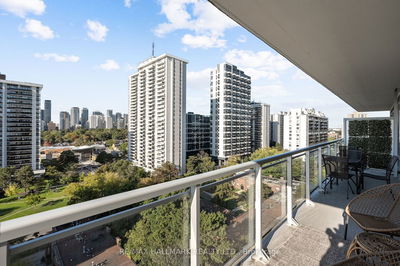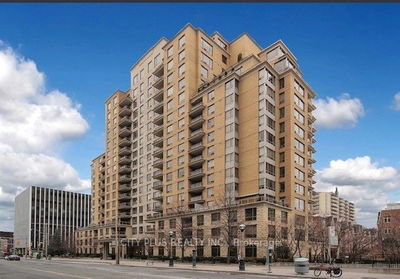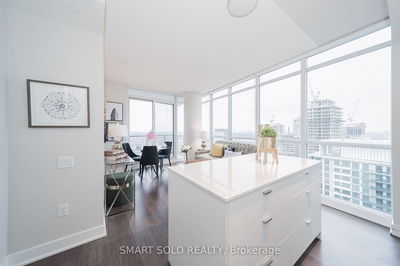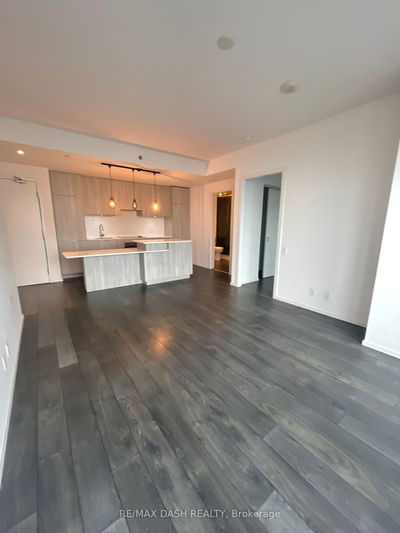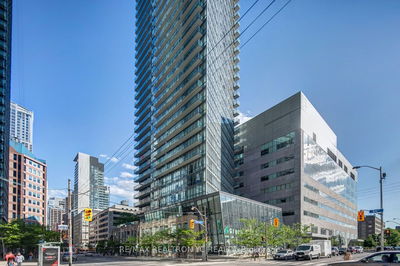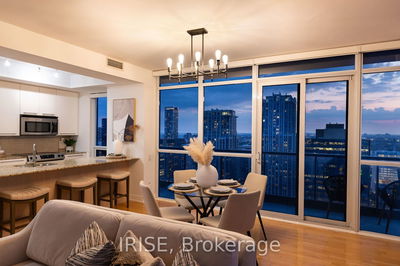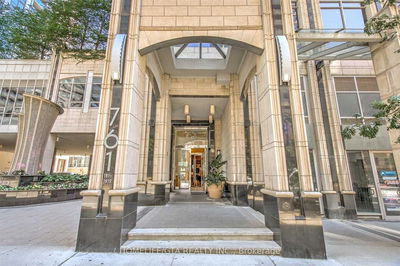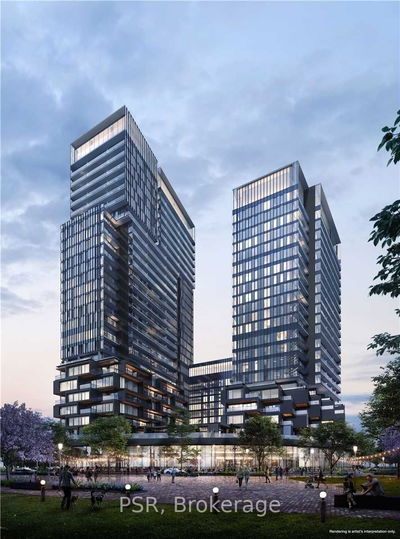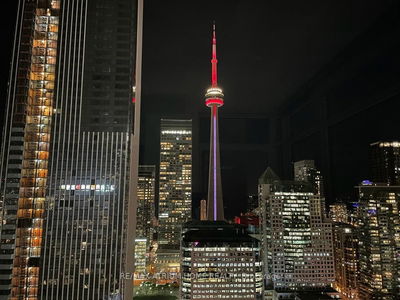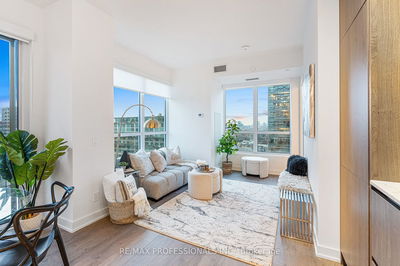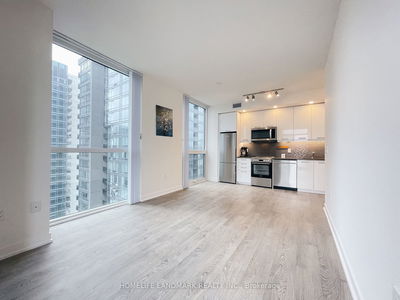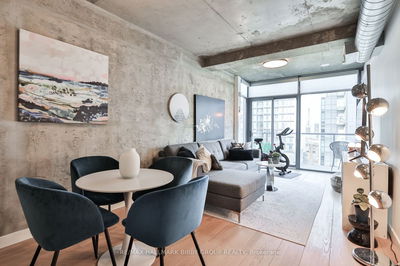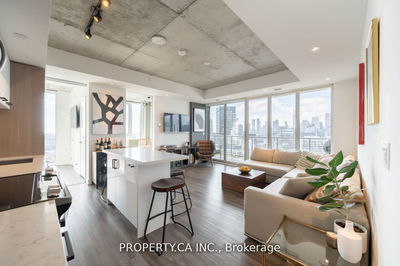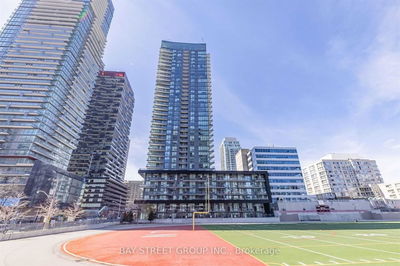Enjoy stunning views of green landscapes, the city, and Lake Ontario from this 2-bed/2-bath Lower Penthouse unit. The 886 sq ft open layout maximizes space, eliminating wasted hallways. Upgrades include stainless steel Kitchenaid appliances, countertops, California Closets, a Murphy bed, Lutron smart switches, and motorized blinds. Modern luxury meets convenience with smartphone-controlled lighting.This curated space isn't just a home; it's refined living. The kitchen's top-tier features blend seamlessly with practical additions. Experience a perfect blend of comfort and sophistication. Dedicated parking and a secure locker add to your convenience.
Property Features
- Date Listed: Tuesday, January 16, 2024
- Virtual Tour: View Virtual Tour for Lph03-68 Merton Street
- City: Toronto
- Neighborhood: Mount Pleasant West
- Full Address: Lph03-68 Merton Street, Toronto, M4S 1A1, Ontario, Canada
- Living Room: Combined W/Dining, Se View, Hardwood Floor
- Kitchen: Stainless Steel Appl, Quartz Counter, Centre Island
- Listing Brokerage: Real Estate Homeward - Disclaimer: The information contained in this listing has not been verified by Real Estate Homeward and should be verified by the buyer.






