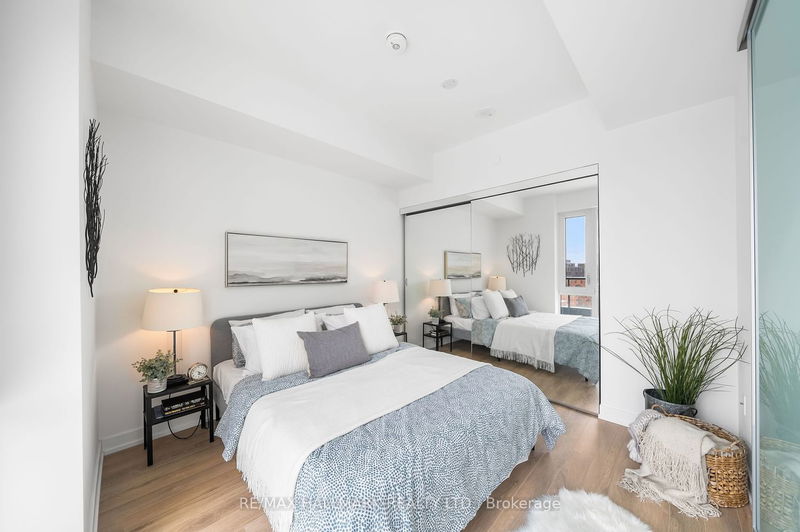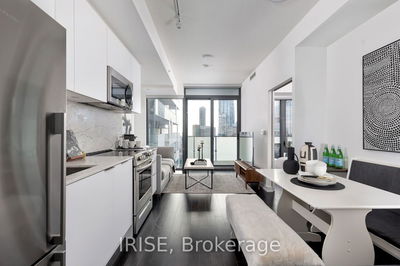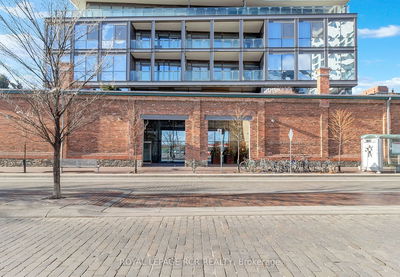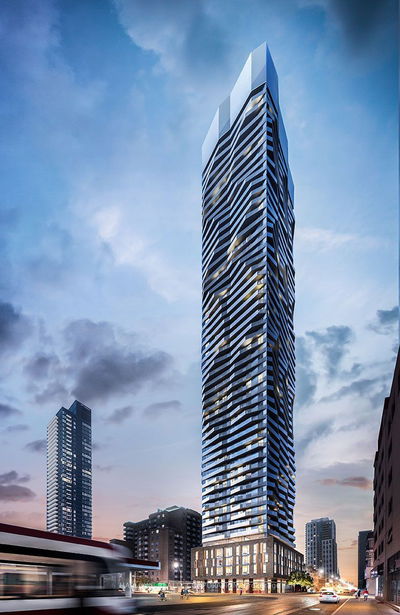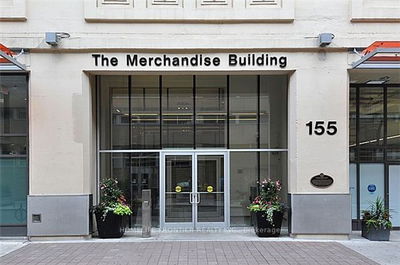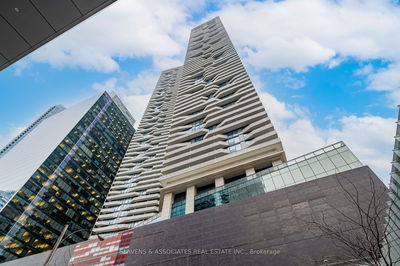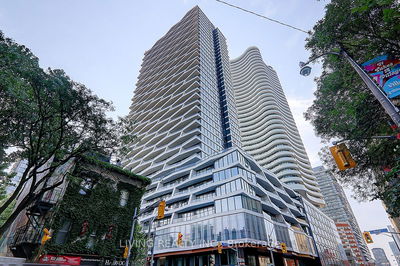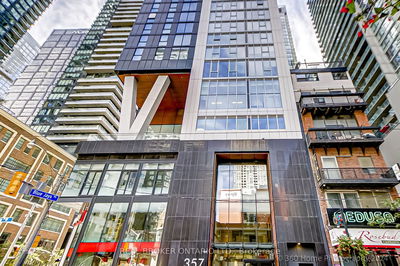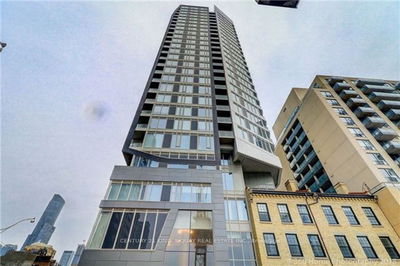We've got your dream condo & it's calling you home! The epitome of city sophistication, this condo is bright, chic, and spacious all while being in one of the best downtown pockets! Boasting a generous 624 sqft interior and an oversized balcony, it delivers stunning lake and city views. Revel in wall-to-wall windows inviting ample natural light, enhanced by premium laminate wood floors and a modern kitchen finished with quartz counters and built-in appliances. The open-concept living space seamlessly combines modern design with real-life functionality. Work from home in the den, then relax or entertain in the spacious living area. Show off your view and enjoy indoor-outdoor space on the balcony with ample room for living and eating spaces. The well-sized bedroom offers a wall-to-wall closet for easy organization and oversized windows! Convenience is key with St Lawrence Market, Waterfront, Distillery, Financial & Entertainment Districts all just a 10-minute walk or less!
Property Features
- Date Listed: Wednesday, January 17, 2024
- Virtual Tour: View Virtual Tour for 801-158 Front Street E
- City: Toronto
- Neighborhood: Moss Park
- Full Address: 801-158 Front Street E, Toronto, M5A 0K9, Ontario, Canada
- Living Room: Open Concept, W/O To Balcony, Laminate
- Kitchen: Modern Kitchen, Stone Counter, Stainless Steel Appl
- Listing Brokerage: Re/Max Hallmark Realty Ltd. - Disclaimer: The information contained in this listing has not been verified by Re/Max Hallmark Realty Ltd. and should be verified by the buyer.











