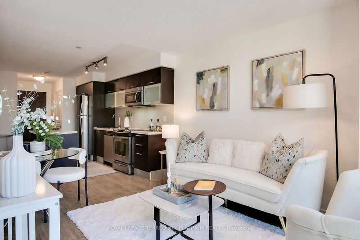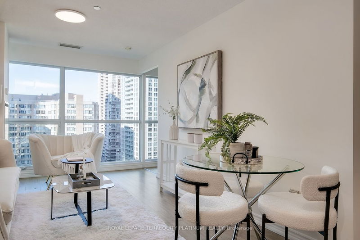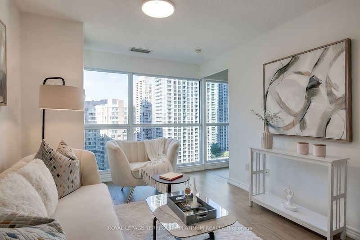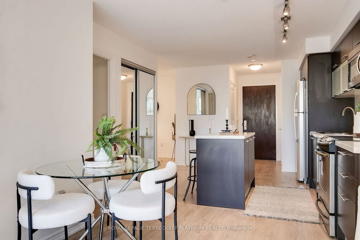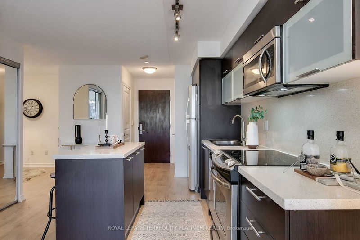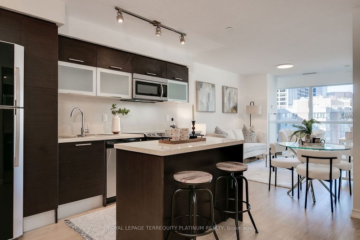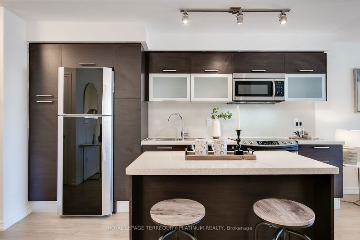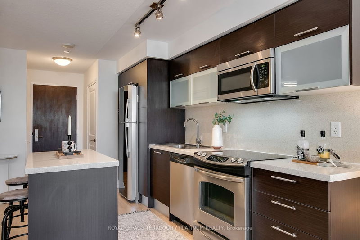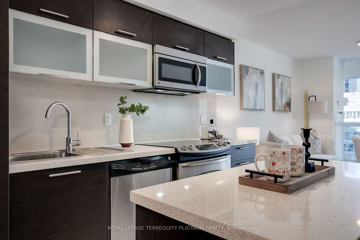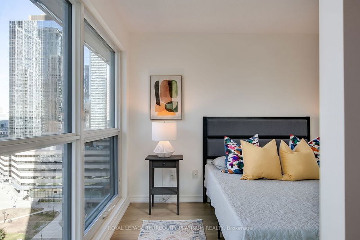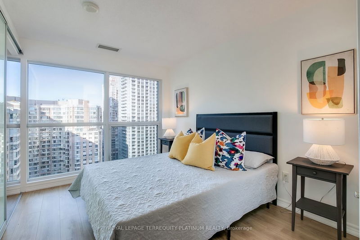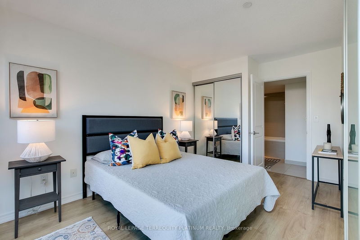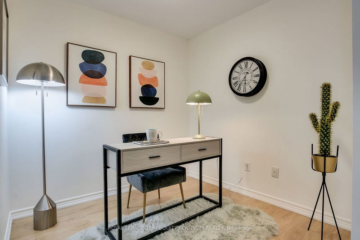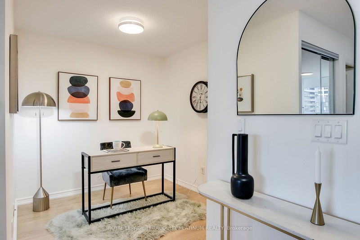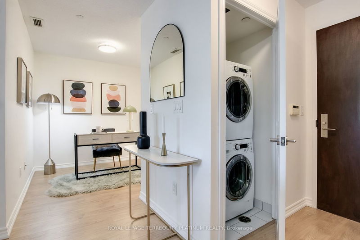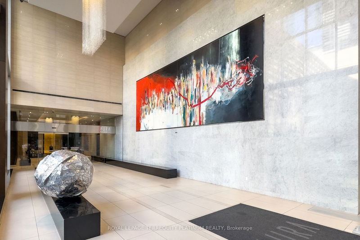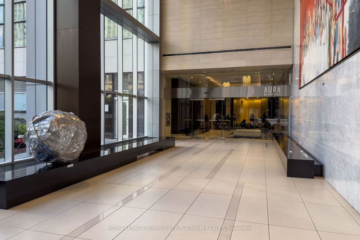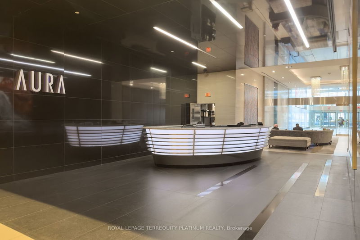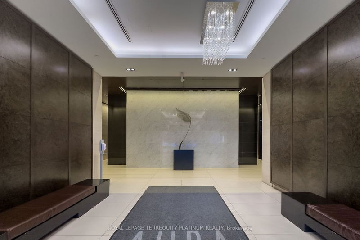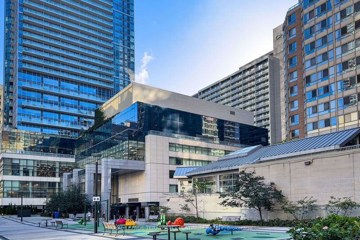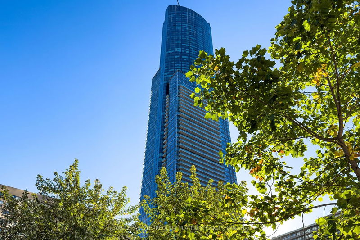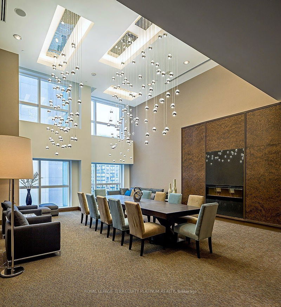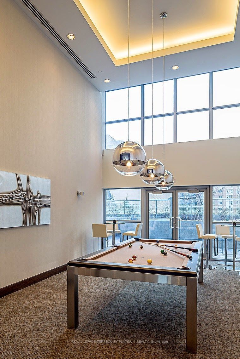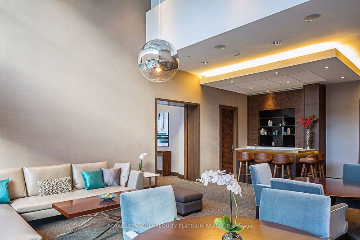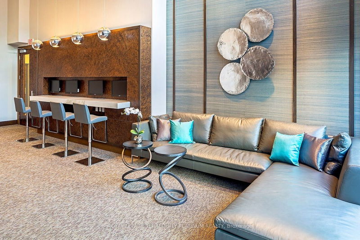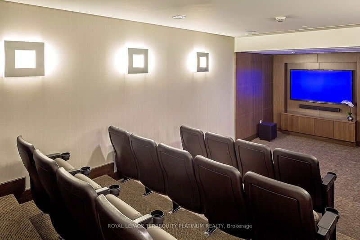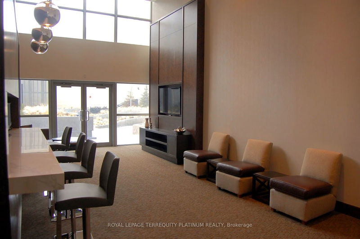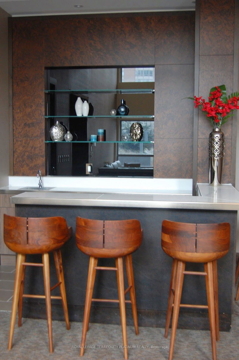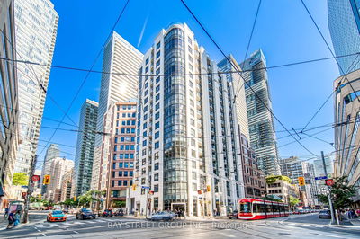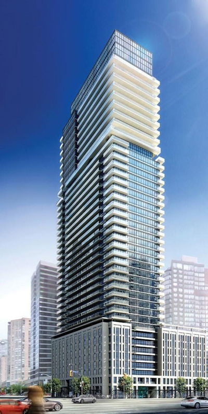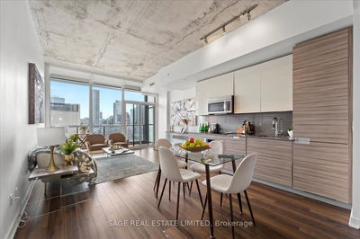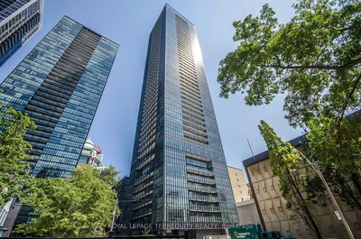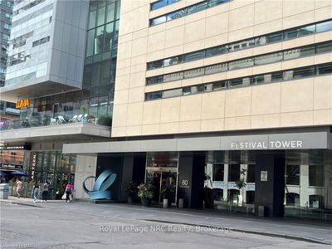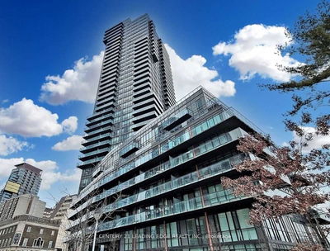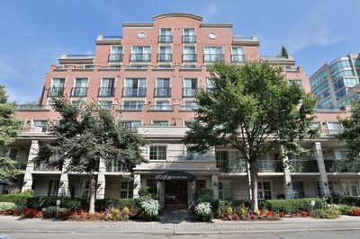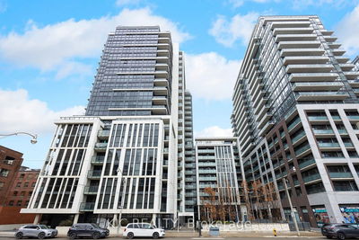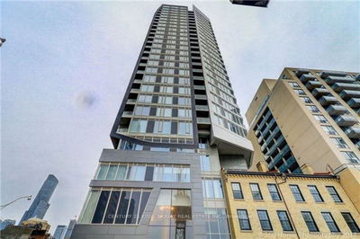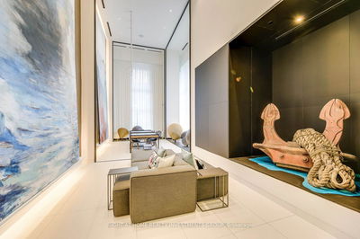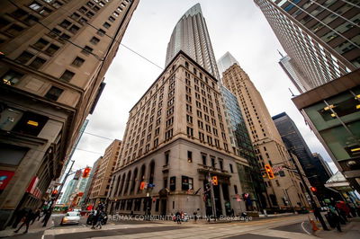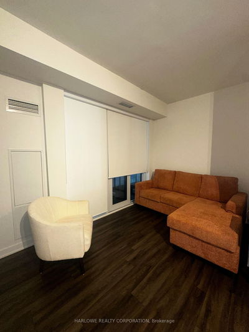Unbeatable Location, Ideal Floor Plan, Perfect Unit, Luxury Living @ Aura! Bright 696 Sq Ft Unit W/Floor To Ceiling Windows And Clear View Overlooking The Courtyard. New Flooring Throughout, Open Concept, Modern Kitchen W/Sleek Appliances & Island, Separate Den (Perfect For Work From Home) Is Big Enough To Accommodate Guest For The Night.Spacious Bedroom W/Double Mirrored Closets. World Class Amenities Including 24Hr Concierge, Party Rooms, Board Room, Lounges, Theatre Room, Billiards, Guest Suites, Terrace W/BBQs and Lounge Seats, 40,000 sq ft State-of-the-Art Fitness Centre. Convenient Underground Access to Tons of Shops Including 24Hr Metro (Groceries), Farm Boy, Yonge/College Subway, Restaurants, Future Path Access, Banks, College Park Shops Like LCBO, Starbucks, Rexall,Tim Hortons. Unmatched Location W/Steps To The Heart of Downtown Toronto, TMU, U of T, Yonge/Dundas Sq, Yonge St. Shopping/Dining, Bloor/Yorkville Shopping/Dining, Hospital Row, Queens Park, Financial District.
Property Features
- Date Listed: Thursday, October 12, 2023
- Virtual Tour: View Virtual Tour for 1220-386 Yonge Street
- City: Toronto
- Neighborhood: Bay Street Corridor
- Full Address: 1220-386 Yonge Street, Toronto, M5B 0A5, Ontario, Canada
- Living Room: Hardwood Floor, Combined W/Dining
- Kitchen: Hardwood Floor, Granite Counter, Stainless Steel Appl
- Listing Brokerage: Royal Lepage Terrequity Platinum Realty - Disclaimer: The information contained in this listing has not been verified by Royal Lepage Terrequity Platinum Realty and should be verified by the buyer.

