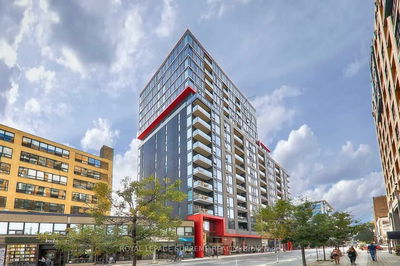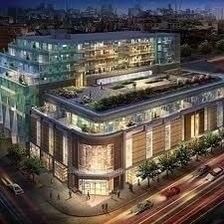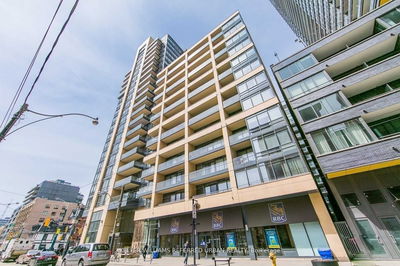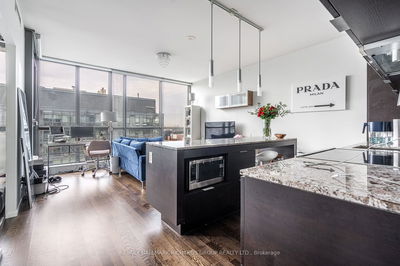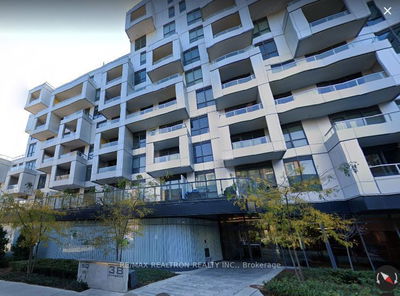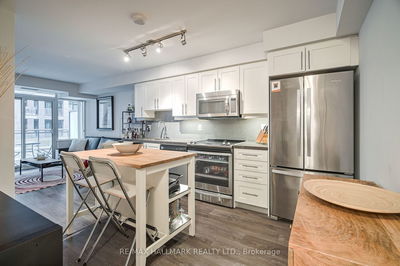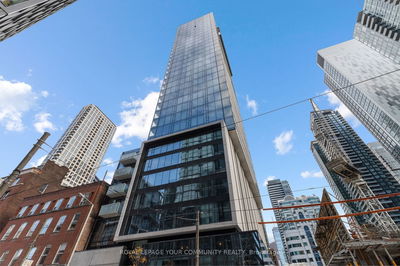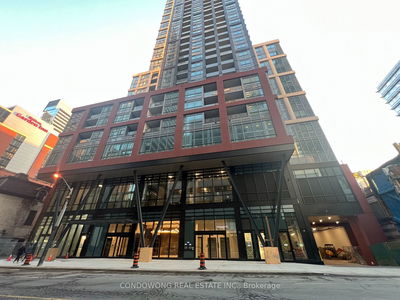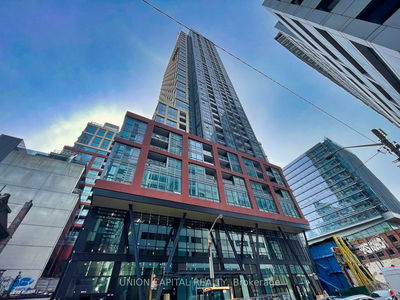Live on the park at Brant Park in this stunning 1 Bedroom + 1 Bathroom. Enjoy over 500 Sqft + large balcony with BBQ gas line! Soaring 9ft exposed concrete ceilings and pristine hardwood floors. The kitchen boasts a modern touch with gas range, all stainless steel appliances and stone countertops. The floor-to-ceiling windows flood the south-facing unit with tons of natural light, creating a bright and inviting atmosphere. Custom white roller blinds offer privacy while maintaining the sleek aesthetic. The tranquility of the space is enhanced by its quiet ambiance, providing a peaceful retreat from the bustling city life. Every inch of this condo has been thoughtfully designed for both comfort and style. Situated in an amazing location with a perfect Walkscore of 100.
Property Features
- Date Listed: Wednesday, January 17, 2024
- City: Toronto
- Neighborhood: Waterfront Communities C1
- Major Intersection: Adelaide St. W & Spadina
- Full Address: 518-39 Brant Street, Toronto, M5V 0M8, Ontario, Canada
- Living Room: Combined W/Dining, W/O To Balcony, Hardwood Floor
- Kitchen: Modern Kitchen, Open Concept, Hardwood Floor
- Listing Brokerage: Brad J. Lamb Realty Inc. - Disclaimer: The information contained in this listing has not been verified by Brad J. Lamb Realty Inc. and should be verified by the buyer.






























