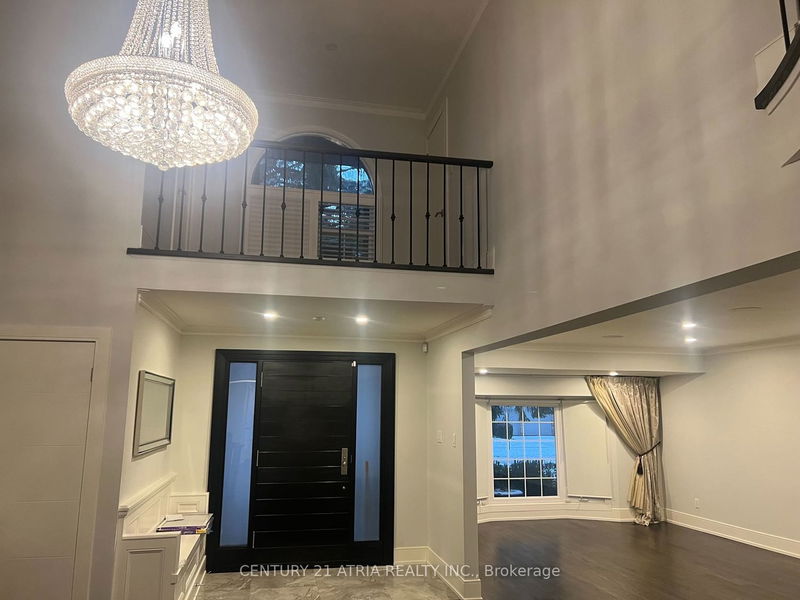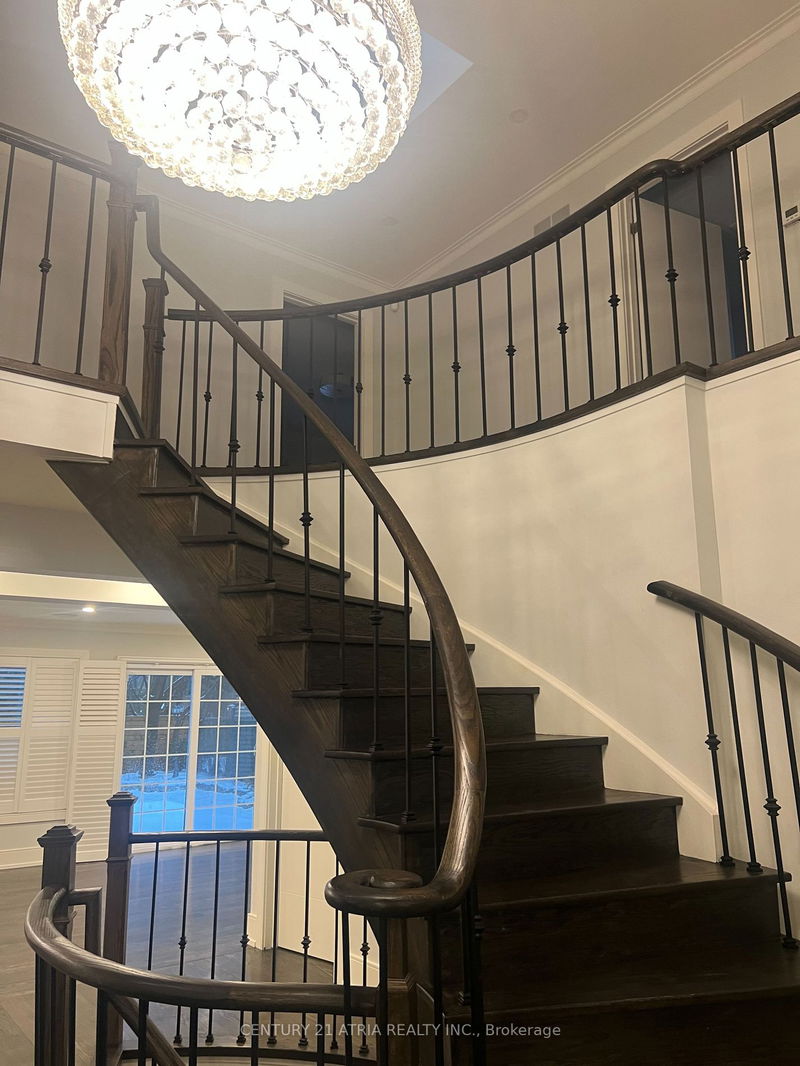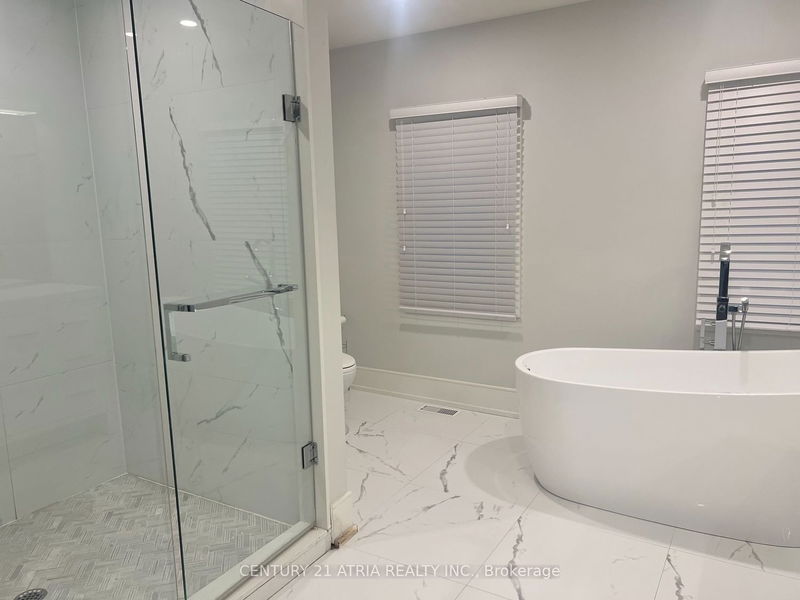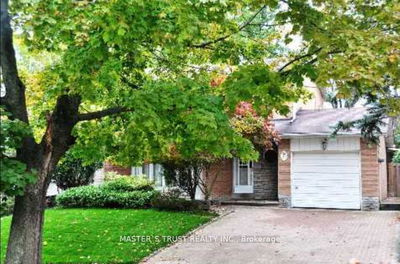Quiet Cul-De-Sac. Grand Entrance, Large Rooms, Updated Kitchen W/Large Breakfast & Fam With W/O To Deck & Yard. Main Floor Den And Laundry With Side Entrance. High Ceilings Throughout Incl Bsmt. Hardwood Floors On 2nd Floor, New Windows, Pot Lights, Large Master With Balcony, Luxury Ensuite With Marble.
Property Features
- Date Listed: Saturday, January 20, 2024
- City: Toronto
- Neighborhood: Banbury-Don Mills
- Major Intersection: Banbury/ York Mills
- Living Room: Hardwood Floor, Pot Lights, Crown Moulding
- Kitchen: Breakfast Area, Stainless Steel Appl, Updated
- Family Room: Hardwood Floor, Fireplace, Walk-Out
- Listing Brokerage: Century 21 Atria Realty Inc. - Disclaimer: The information contained in this listing has not been verified by Century 21 Atria Realty Inc. and should be verified by the buyer.
























