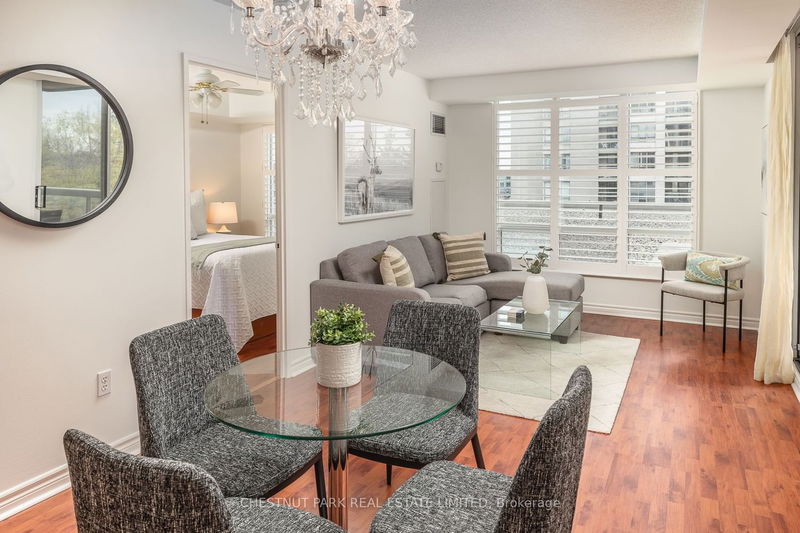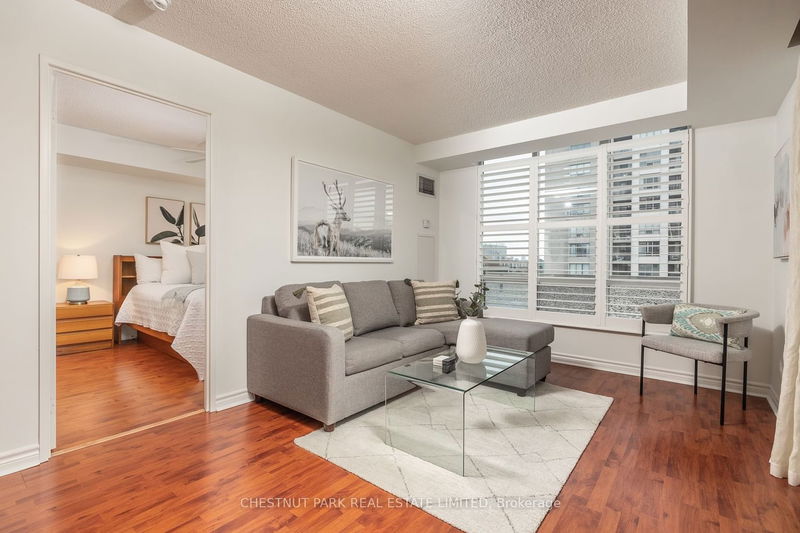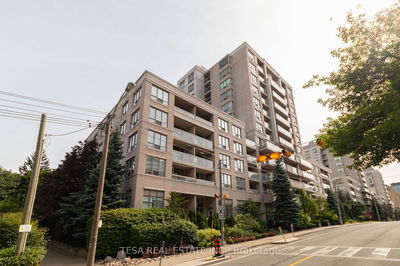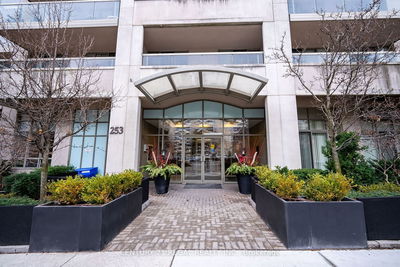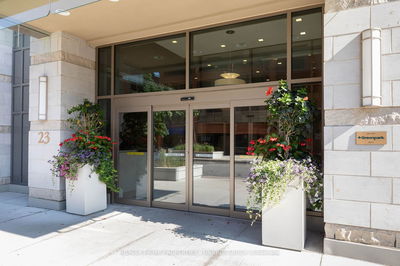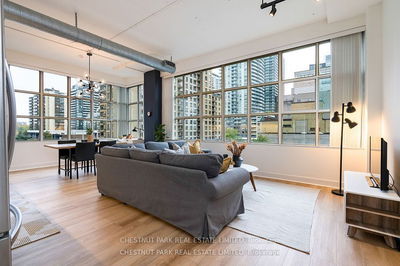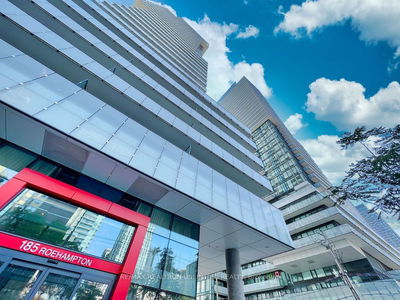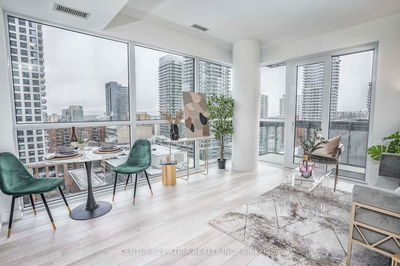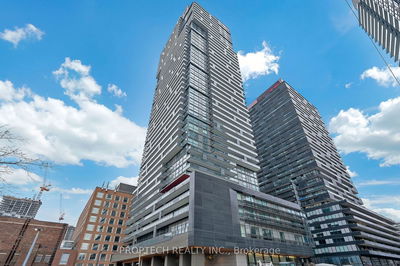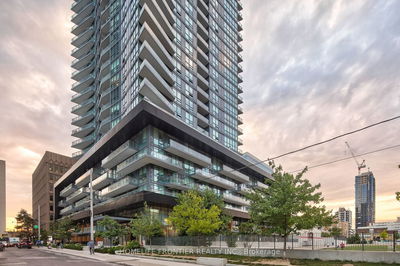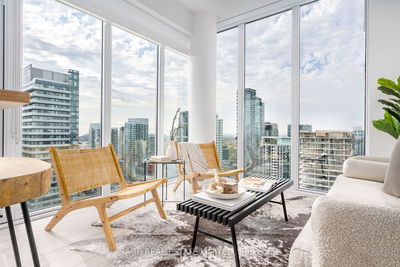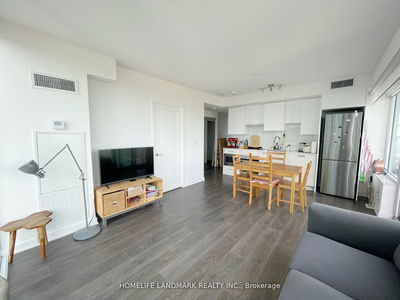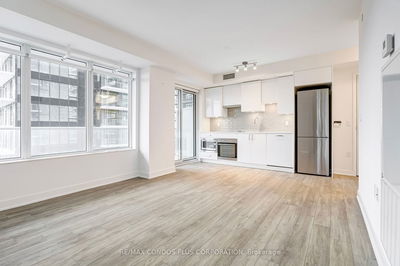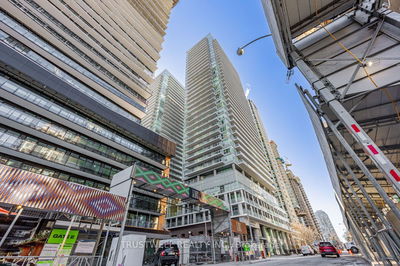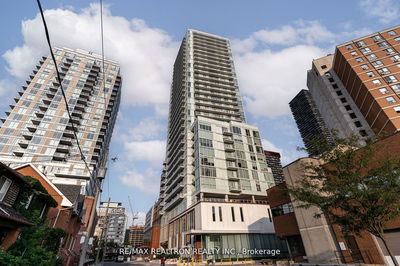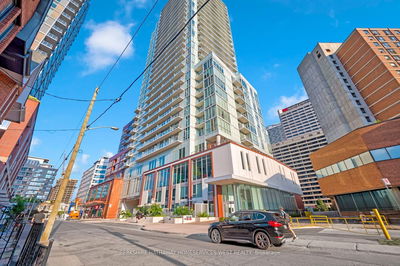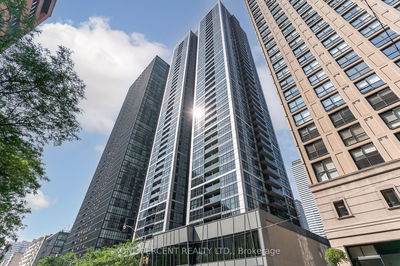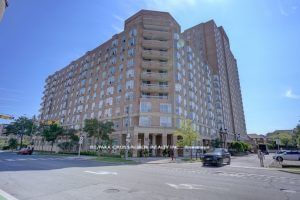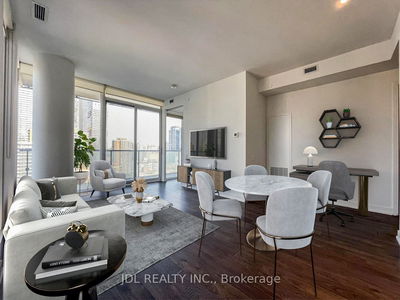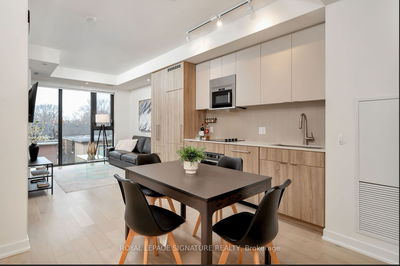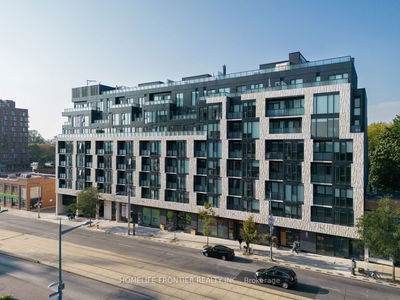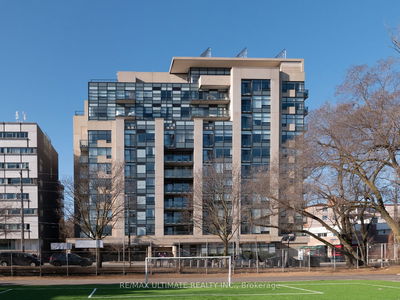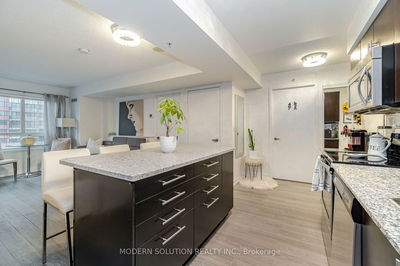Location, Space & Light!! Spectacular Two Bedroom Split Plan 754 SQ FT Suite With Quiet South East Exposure. South Facing Balcony With Exceptional City Skyline Views to Watch the Sunrises! Great Living and Also Dining Area. Walk To Davisville Subway. Adjacent To The Beltline Super Building With Exceptional Amenities. 24 Hour Concierge, Beautiful Building BBQ area.
Property Features
- Date Listed: Monday, January 22, 2024
- City: Toronto
- Neighborhood: Mount Pleasant West
- Major Intersection: Merton St / Mt Pleasant Rd
- Full Address: 705-225 Merton Street, Toronto, M4S 3H1, Ontario, Canada
- Living Room: W/O To Balcony, Se View, Hardwood Floor
- Kitchen: Granite Counter, Stainless Steel Appl, Ceramic Floor
- Listing Brokerage: Chestnut Park Real Estate Limited - Disclaimer: The information contained in this listing has not been verified by Chestnut Park Real Estate Limited and should be verified by the buyer.








