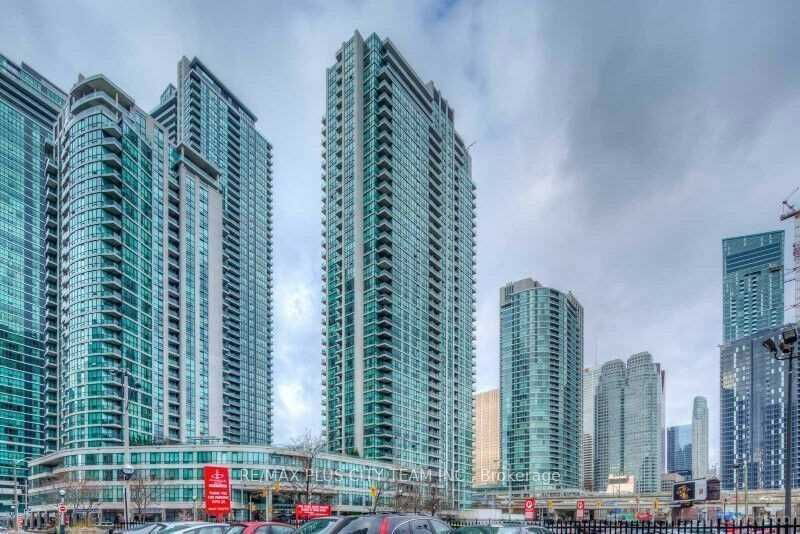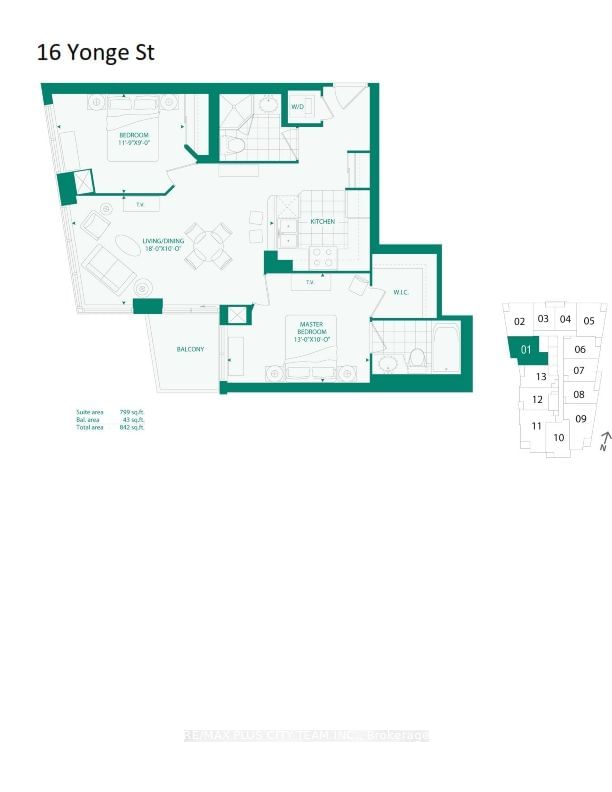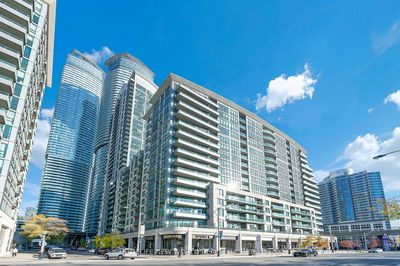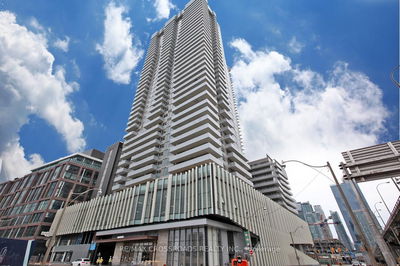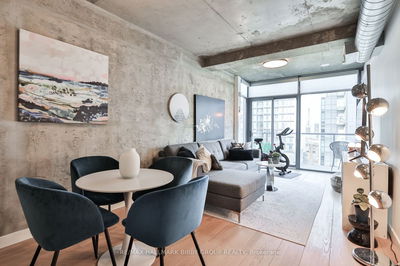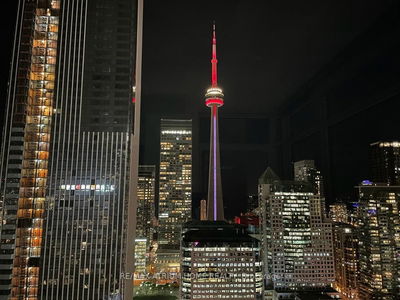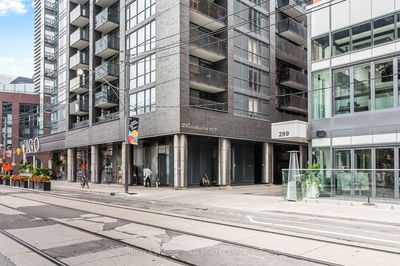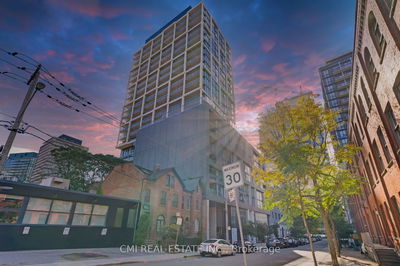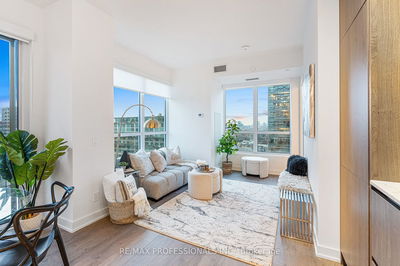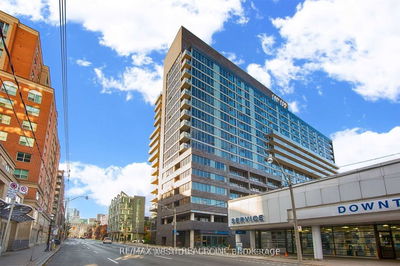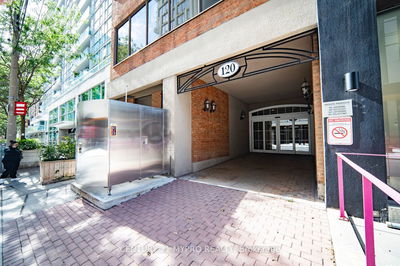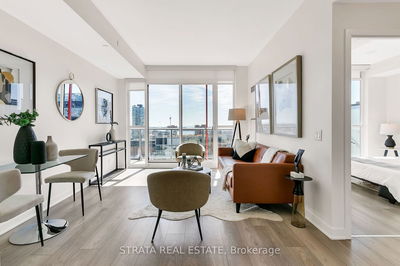Discover the epitome of urban living in one of Toronto's finest neighborhoods with this modern 2-bedroom residence. Boasting approximately 800 sq ft and a 43 sq ft balcony, this bright west-facing unit offers a spacious and contemporary living experience. The well-designed layout features a split bedroom plan, 8' ceilings, and freshly painted interiors complemented by laminate floors. The kitchen is a culinary delight with stainless steel appliances and granite countertops. Two full baths adorned with marble counters add a touch of luxury. Enjoy downtown city views and the convenience of proximity to the highway, making this property not just a home but a gateway to a sophisticated and well-connected lifestyle.
Property Features
- Date Listed: Monday, January 22, 2024
- City: Toronto
- Neighborhood: Waterfront Communities C1
- Major Intersection: Yonge/Lakeshore W
- Full Address: 1701-16 Yonge Street, Toronto, M5E 2A1, Ontario, Canada
- Living Room: Open Concept, W/O To Balcony, Laminate
- Kitchen: Stainless Steel Appl, Granite Counter, Breakfast Bar
- Listing Brokerage: Re/Max Plus City Team Inc. - Disclaimer: The information contained in this listing has not been verified by Re/Max Plus City Team Inc. and should be verified by the buyer.

