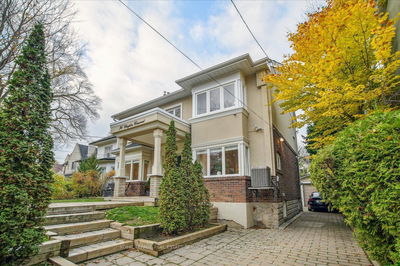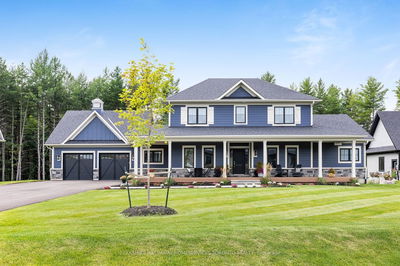Stunning Modern Contemporary Timeless Finishings In A Fantastic Welcoming Layout. Beautiful Open Concept Main Floor Including a Spacious Chef's Kitchen + Extra Work Area Island Sink, DR/LR Space for Extended Families + Guests Enhanced With 10' Ceilings. Second Floor (9' Ceil's) Boasts 4 Large Bdrms w/ Prim Bdrm Having Spa Like Full Ensuite. Large Open Basement Rec Room Complete With Walk-Out to Sizable Yard and Gas Fireplace. Yard includes Gas Line BBQ + Maintenace Free Composite Deck. Easy Walk to Avenue Rd and Great Sought After Shops/Restaurants+. Quick Access to 401 etc. Also!!
Property Features
- Date Listed: Tuesday, January 23, 2024
- Virtual Tour: View Virtual Tour for 412 Deloraine Avenue
- City: Toronto
- Neighborhood: Bedford Park-Nortown
- Major Intersection: Avenue S/Wilson
- Full Address: 412 Deloraine Avenue, Toronto, M5M 2B8, Ontario, Canada
- Living Room: Hardwood Floor, Open Concept, Picture Window
- Kitchen: Eat-In Kitchen, Open Concept, Hardwood Floor
- Family Room: Gas Fireplace, B/I Shelves, Open Concept
- Listing Brokerage: Re/Max Realtron Realty Inc. - Disclaimer: The information contained in this listing has not been verified by Re/Max Realtron Realty Inc. and should be verified by the buyer.


























































