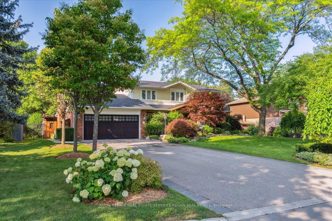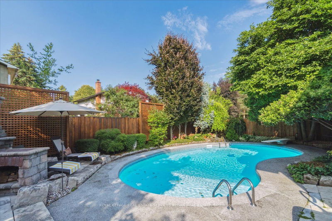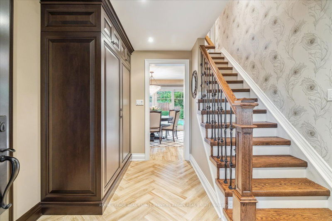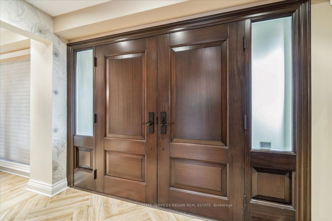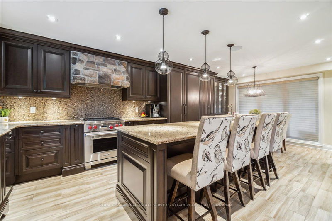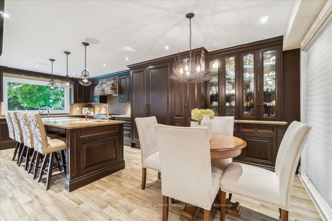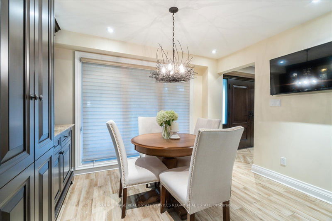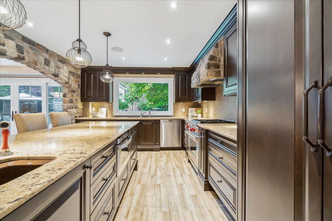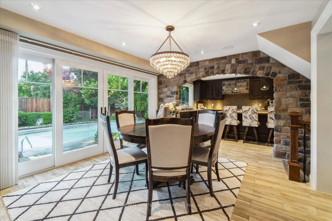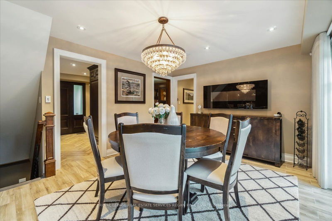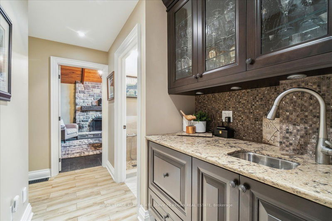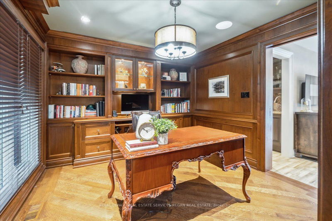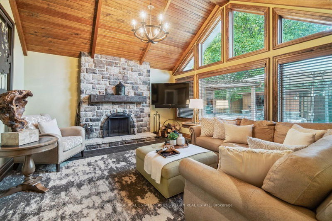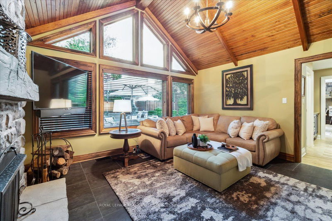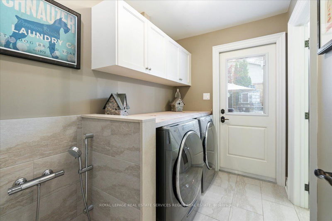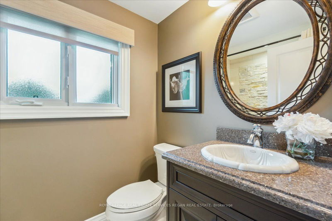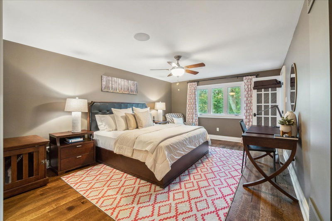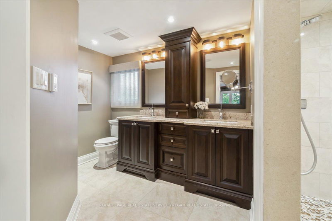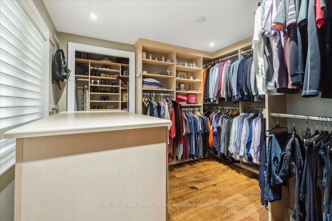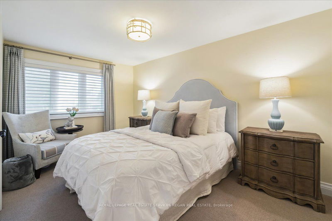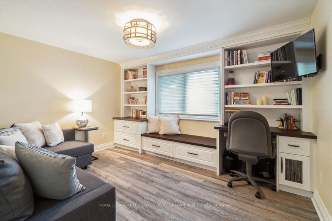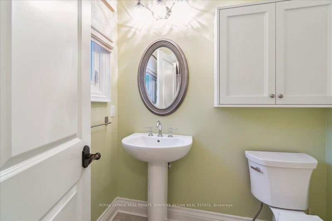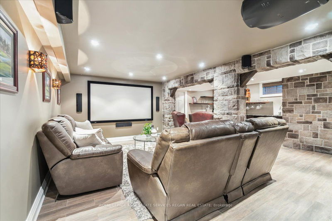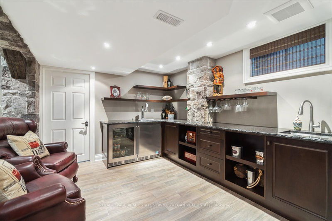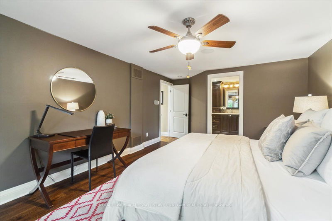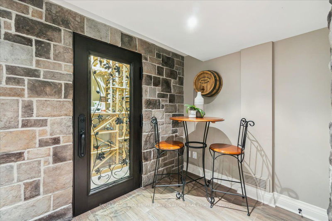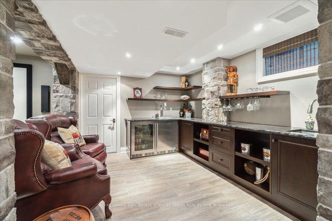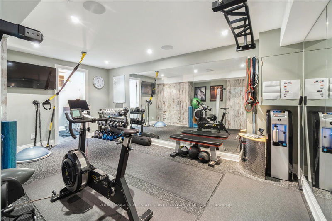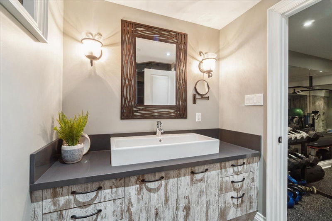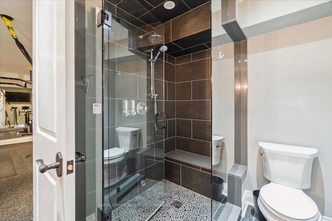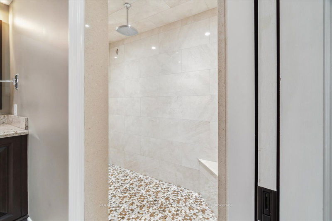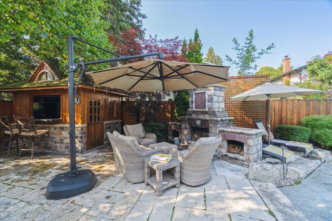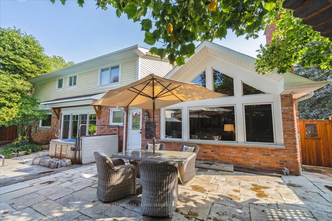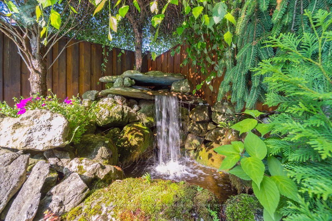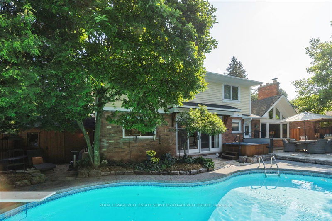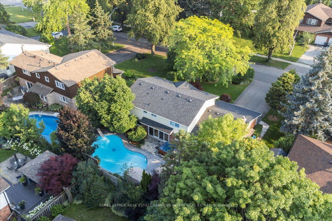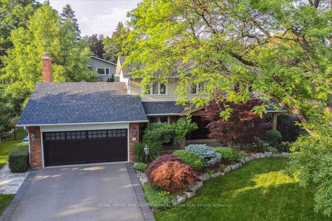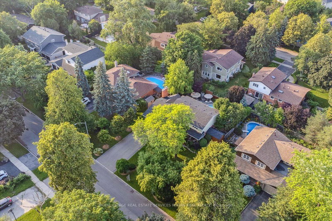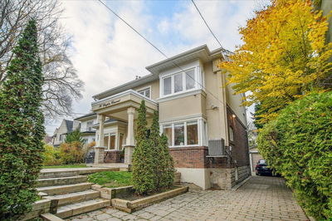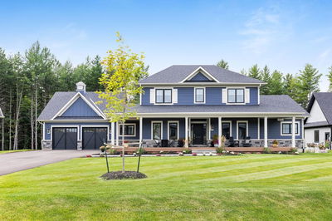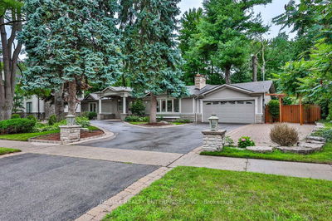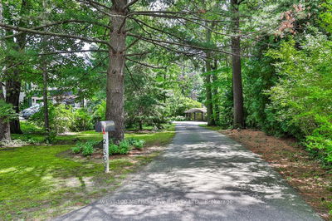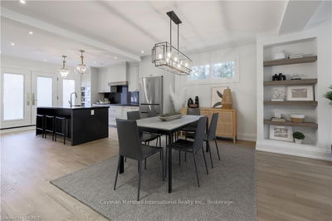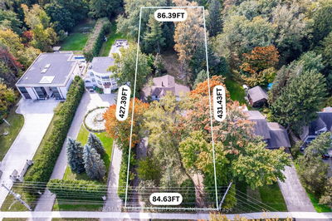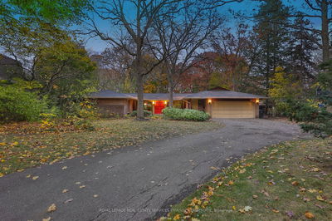Remastered executive home in the heart of one of Mississauga's most cherished neighbourhoods. Designed by David Small, this home has transformed into a timeless treasure & is the perfect backdrop for hosting & entertaining. A chef-inspired kitchen offers Cameo cabinetry, Cambria quartz counters, high end appl. incl. Sub Zero and Wolf & large island. The private backyard oasis features a saltwater pool, hot tub, stone fireplace & b/i kitchen & bar. The 'Muskoka Room' features a show stopping floor-to-ceiling stone fireplace, soaring vaulted ceilings, tongue & groove pine finishes & exposed beam. Main fl. den boasts solid walnut cabinetry & accents throughout. Primary retreat w/private dressing rm, bespoke b/ins, lrg ensuite w/in shower and double-vanities. Entertainer's dream basement w/ natural stone wine cellar, fully equipped bar & complete home theatre. Fitness room w/private steam shower. This home is a true reflection of craftsmanship with no detail missed, don't miss out!
Property Features
- Date Listed: Wednesday, January 03, 2024
- Virtual Tour: View Virtual Tour for 2059 Kawartha Crescent
- City: Mississauga
- Neighborhood: Sheridan
- Full Address: 2059 Kawartha Crescent, Mississauga, L5H 3P8, Ontario, Canada
- Living Room: Fireplace, Beamed, Picture Window
- Kitchen: Porcelain Floor, Centre Island, B/I Appliances
- Listing Brokerage: Royal Lepage Real Estate Services Regan Real Estate - Disclaimer: The information contained in this listing has not been verified by Royal Lepage Real Estate Services Regan Real Estate and should be verified by the buyer.

