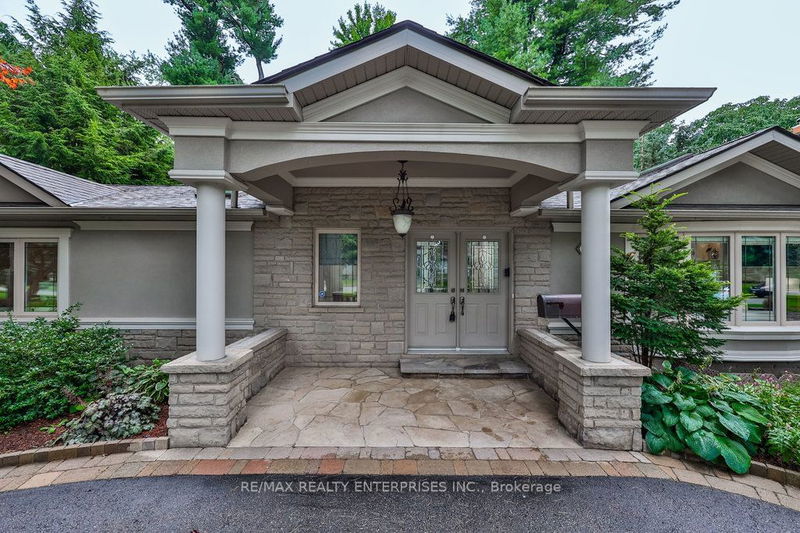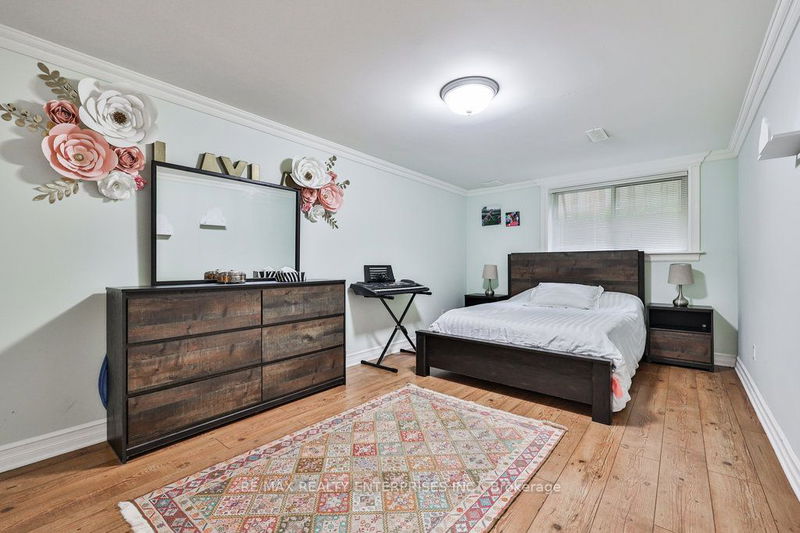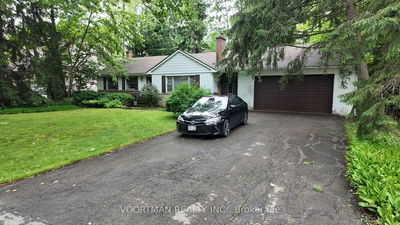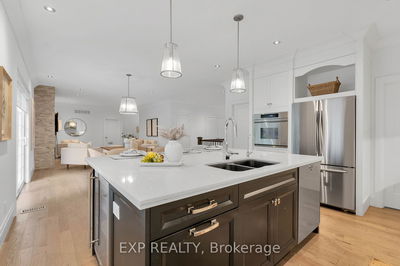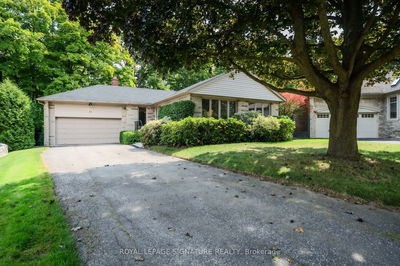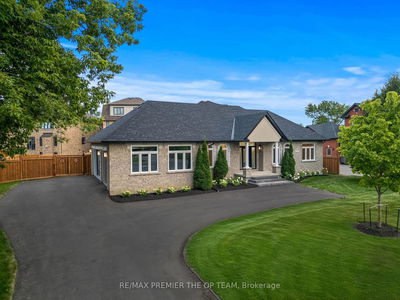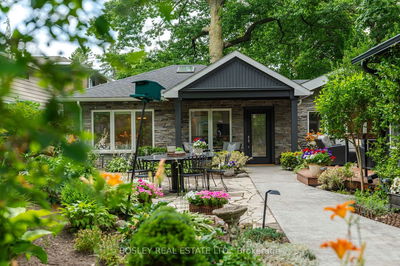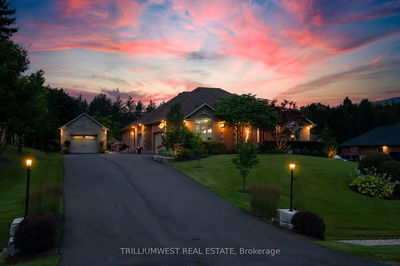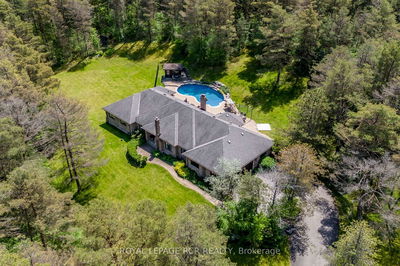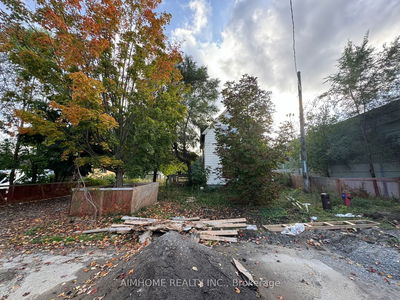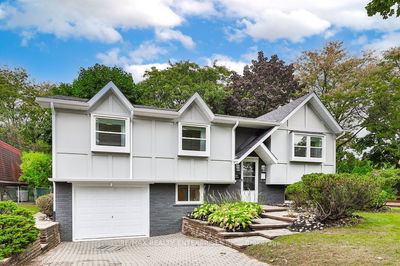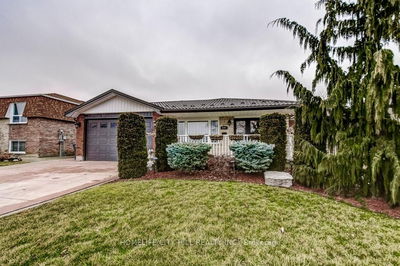This Remarkable Bungalow Offers A Generous 100-Foot Frontage & Showcases 3+3 Bedrooms, 4 Bathrooms, A Finished Walk-Up Lower Level & A Beautifully Designed Circular Driveway. Spanning Almost 4,000 Square Feet Of Total Living Space, This Home Is Nestled In The Peaceful Oneida Heights Neighbourhood, Known For Its Proximity To Top-Rated Schools, Parks, & Premier Golf Courses And Situated Just Minutes From Credit Valley Hospital, A Walking Distance To The Credit River & The Mississauga Golf & Country Club, Plus Convenient Access To The QEW. The Interior Of This Home Is Bathed In Natural Light, W/ Skylights And Large Windows Illuminating The Main Level. Soaring Vaulted Ceilings, Elegant Crown Molding, And Rich Hardwood Floors Provide A Sense Of Grandeur Throughout. The Inviting Family Room Features A Cozy Gas Fireplace, Custom Built-In Shelving, And A Charming Bow Window That Allows Sunlight To Flood The Space. Adjacent, The Dining Room Boasts A Cathedral Ceiling And Large Windows, Offering A Seamless Flow To The Backyard Through A Sliding Glass Door, Perfect For Both Indoor & Outdoor Entertaining. The Chefs Kitchen Is The Heart Of The Home, Equipped W/ Granite Countertops, Premium S/S Appliances & A Large Centre Island W/ Bar Seating. From The Kitchen, Double Doors Open Onto A Raised Deck, Making It Easy To Transition To Outdoor Dining. The Spacious Primary Bedroom On The Main Level Offers A Luxurious Retreat, Complete W/ A Spa-Like 5-Pc Ensuite, Custom Walk-In Closet & Private Access To The Backyard Deck. 2 Additional Bedrooms On This Floor Provide Comfort & Privacy For Family Members Or Guests. The Fully Finished Lower Level Is Perfect For Entertaining, W/ A Large Rec Room Featuring A Gas Fireplace & Direct Access To The Backyard. This Level Also Includes 3 Bedrooms, Ideal For A Guest Suite, Home Office, Or Gym. Outside, The Fully Fenced Backyard Serves As A Private Oasis, Complete W/ A Custom-Built Treehouse, Landscaped Garden Beds & An Exterior Irrigation System.
Property Features
- Date Listed: Friday, August 30, 2024
- Virtual Tour: View Virtual Tour for 628 Sir Richard's Road
- City: Mississauga
- Neighborhood: Erindale
- Full Address: 628 Sir Richard's Road, Mississauga, L5C 1A4, Ontario, Canada
- Family Room: Gas Fireplace, Skylight, Hardwood Floor
- Kitchen: Granite Counter, Stainless Steel Appl, Ceramic Floor
- Listing Brokerage: Re/Max Realty Enterprises Inc. - Disclaimer: The information contained in this listing has not been verified by Re/Max Realty Enterprises Inc. and should be verified by the buyer.



