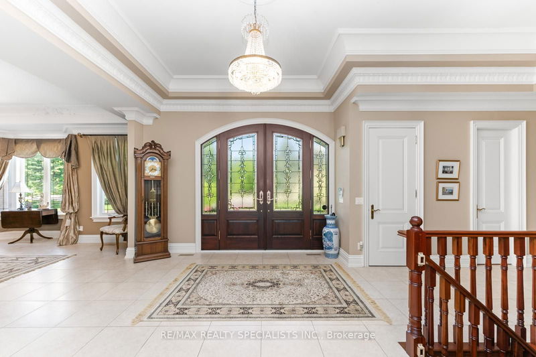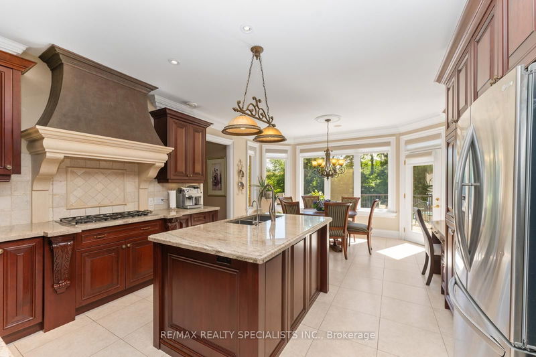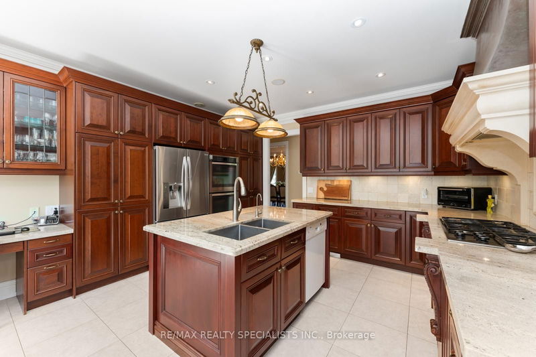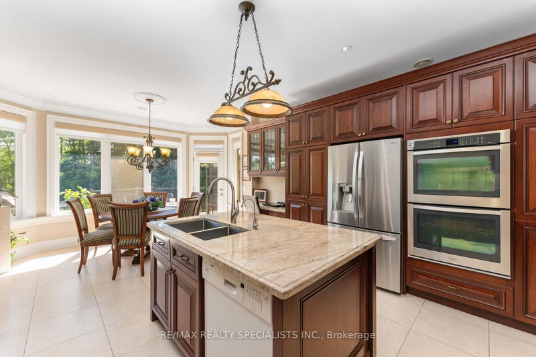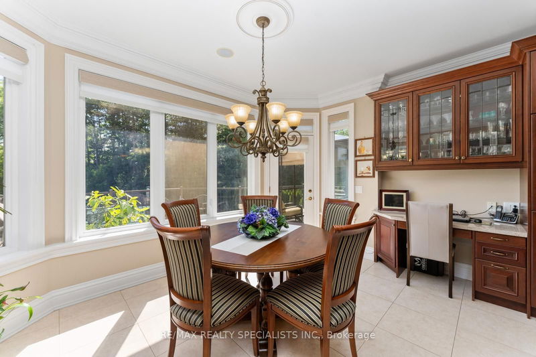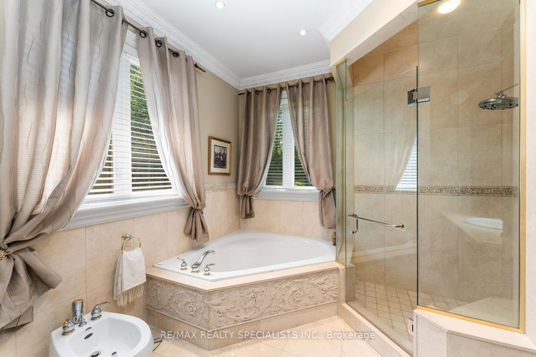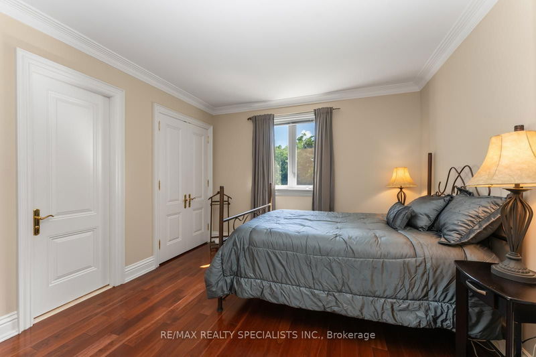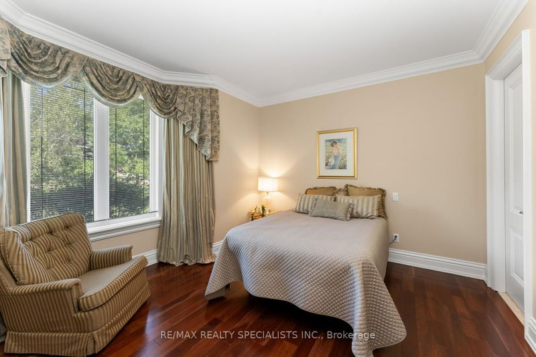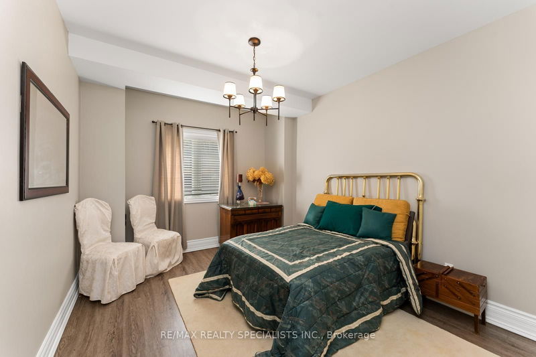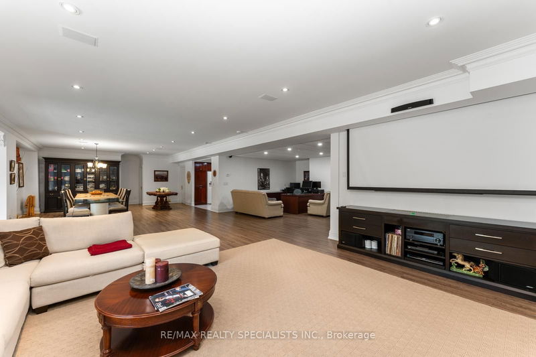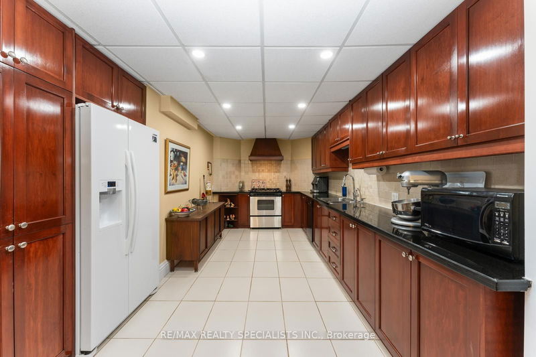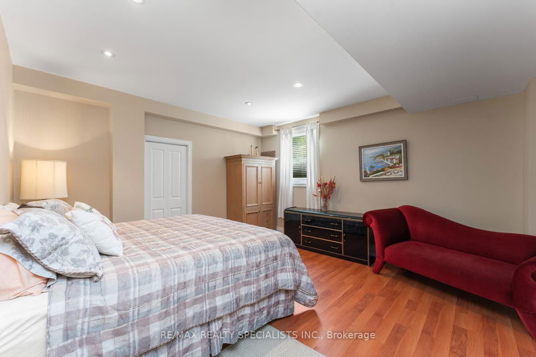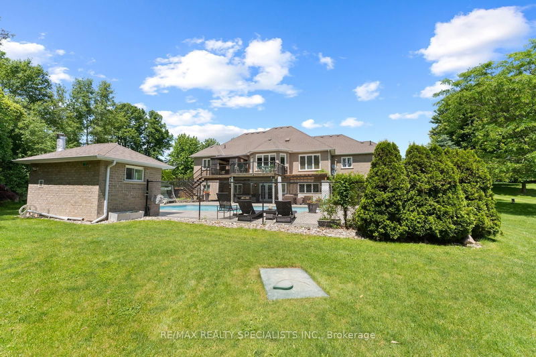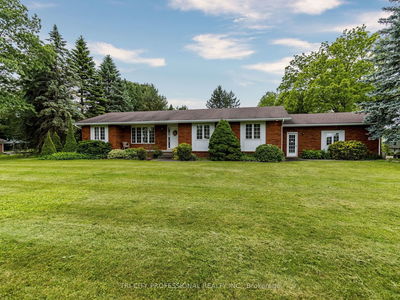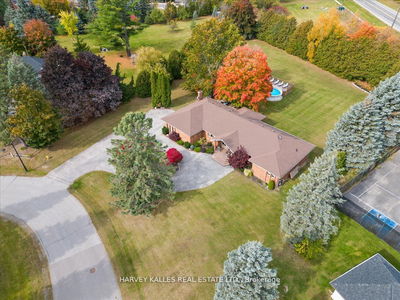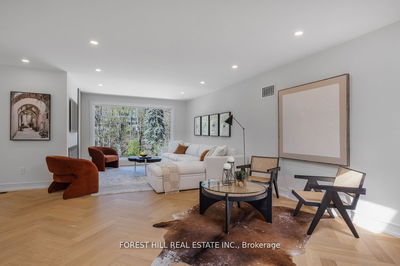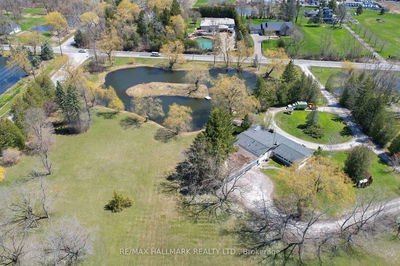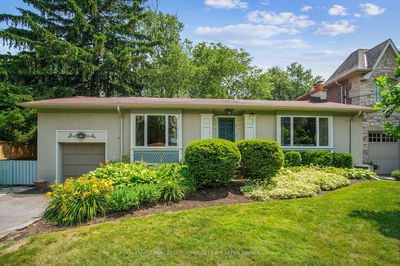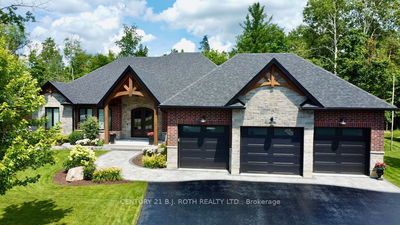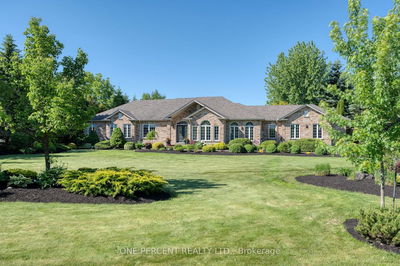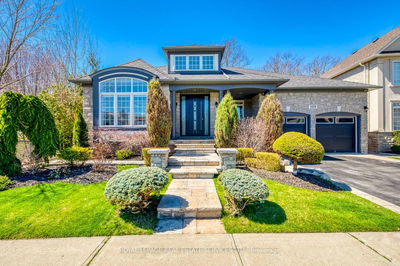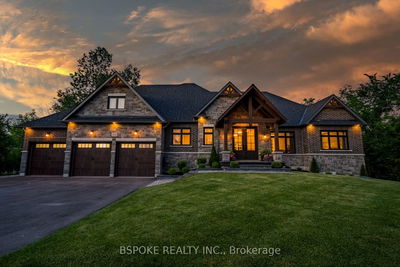SUPER LUXURY HOME WITH POOL!Step into the realm of luxury with this custom-built bungalow in the prestigious Rolling Meadows Estates. Spanning 5500 sqft on a generous 1.56-acre lot, this home offers 3+2 bedrooms and 4 baths, LUXURY HOME. The entrance captivates with a Honduran mahogany door, leading to an interior graced with 11 ft high foyer, and 10 ft ceilings in the dining and family rooms, complemented by 9 ft ceilings throughout.The residence boasts meticulous craftsmanship, highlighted by oversized 10.5-inch crown molding, elegant gas fireplaces with custom mantles, and rich American cherry hardwood floors. The gourmet kitchen is a chefs delight, featuring solid cherry cabinets, granite counters, and top-of-the-line built-in appliances.The finished walk-out basement is a haven of comfort, with two bedrooms, a full kitchen, and a bath, all under high 9 ft ceilings. Outdoor living is redefined with a 20x40 heated saltwater pool, an outdoor kitchen, and a gas fireplace, perfect for hosting and relaxation. Additional luxuries include an expansive deck, stainless steel built-in oven, fridge, gas cooktop, dishwasher, reverse osmosis water system, dryer, water softener, central vacuum, furnace, A/C, and more. This home is not just a residence; its a statement of sophistication and unparalleled comfort.
Property Features
- Date Listed: Friday, June 21, 2024
- Virtual Tour: View Virtual Tour for 2 Overlook Ridge
- City: Caledon
- Neighborhood: Palgrave
- Major Intersection: Mt. Pleasant & Old Church
- Full Address: 2 Overlook Ridge, Caledon, L7E 5R7, Ontario, Canada
- Family Room: Hardwood Floor, Fireplace, Crown Moulding
- Kitchen: Granite Counter, B/I Appliances, Double Sink
- Living Room: Gas Fireplace, Vinyl Floor, W/O To Patio
- Listing Brokerage: Re/Max Realty Specialists Inc. - Disclaimer: The information contained in this listing has not been verified by Re/Max Realty Specialists Inc. and should be verified by the buyer.




