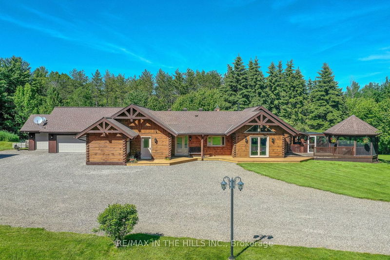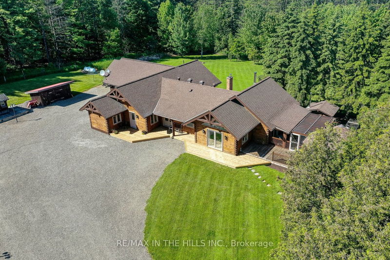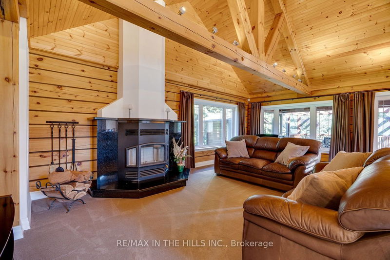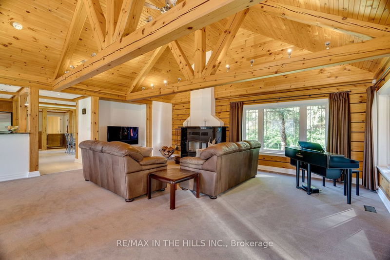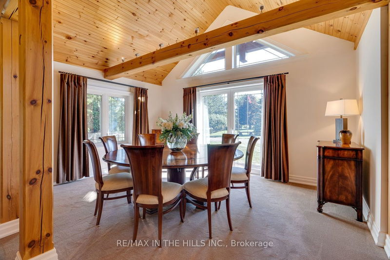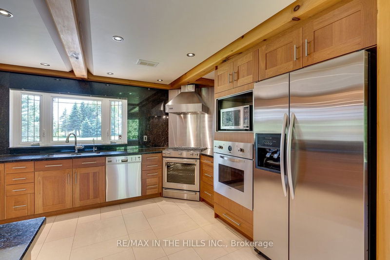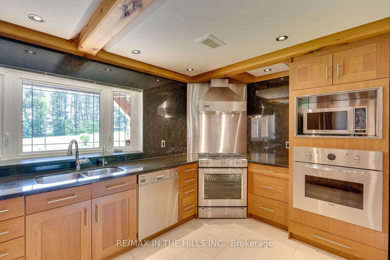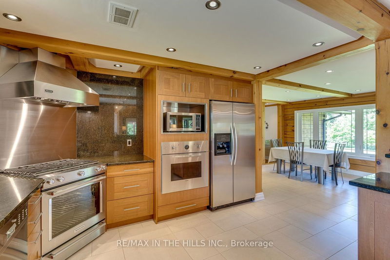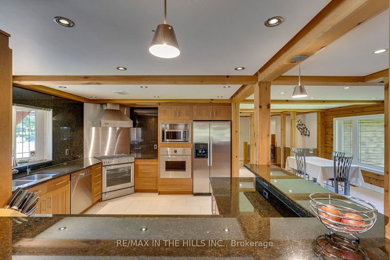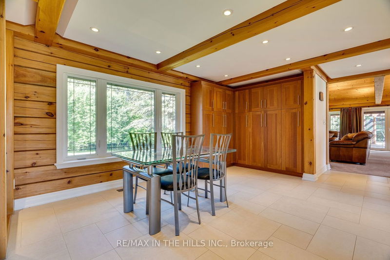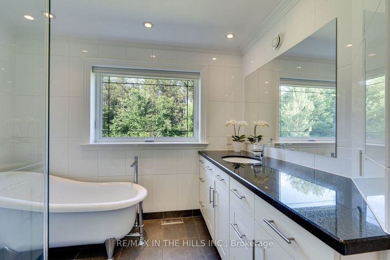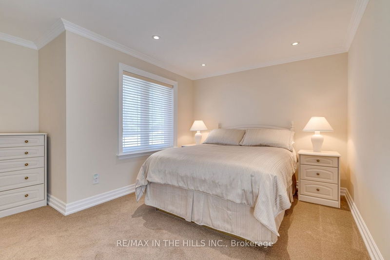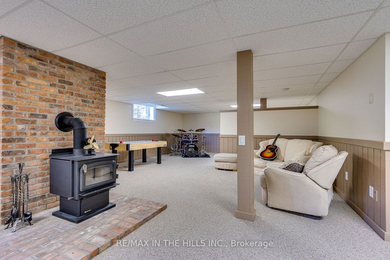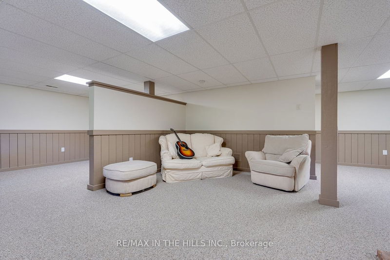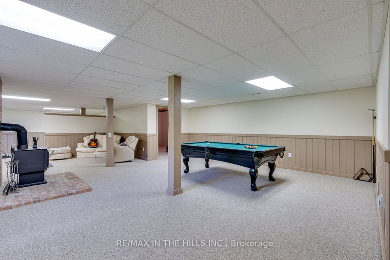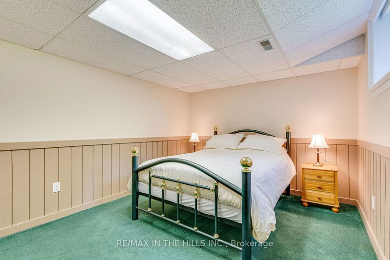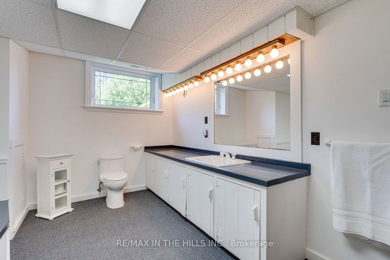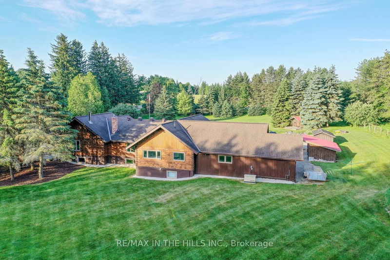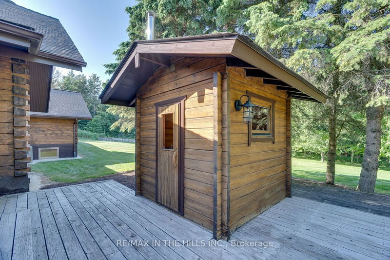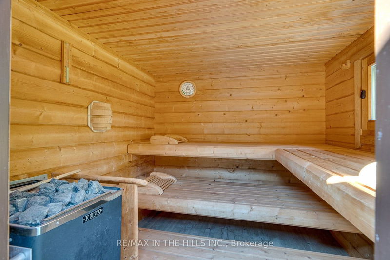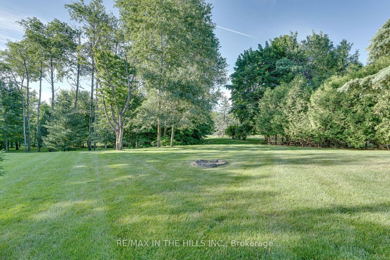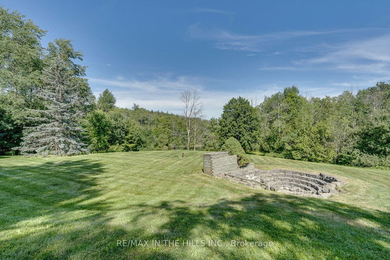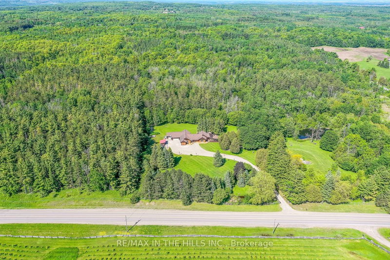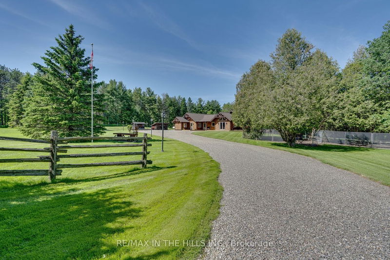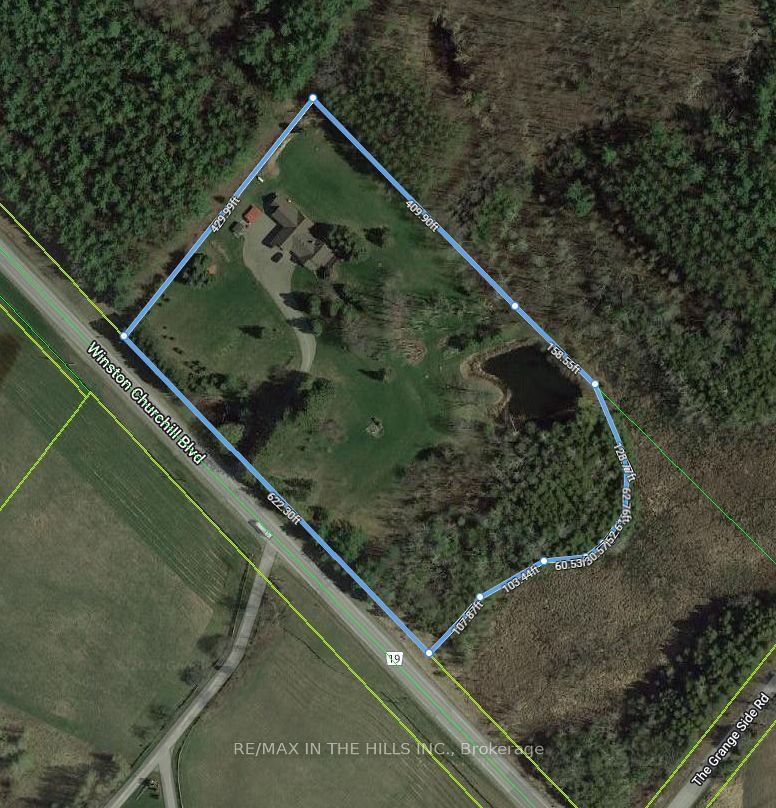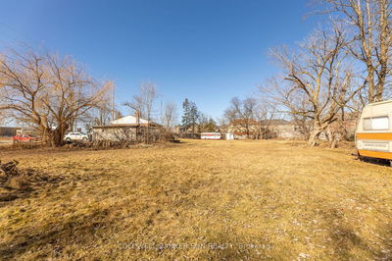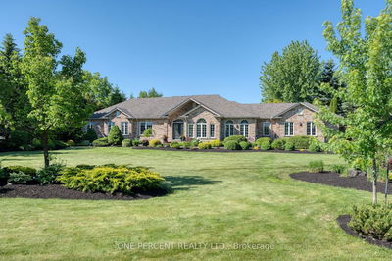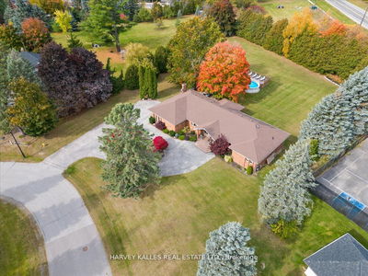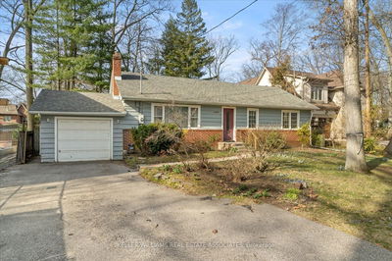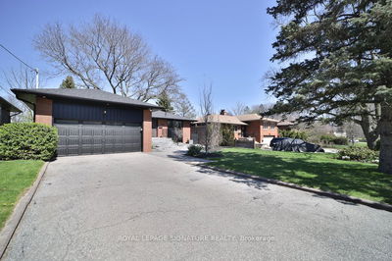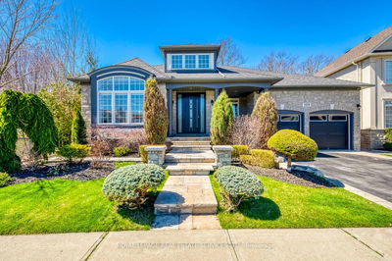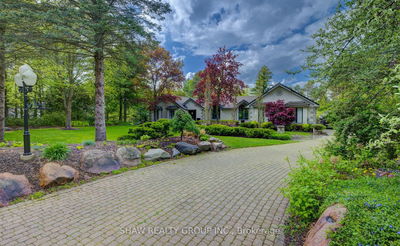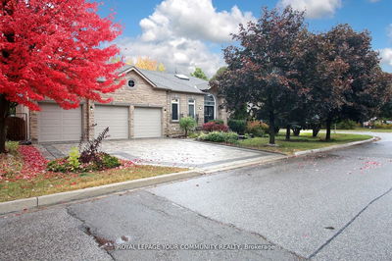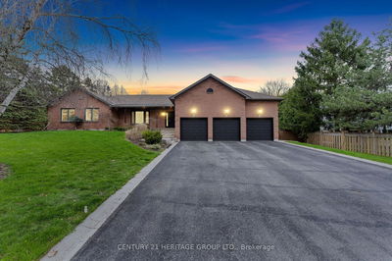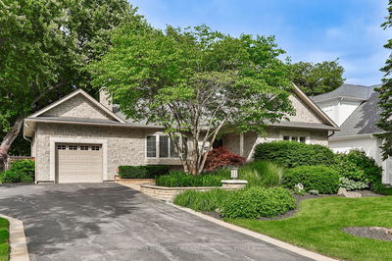96 acres of Conservation Land encircle this truly stunning contemporary log home. Its your own private island oasis on 6.6 acres of lush grounds with trees, gardens & topped off with an idyllic pond! The Custom post & beam bungalow is bathed in natural light & has been meticulously modified & upgraded: sleek central kitchen with gas stove, granite counters & natural wood cabinetry - a Great room with cathedral ceilings, wood burning insert fireplace & opens to elegant dining area. Enjoy outdoor entertaining on the massive fully screened in deck with gazebo & sauna. The amply sized bedrooms have all been dry walled while the primary suite boasts a stylish ensuite bathroom with soaker tub & glass shower. The guest bedroom doubles as the office & has its own entry door making it a great option for those that work from home. More room can be found in the finished basement with large functional recreational space, bedroom (but room for more) & work shop area. More hobby room in the 2.5 car garage +3 storage sheds. Plus: irrigation system, motion sensor driveway lights, dog run, long winding driveway with plenty of parking too. This is a once in a lifetime property in a fantastic location just north of Terra-Cotta, a few minutes away from Erin for shopping & Belfountain for skiing! Enjoy nearby trails & world class golf - if you are looking for quality & appreciate attention to detail, look no further!
Property Features
- Date Listed: Friday, May 31, 2024
- Virtual Tour: View Virtual Tour for 16477 Winston Churchill Boulevard
- City: Caledon
- Neighborhood: Rural Caledon
- Full Address: 16477 Winston Churchill Boulevard, Caledon, L7K 1H9, Ontario, Canada
- Living Room: Broadloom, Fireplace, W/O To Deck
- Kitchen: Porcelain Floor, Granite Counter, Pot Lights
- Listing Brokerage: Re/Max In The Hills Inc. - Disclaimer: The information contained in this listing has not been verified by Re/Max In The Hills Inc. and should be verified by the buyer.


