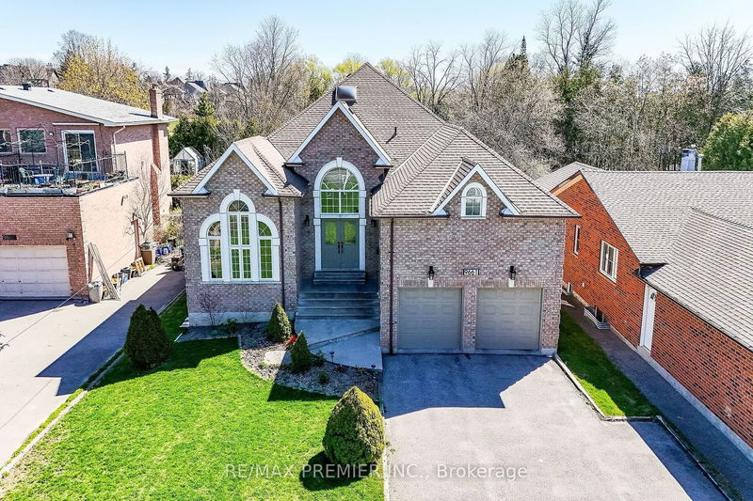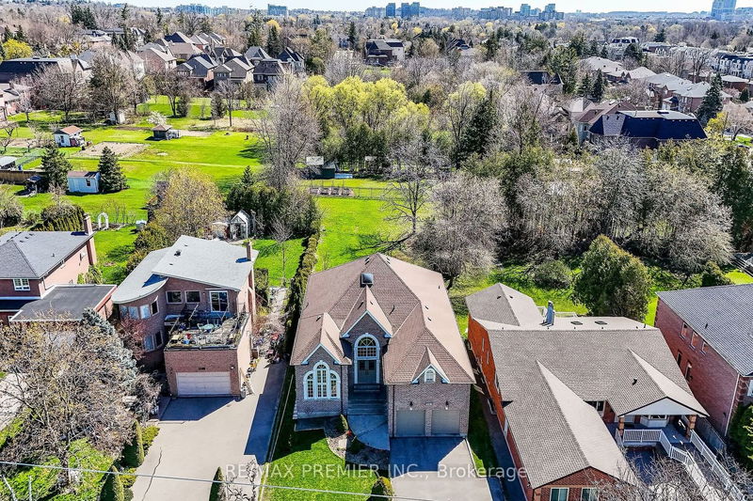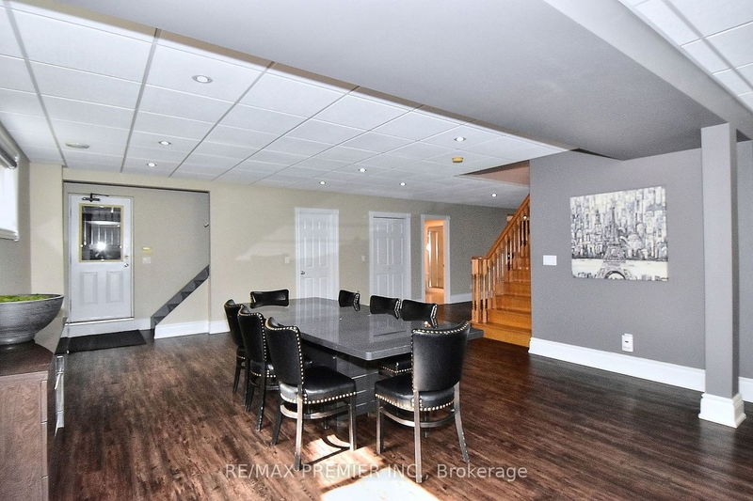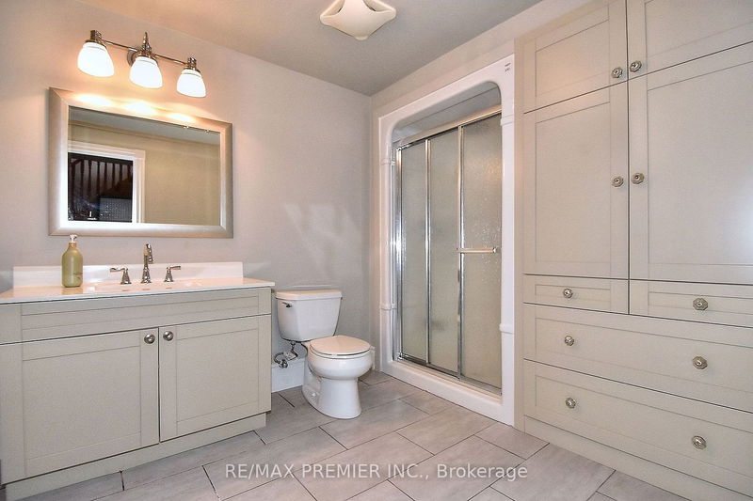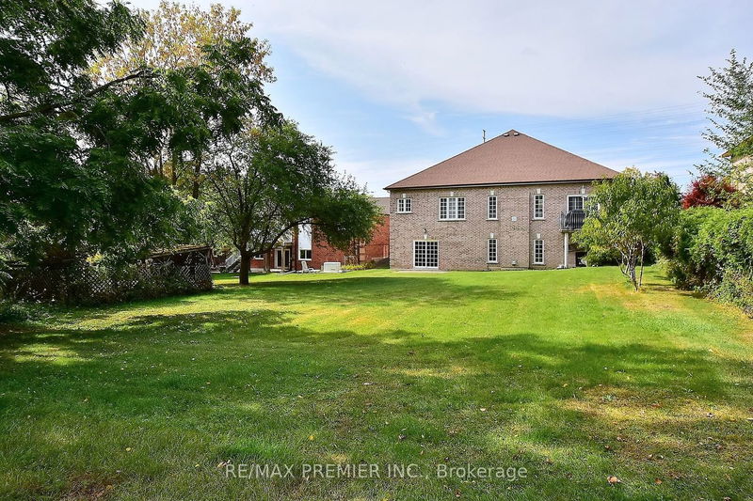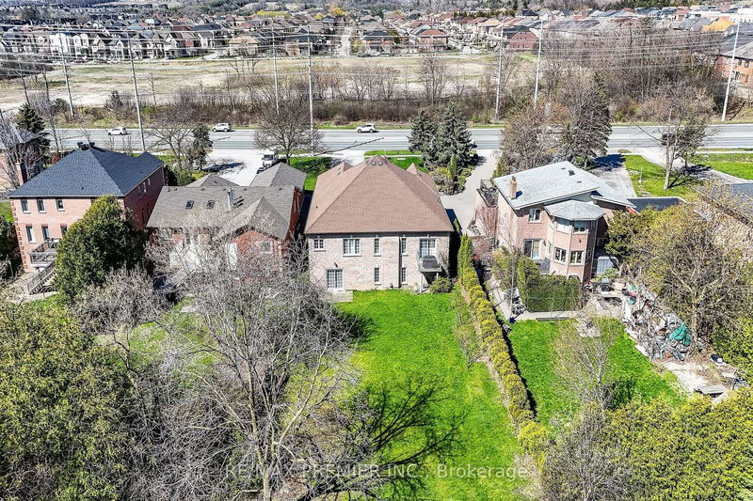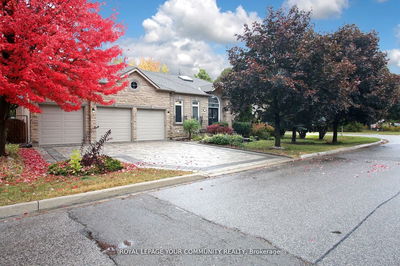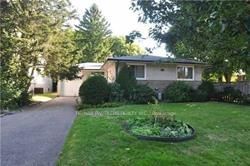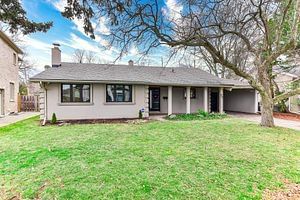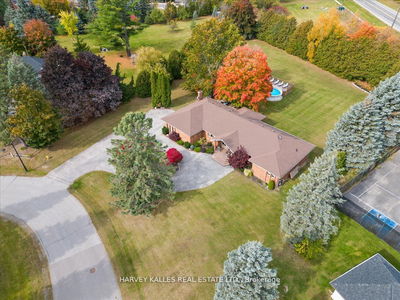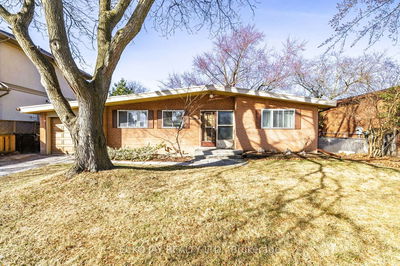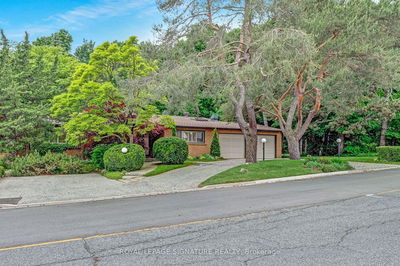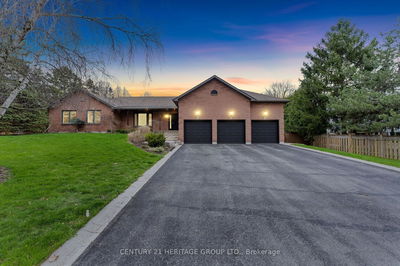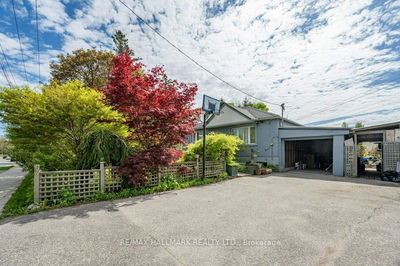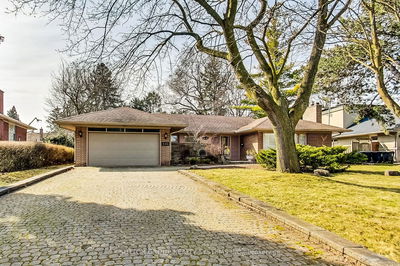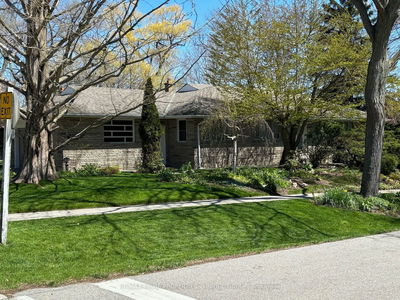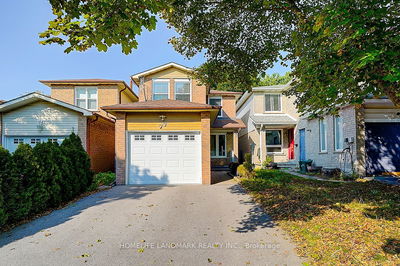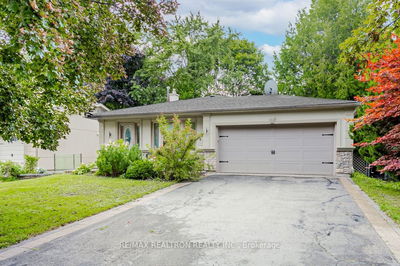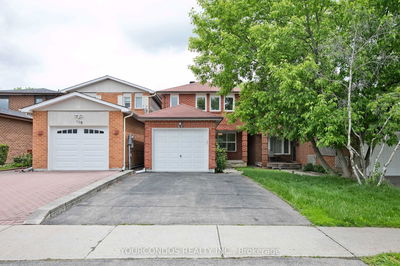Meticulous Custom built bungalow on a massive 60'x 240' lot! Approx. 5000 sq.ft. of luxurious living space. Spacious family-sized kitchen featuring granite counter tops and a large eat-in breakfast area that walks-out to a peaceful and private backyard oasis. Formal Family, Dining and Living Rooms with gleaming hardwood floors and 9' ceilings. Elegant primary bedroom boasts a 4 pc ensuite bath and an over-sized walk-in closet. Professionally finished walk-out basement with 2 separate entrances, 2nd Kitchen, 4th bedroom, massive recreation room with cozy fireplace and exercise room. The basement is ideal for extended family, a home business or for rental income potential. Zoning allows for: Office for Veterinarian, Physician, Dentist. A Spotless home by Original Owner!
Property Features
- Date Listed: Friday, May 03, 2024
- Virtual Tour: View Virtual Tour for 9661 Bathurst Street
- City: Richmond Hill
- Neighborhood: North Richvale
- Major Intersection: North of Carville Road
- Kitchen: Ceramic Floor, Granite Counter, Family Size Kitchen
- Family Room: Hardwood Floor, Open Concept, California Shutters
- Living Room: Hardwood Floor, French Doors
- Kitchen: Vinyl Floor, Pot Lights, Centre Island
- Listing Brokerage: Re/Max Premier Inc. - Disclaimer: The information contained in this listing has not been verified by Re/Max Premier Inc. and should be verified by the buyer.

