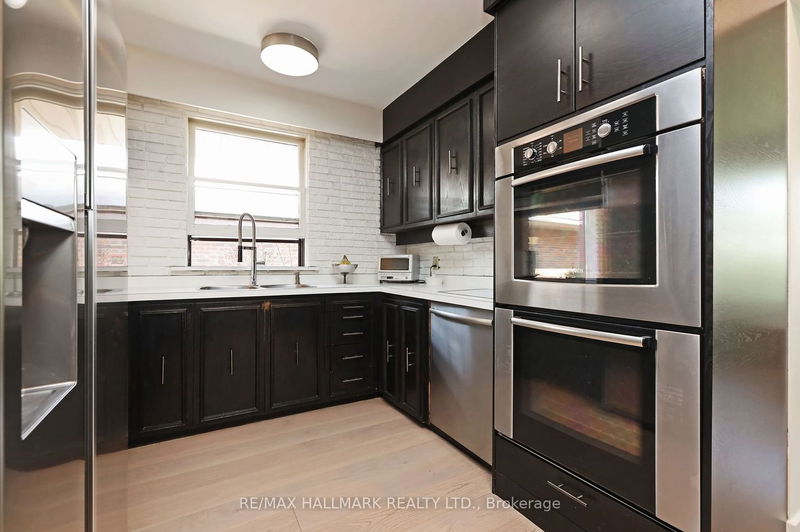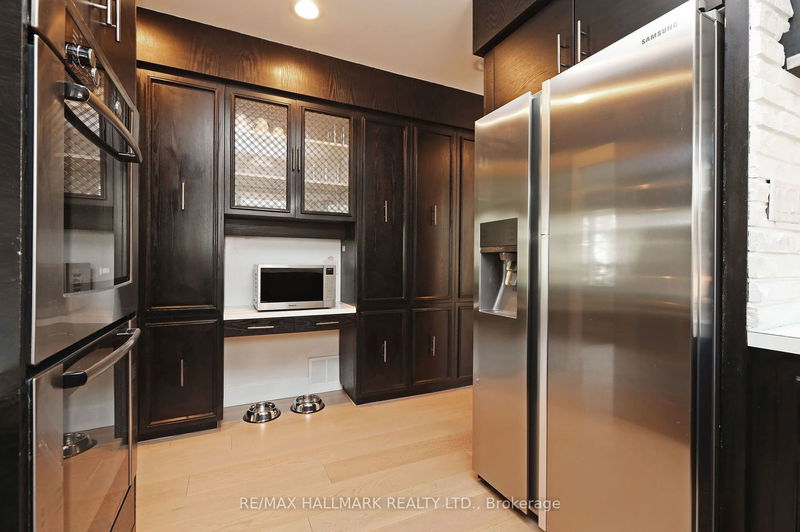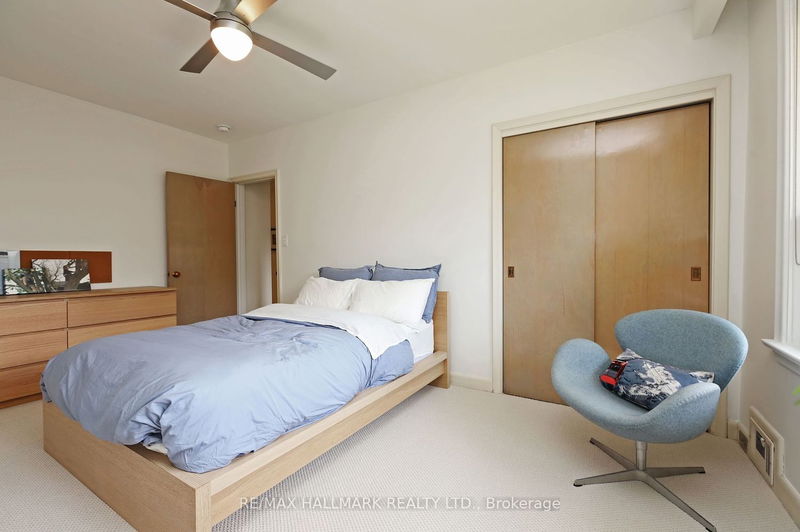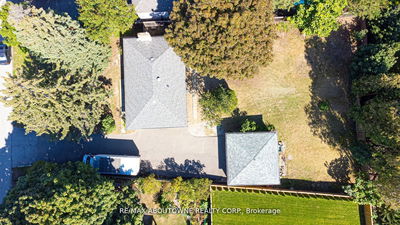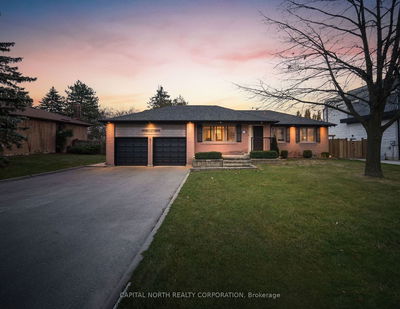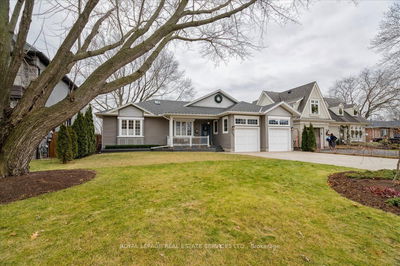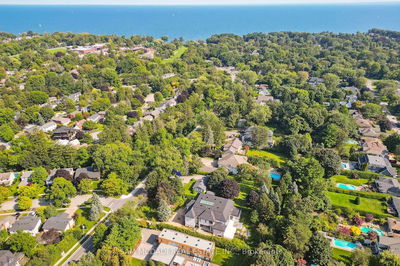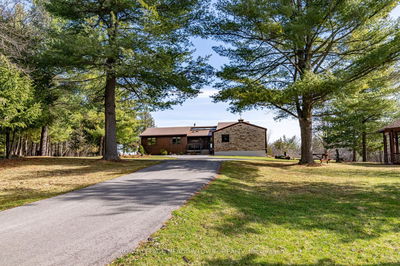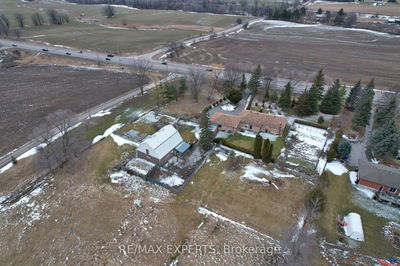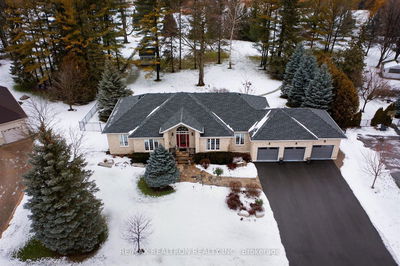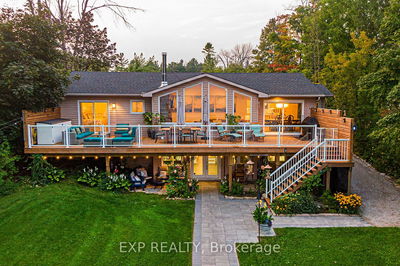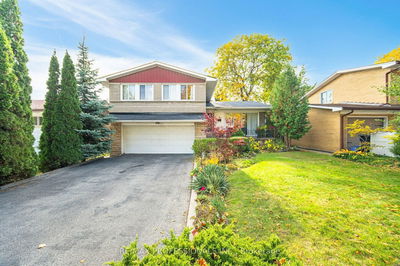Welcoming, Bright & Spacious Home on The Kingsway. One of the Most Sought After Pockets - Across from St Georges Golf Club, Near Lambton GC, Plus some of the Best Schools. This Home is Larger than it appears, with several updates & still some original charm of a quality custom home that has lasted the test of time. Sunken Living Room & Lounge Area (could be used as dining room), have newer Oak Hardwood Floors, Picture Window, and space to Entertain. Oak Hardwood floor continue in Kitchen & Dining Area & Main Floor Hallway. Porcelain tiles in Front Foyer, with new drywall & insulation. New lights in Main Floor Hallway, Games or Pool Room, Office & Tv Room in Bsmt. Wood burning Fireplace in Basement & On Main floor in Dining Area. Walk-out to yard with Sliding Doors. Large Lot with Privacy Cedar Trees along back & Large Trees Close to the Street (newly landscaped). Covered Porch in Backyard - easy to access from front door, thru garage. Private Backyard that is Large enough for Pool. Gas Line for BBQ. Plenty of Storage throughout house (in the kitchen, primary bedroom, whole storage room, furnace room, garage with attic space). Potential to make 2 Piece Ensuite a full bathroom in Primary Room. The Expansive Basement shows how large the house is - TV/Rec Room, Games Room, Office, Storage Room & Gym (could be 4th bdrm). You could move in the house as is, or renovate or reconfigure/build - Possibilities only limited by your imagination... Parking for 10 cars (note its wider near garage, with room to turn car around to drive out facing forward).
Property Features
- Date Listed: Wednesday, April 10, 2024
- City: Toronto
- Neighborhood: Edenbridge-Humber Valley
- Major Intersection: Islington & The Kingsway
- Full Address: 382 The Kingsway, Toronto, M9A 3V6, Ontario, Canada
- Living Room: Sunken Room, Hardwood Floor, Picture Window
- Kitchen: Stainless Steel Appl, Hardwood Floor, Double Sink
- Listing Brokerage: Re/Max Hallmark Realty Ltd. - Disclaimer: The information contained in this listing has not been verified by Re/Max Hallmark Realty Ltd. and should be verified by the buyer.















