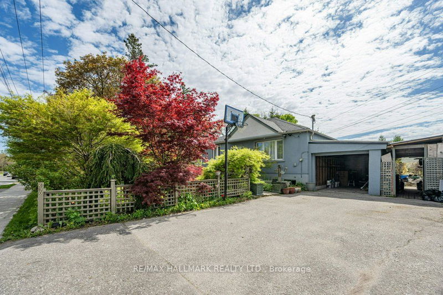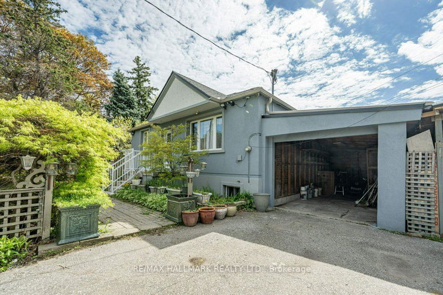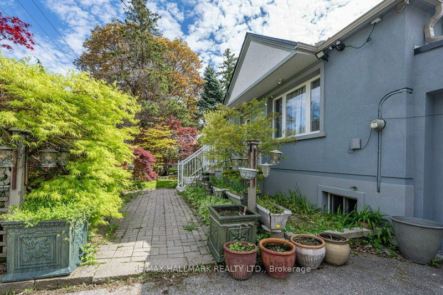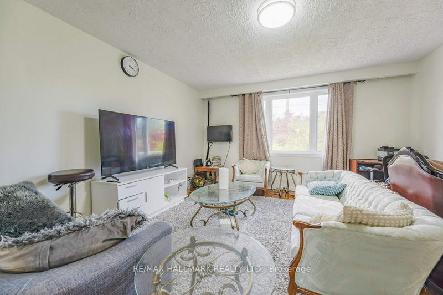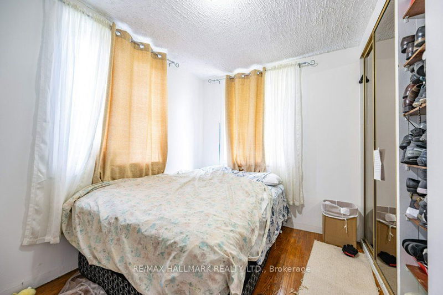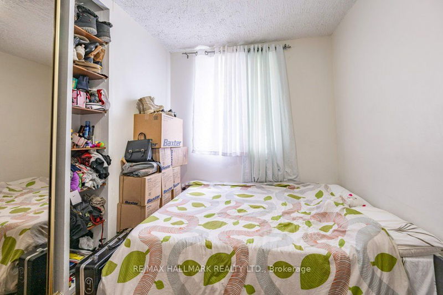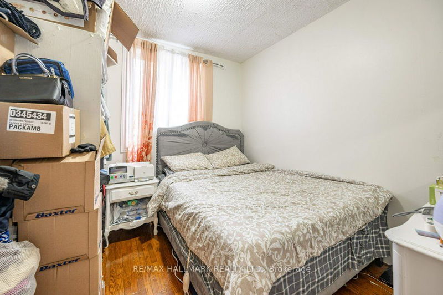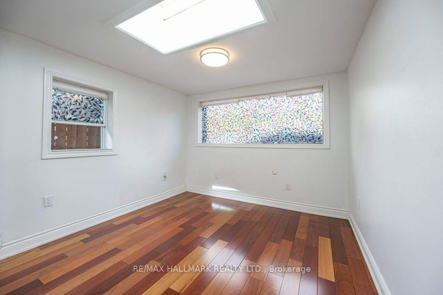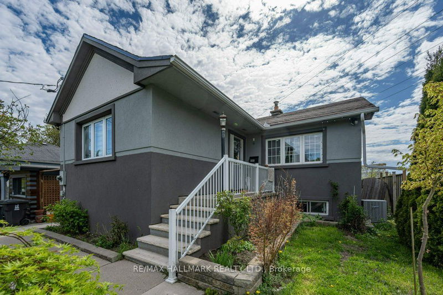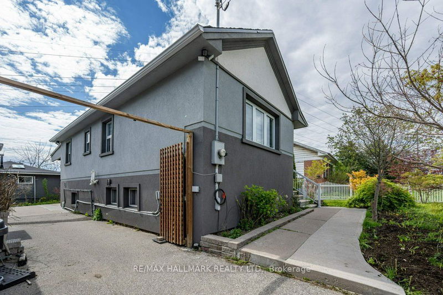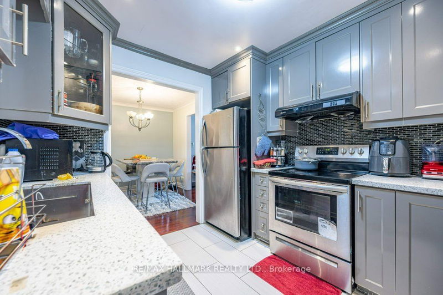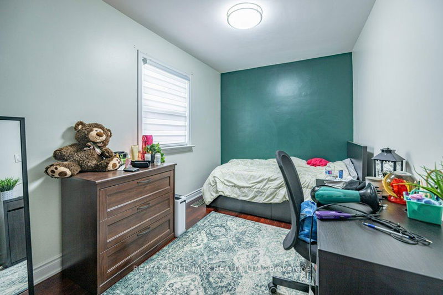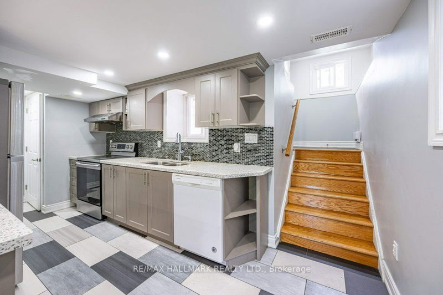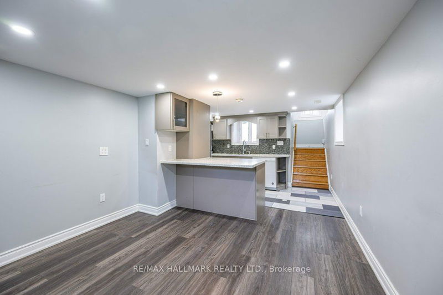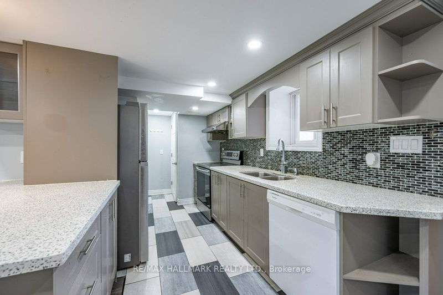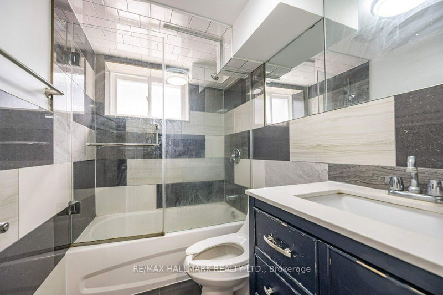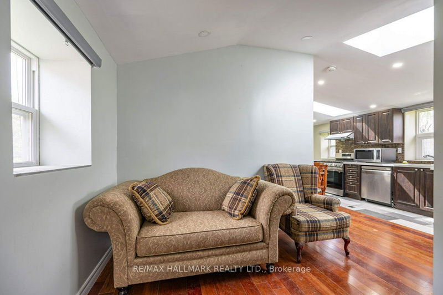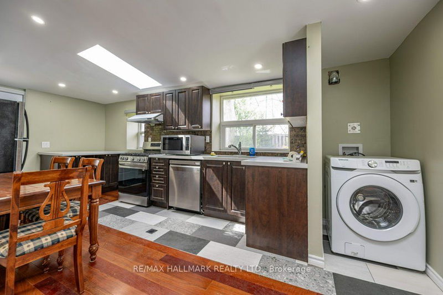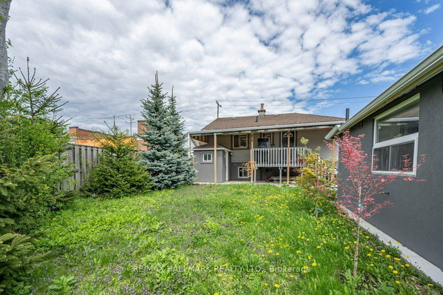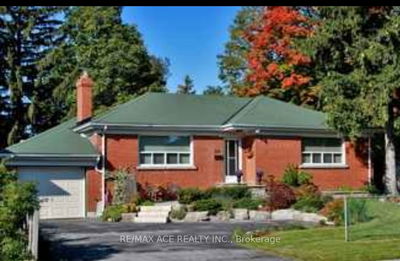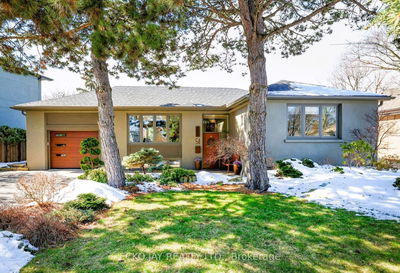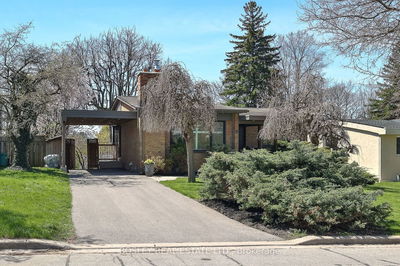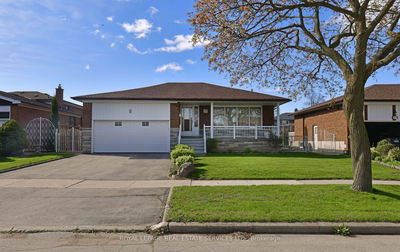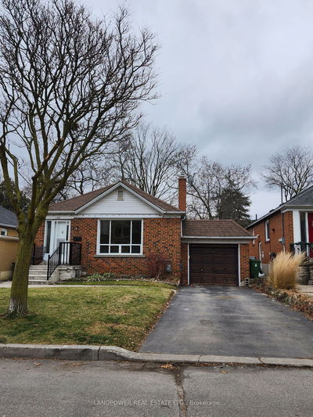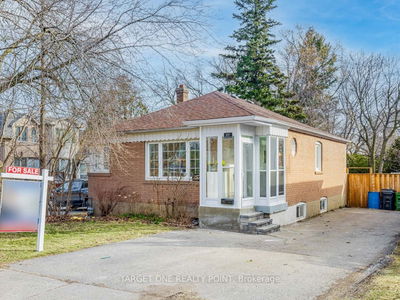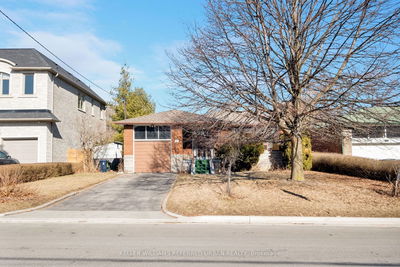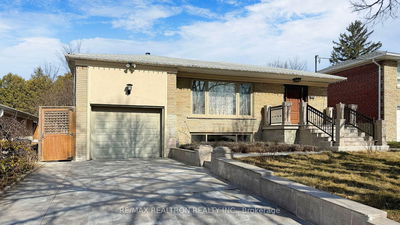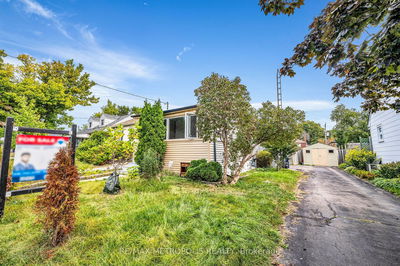Welcome homeowners, investors, and builders! Selling two detached bungalow properties together with an incredible income potential in a prime location. Just steps from transit, shops, schools, parks, the soon to open future Eglinton Crosstown LRT, and more! 690 Birchmount Rd offers: great interior family living space with 3 bedrooms,1.5 car garage, 4 parking spaces on the driveway, and a deep backyard space with a custom birds house, and 2 custom fishponds. 692 Birchmount Rd features also 3 bedrooms on the main floor, and 2 bedrooms in a finished walkout basement with a separate backdoor entrance, 2 kitchens, 2 living spacious living spaces and many windows in every room, two accessory dwelling units each equipped with a kitchen, bedroom, and bathroom for additional guests or rental income, and 5 driveway parking spaces. Both properties offer a generous front and backyard spaces for leisure and gardening. These properties present a unique opportunity to live comfortably while generating passive income. Dont miss out on this versatile investment!
Property Features
- Date Listed: Wednesday, May 22, 2024
- Virtual Tour: View Virtual Tour for 690&692 Birchmount Road
- City: Toronto
- Neighborhood: Clairlea-Birchmount
- Full Address: 690&692 Birchmount Road, Toronto, M1K 1R3, Ontario, Canada
- Living Room: French Doors, Separate Rm, Large Window
- Kitchen: W/O To Balcony, Separate Rm, Large Window
- Listing Brokerage: Re/Max Hallmark Realty Ltd. - Disclaimer: The information contained in this listing has not been verified by Re/Max Hallmark Realty Ltd. and should be verified by the buyer.

