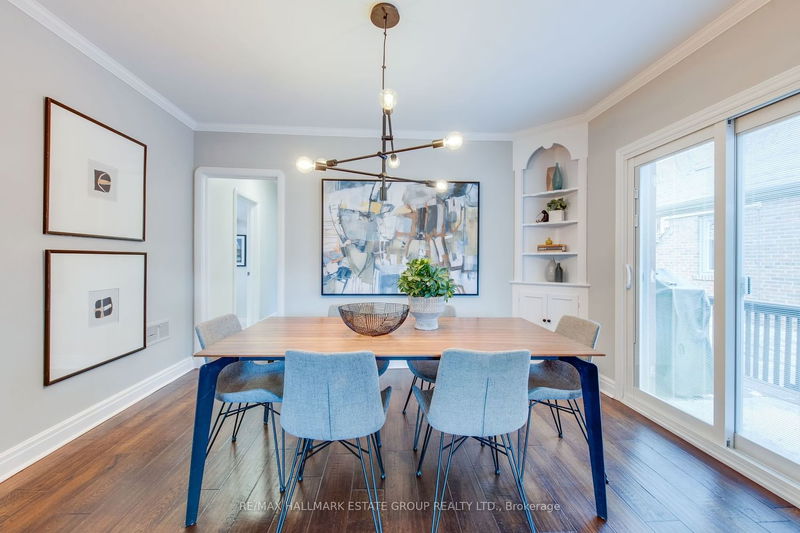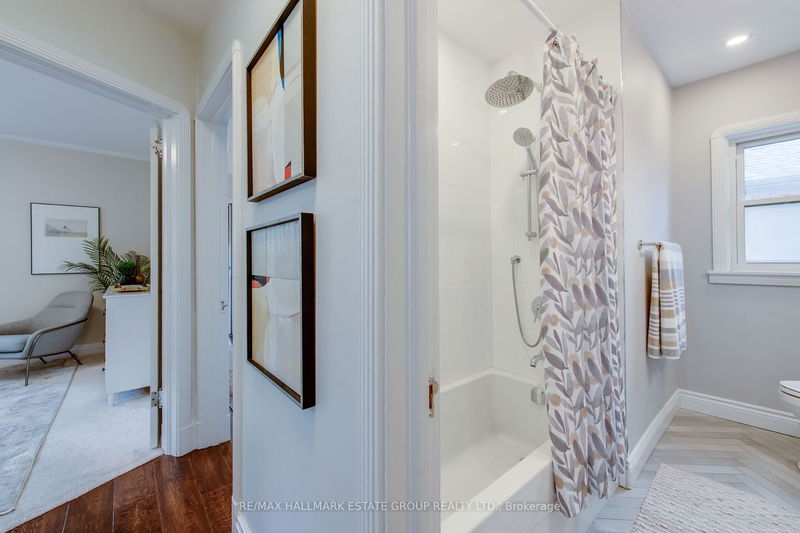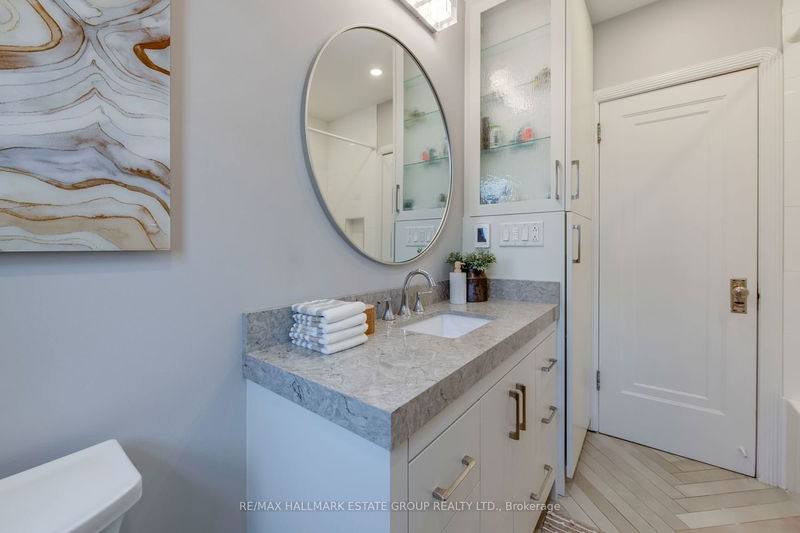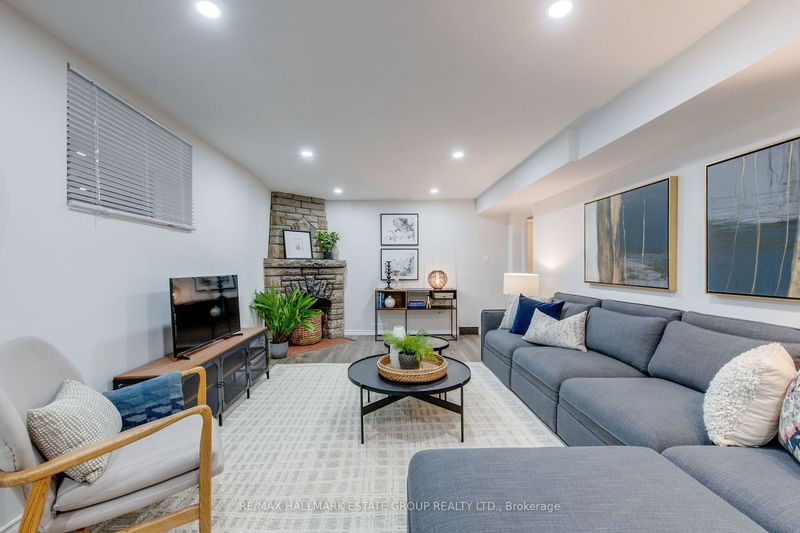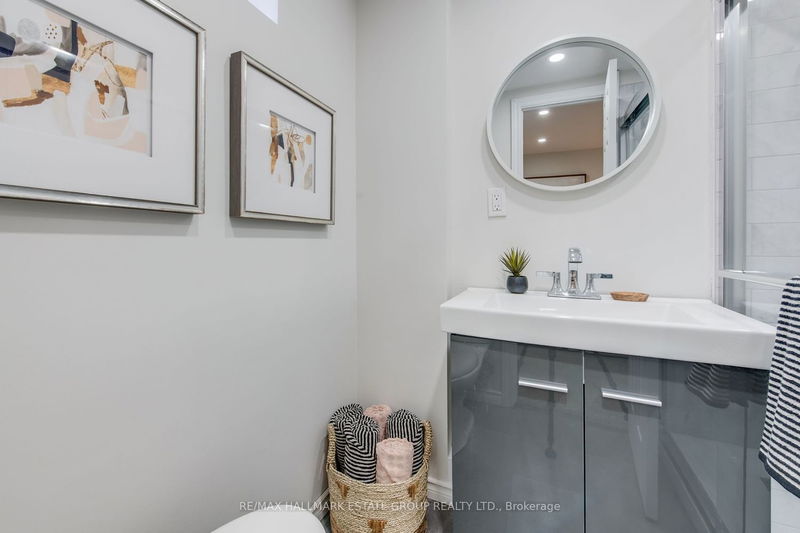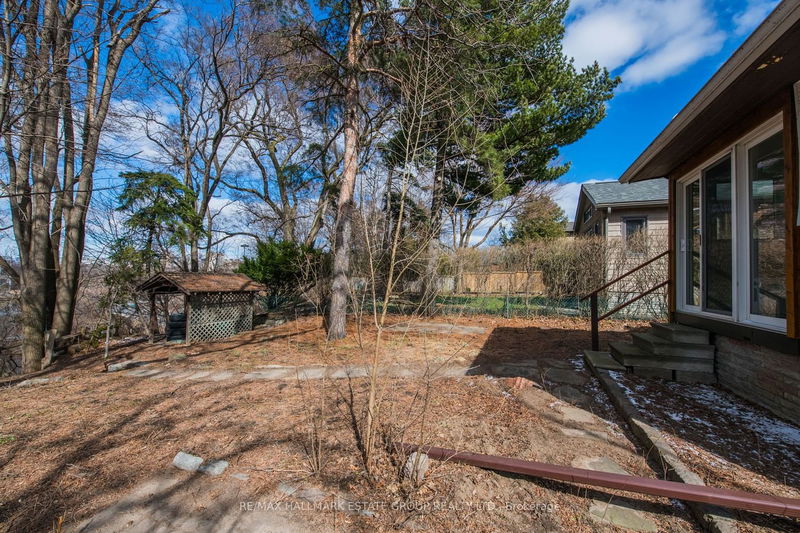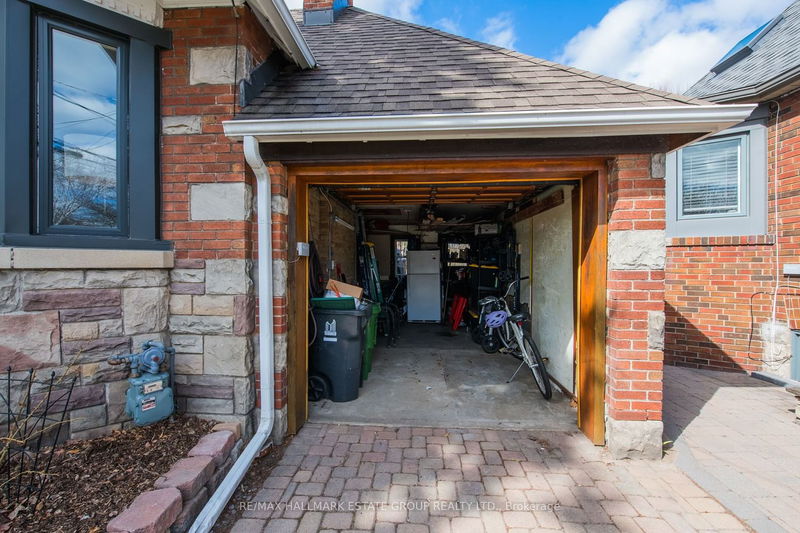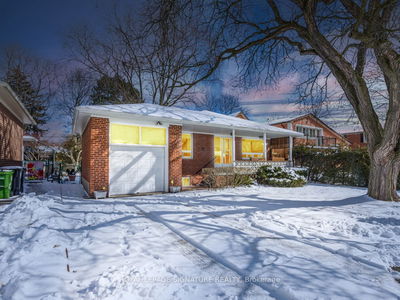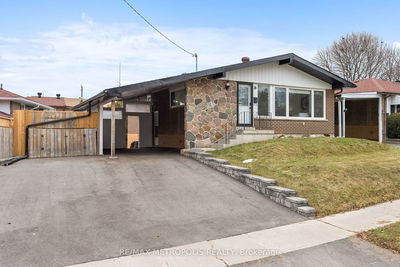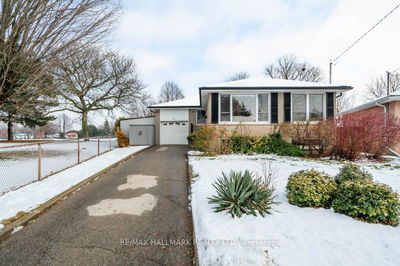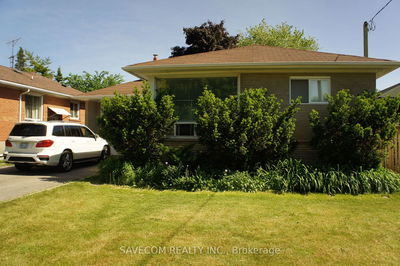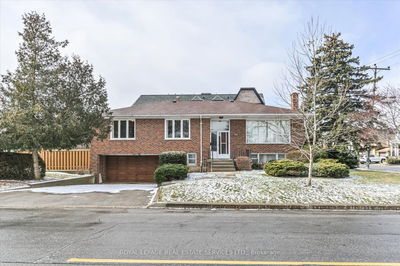Glorious renovated 3+1-bedroom bungalow with sitting room addition on 40-foot-wide ravine lot! Magnificent curb appeal and a private drive and garage. Practical foyer with a double entrance closet. Open concept layout with spacious living and dining rooms with beautiful hardwood floors and fireplace! Unique sliding door walk-out from dining room with deck for BBQ and second backyard access! Renovated shaker kitchen with ample cabinetry for storage. 2 renovated bathrooms. King-size primary bedroom and 2 more spacious bedrooms with closets. Sitting room or great home office overlooks treed yard. Never ending basement with walk-out to yard. HUGE rec room with fireplace, large guest room, laundry, bathroom, storage and home gym!
Property Features
- Date Listed: Friday, March 22, 2024
- Virtual Tour: View Virtual Tour for 34 Four Oaks Gate
- City: Toronto
- Neighborhood: East York
- Full Address: 34 Four Oaks Gate, Toronto, M4J 2X2, Ontario, Canada
- Living Room: Hardwood Floor, Fireplace, Bay Window
- Kitchen: Stone Counter, Stainless Steel Appl, Ceramic Floor
- Listing Brokerage: Re/Max Hallmark Estate Group Realty Ltd. - Disclaimer: The information contained in this listing has not been verified by Re/Max Hallmark Estate Group Realty Ltd. and should be verified by the buyer.








