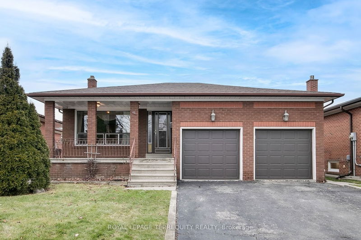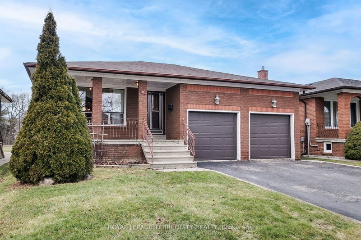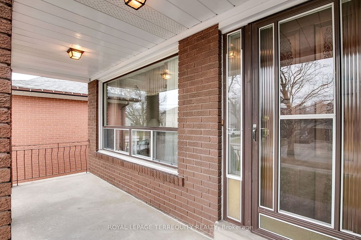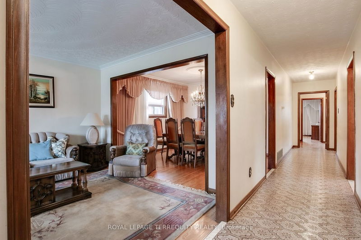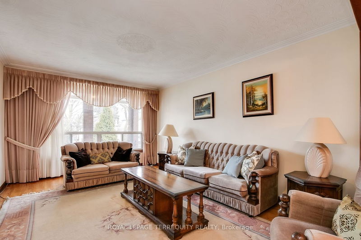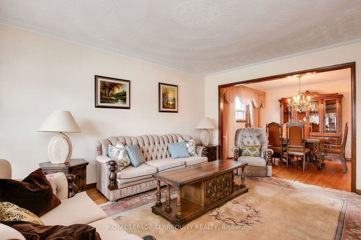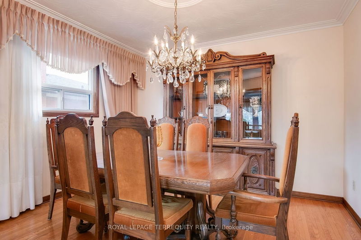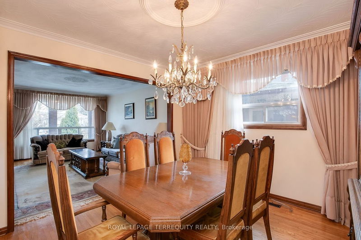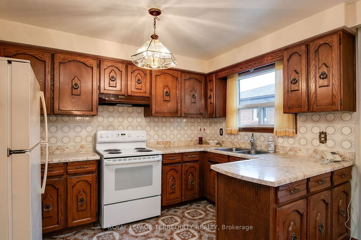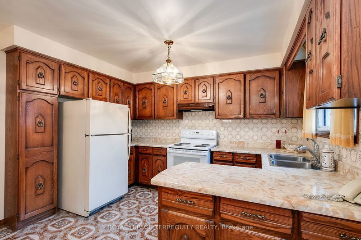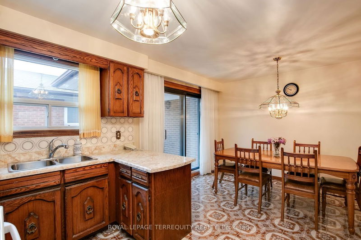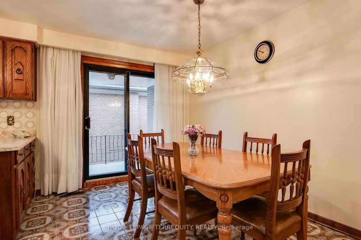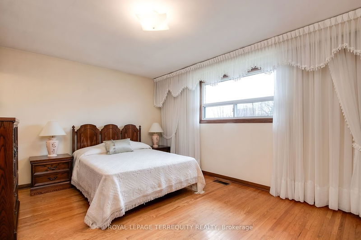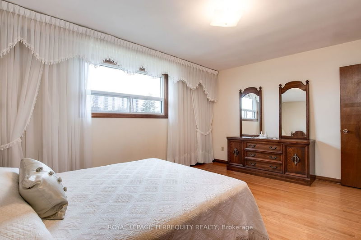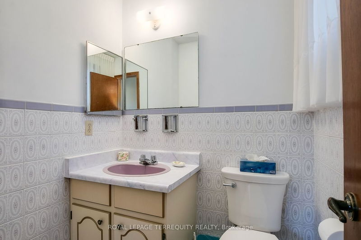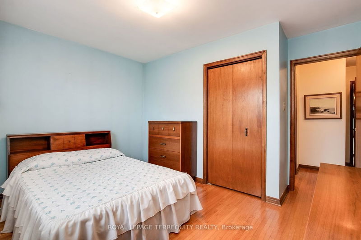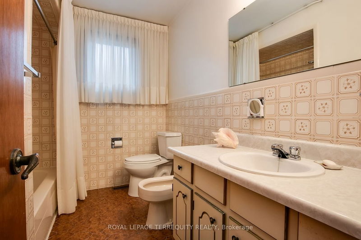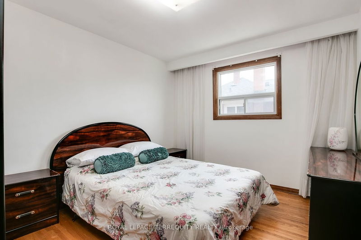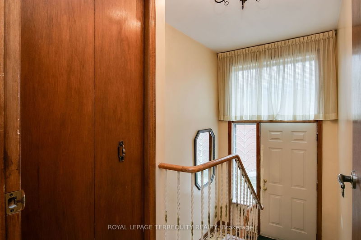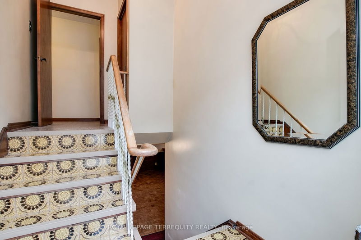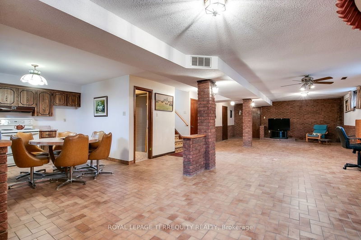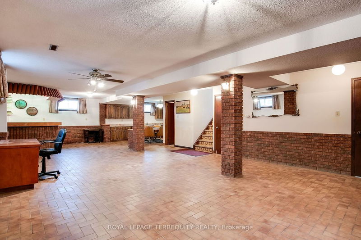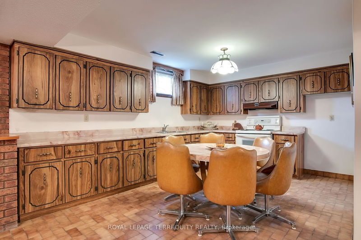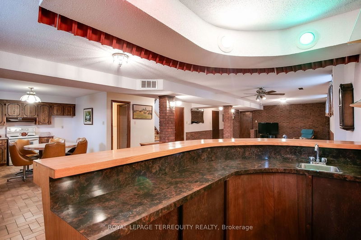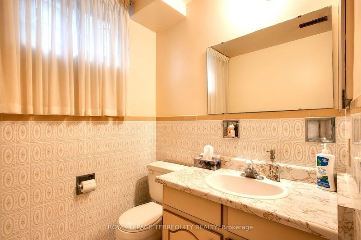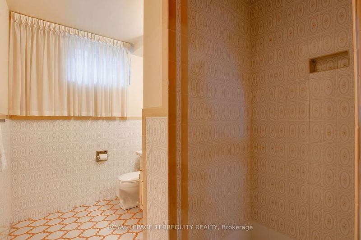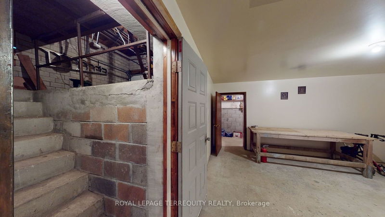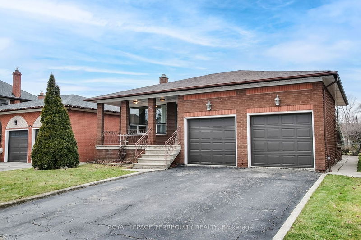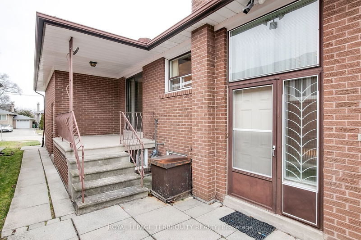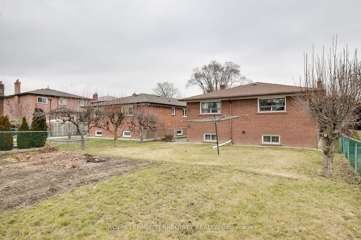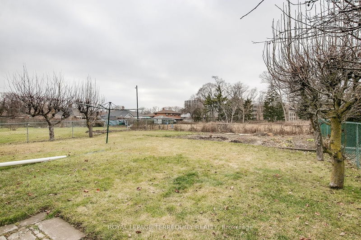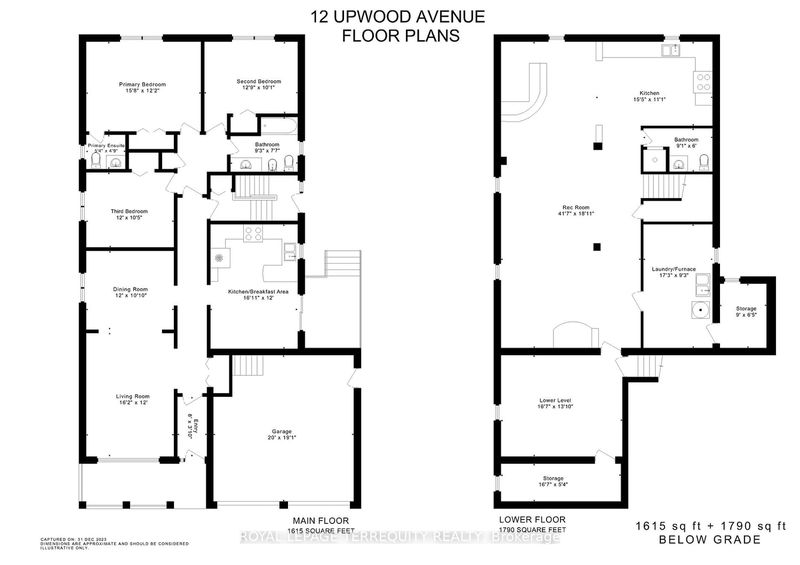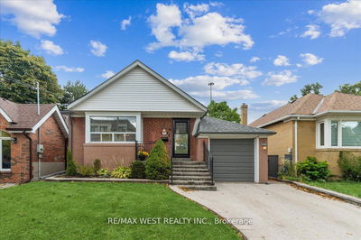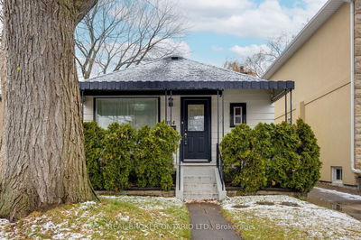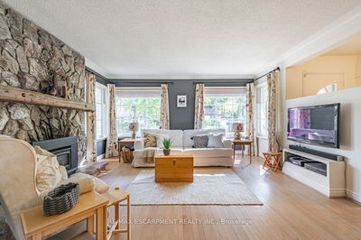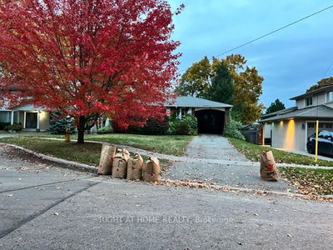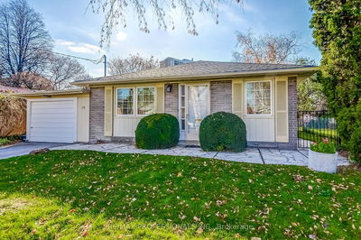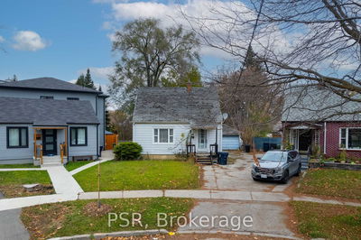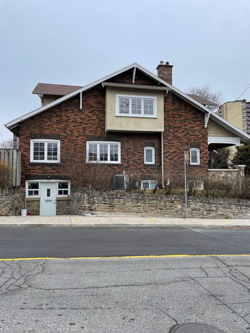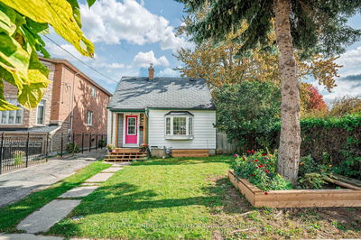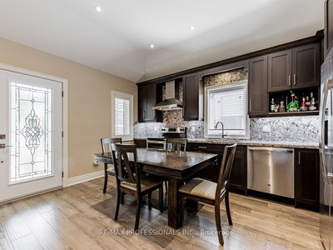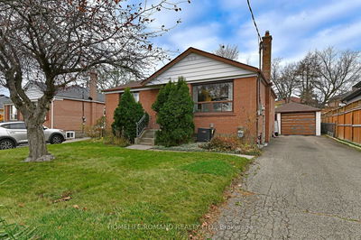HUGE CUSTOM BUILT TORONTO BUNGALOW WITH PREMIUM LOT and DOUBLE GARAGE ON A QUIET COURT LOCATION! Maintained & Updated By Proud Owners! Fantastic Centre Hall Plan with Open Concept Living & Dining Room! Large Family Sized Eat-in Kitchen with Breakfast Area that has a Walk Out to Yard-Ideal For BBQ & Entertaining! Large Primary Bedroom Offers 2 Piece Ensuite Bath! Hardwood & Ceramic Floors Throughout! 5 Piece Main Bathroom! FINISHED LOWER LEVEL HAS TWO SEPARATE ENTRANCES - A SIDE DOOR ENTRANCE & A DIRECT WALK UP TO THE GARAGE! The Basement Also Features a FULL BATHROOM, FAMILY SIZED EAT-IN KITCHEN & Wet Bar - IDEAL FOR POTENTIAL INCOME OR A LARGE FAMILY! DOUBLE WIDE PRIVATE DRIVE & DOUBLE GARAGE OFFERS 6 PARKING SPACES! Convenient COURT LOCATION is Steps to TTC, Transit, UP Express, Highways, Shopping, Schools Like Chaminade College & Much More! OUTSTANDING CUSTOM BUILT LAYOUT WITH OVER 3000sqft OF LIVING SPACE MAKES THIS HOME A MUST SEE IN PERSON! FLEXIBLE CLOSING AVAILABLE!
Property Features
- Date Listed: Thursday, February 01, 2024
- Virtual Tour: View Virtual Tour for 12 Upwood Avenue
- City: Toronto
- Neighborhood: Rustic
- Major Intersection: Maple Leaf / Jane / Queens
- Full Address: 12 Upwood Avenue, Toronto, M6L 3A5, Ontario, Canada
- Living Room: Hardwood Floor, Picture Window, Open Concept
- Kitchen: Family Size Kitchen, Eat-In Kitchen, O/Looks Garden
- Kitchen: Family Size Kitchen, Eat-In Kitchen, Open Concept
- Listing Brokerage: Royal Lepage Terrequity Realty - Disclaimer: The information contained in this listing has not been verified by Royal Lepage Terrequity Realty and should be verified by the buyer.

