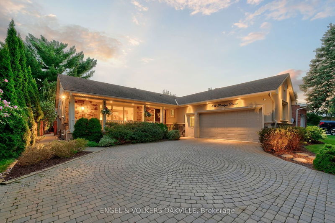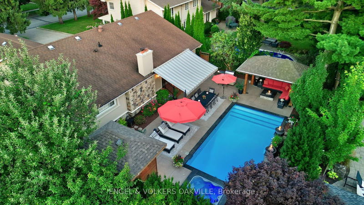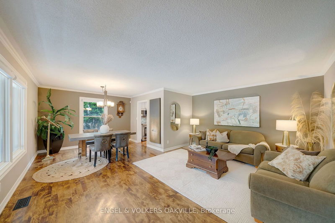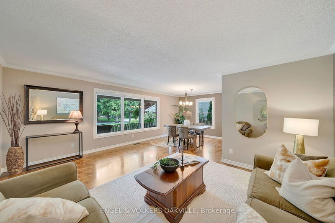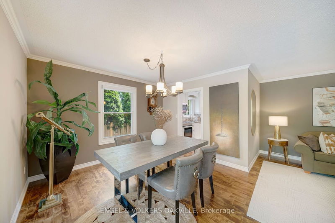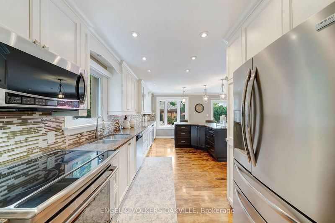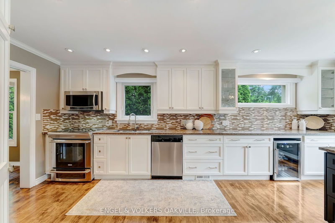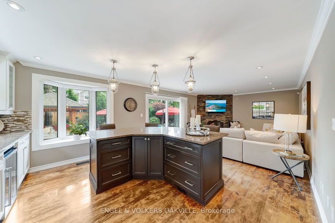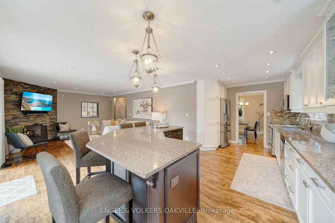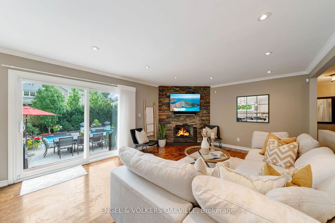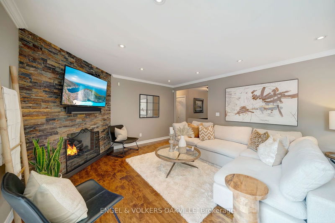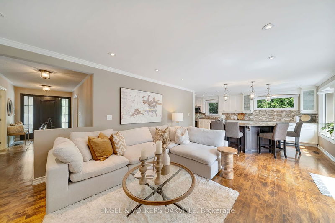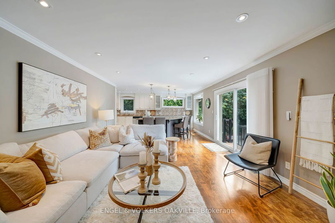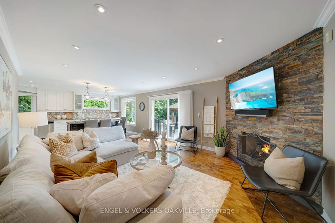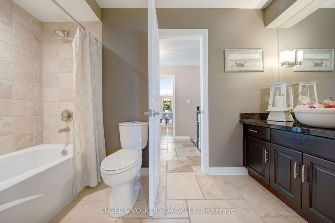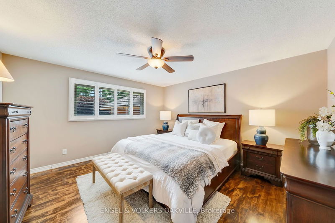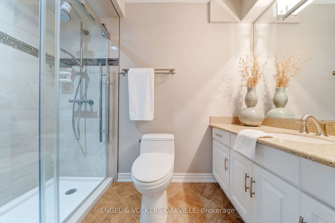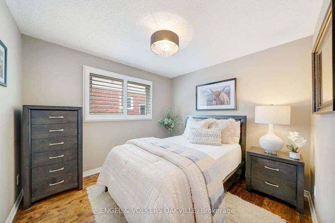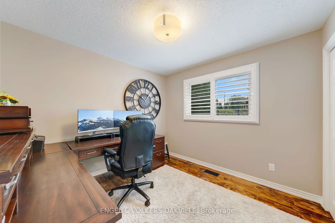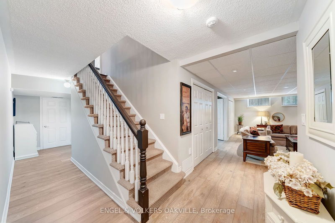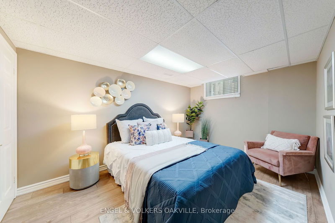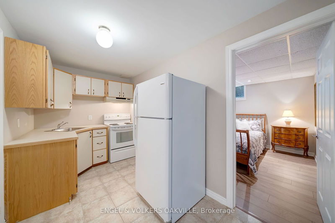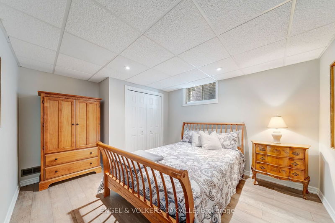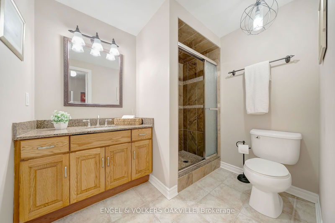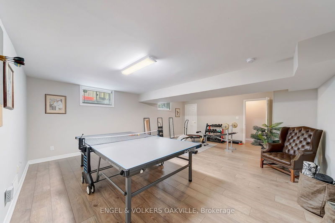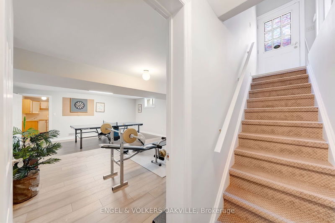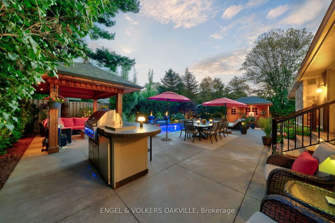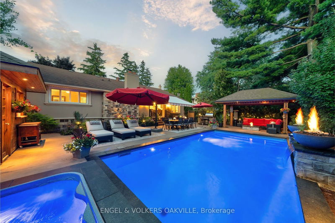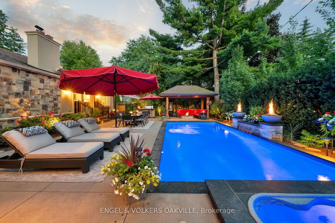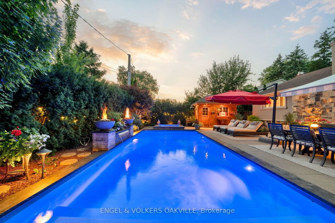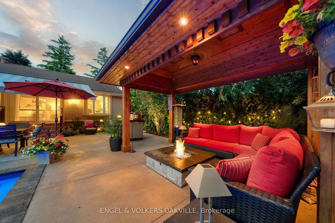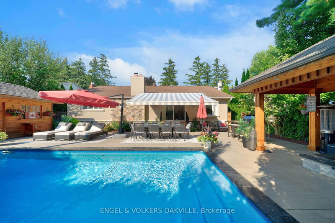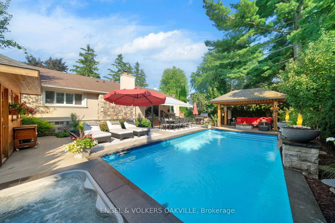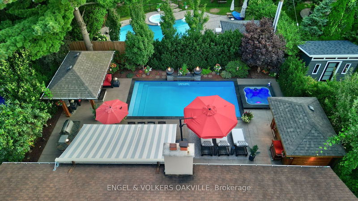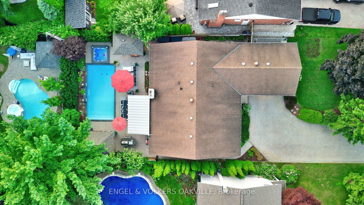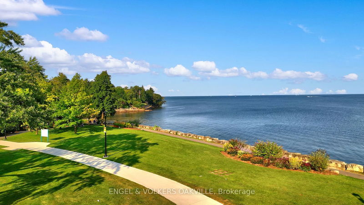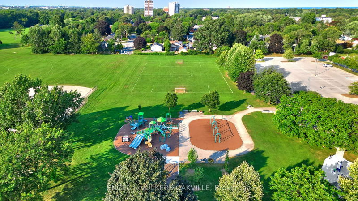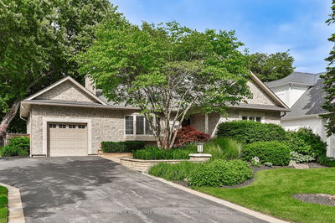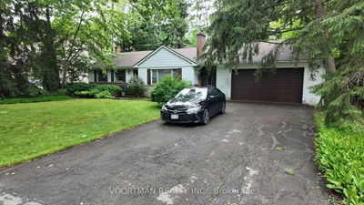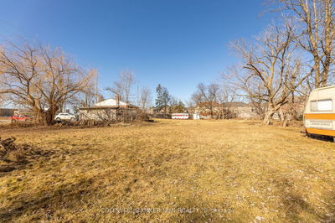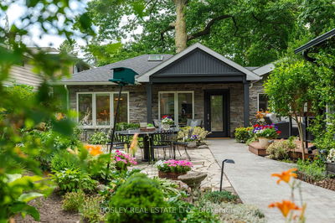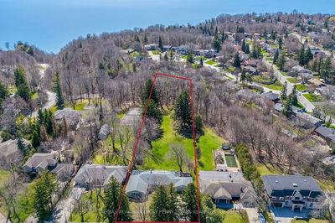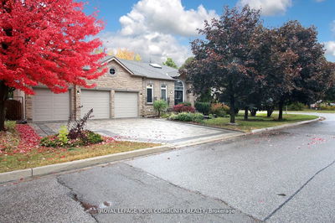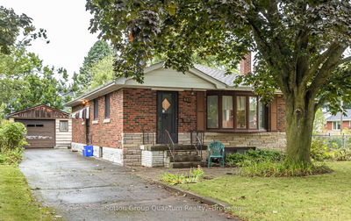SHOWSTOPPER ALERT! Don't miss this rarely offered 3+2 bedroom, 3 bathroom bungalow in Burlingtons coveted Roseland neighbourhood offering over 3,000 sq.ft of luxurious living space, including a massive basement with a separate entrance, bedrooms, second kitchen, and high-ceilings. The main-level contains a beautiful eat-in-kitchen, relaxing family room, a memory-making dining space - all showcased by beautiful oversized sliding-doors bringing in tons of natural light. Step outside to your private resort-style backyard, complete with a spa-like ambiance perfect for relaxation and entertaining. Beautiful saltwater pool, soothing hot tub, and enchanting waterfall surrounded by lush trees, ambient lighting/fire-bowls, and a relaxing gazebo. Perfect for entertaining, the space includes a dining area, sun-filled lounge chairs, and custom lighting that transforms the scene into an evening paradise. With an oversized driveway accommodating up to 8 cars plus 2 in the garage, this home is a dream come true. All this, just moments from the QEW, Downtown Burlingtons lake access, parks, trails, and shopping.
Property Features
- Date Listed: Wednesday, August 07, 2024
- City: Burlington
- Neighborhood: Roseland
- Major Intersection: Rossmore/ South Drive
- Full Address: 414 Rosslyn Drive, Burlington, L7N 1S6, Ontario, Canada
- Kitchen: Main
- Family Room: Main
- Family Room: Bsmt
- Kitchen: Bsmt
- Listing Brokerage: Engel & Volkers Oakville - Disclaimer: The information contained in this listing has not been verified by Engel & Volkers Oakville and should be verified by the buyer.

