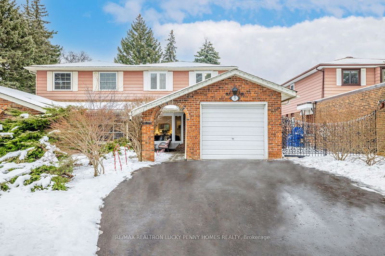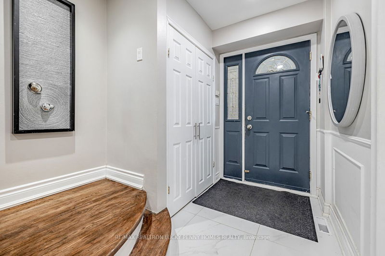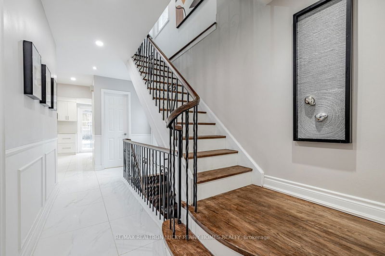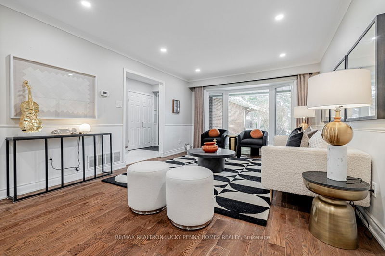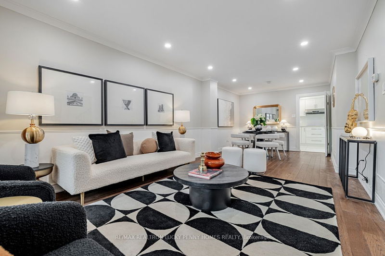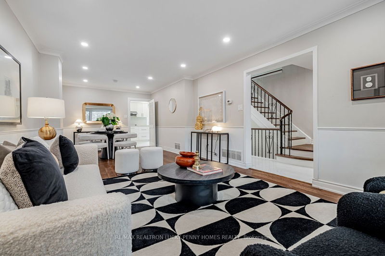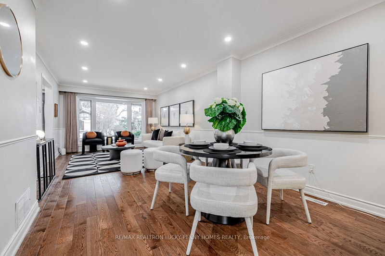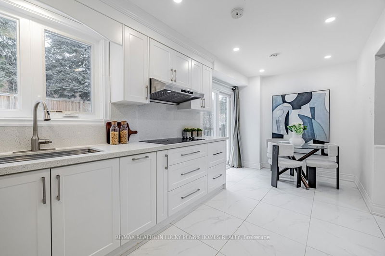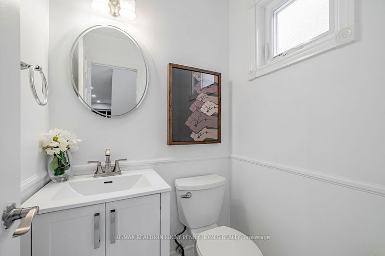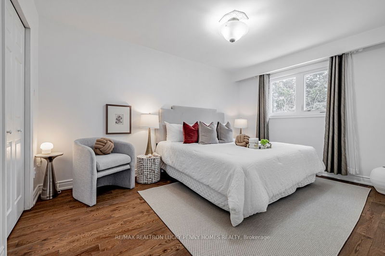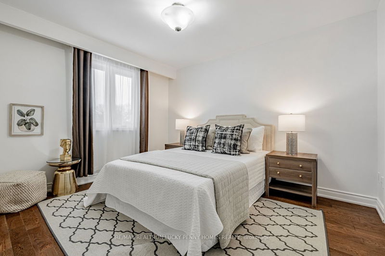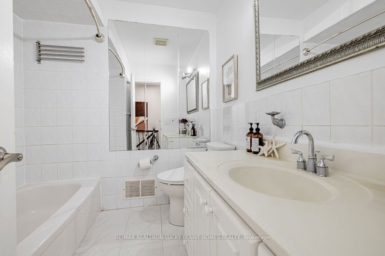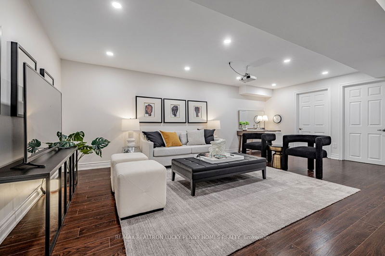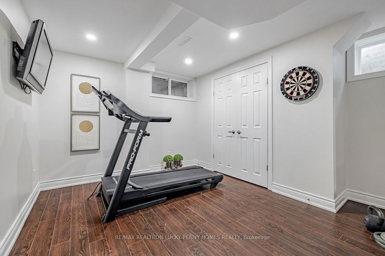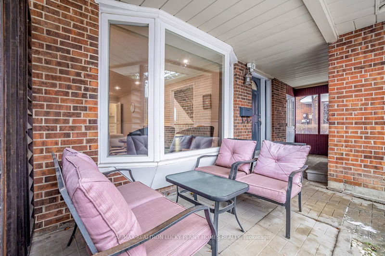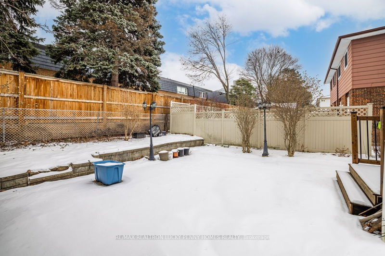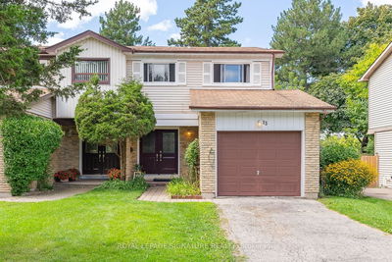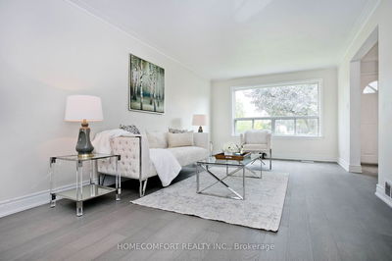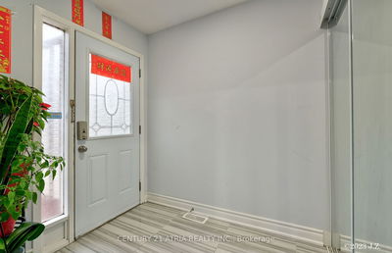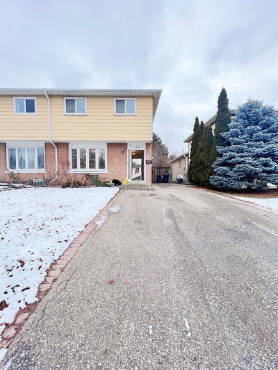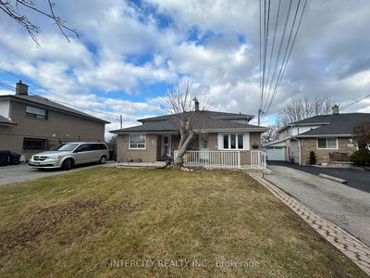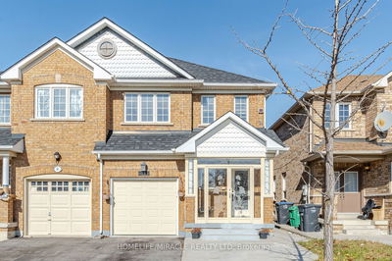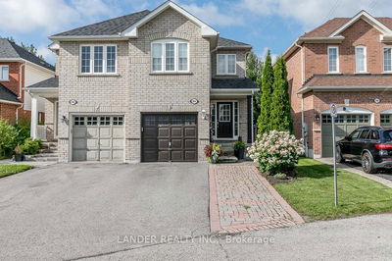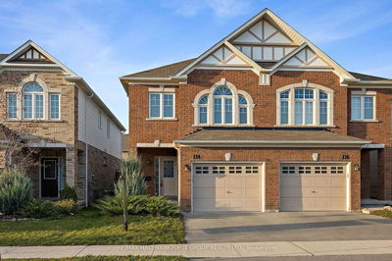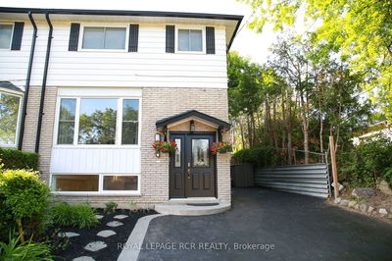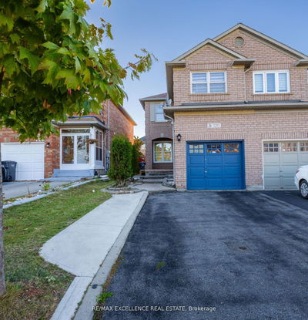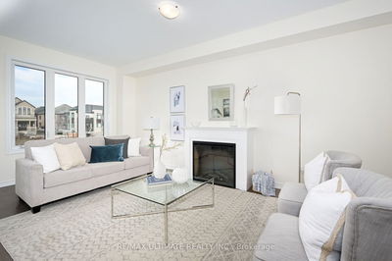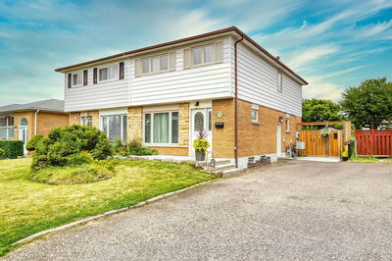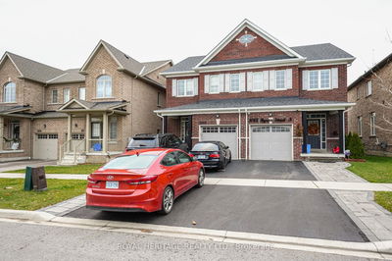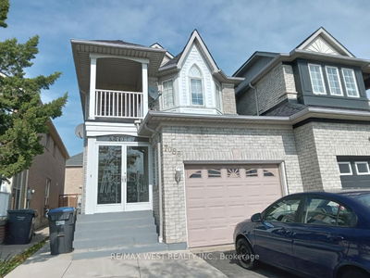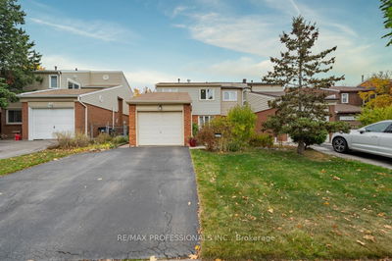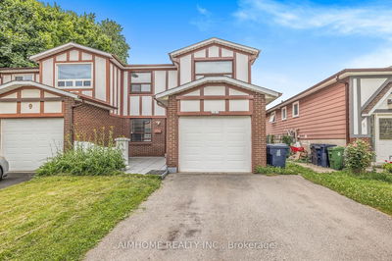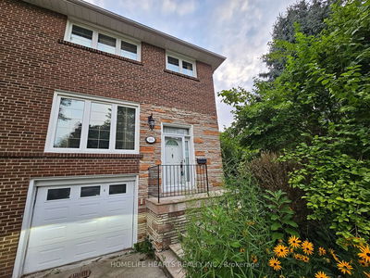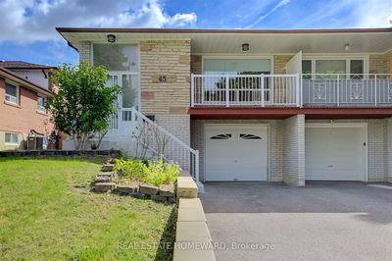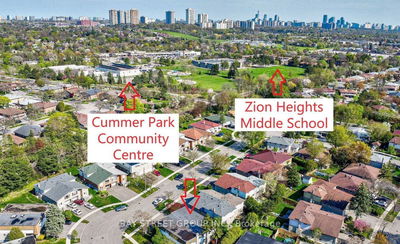Stunning semi-detached home with $$$$ spent on top-to-bottom renovation in desired Hillcrest Village! Excellent location to raise a family. No detail is overlooked. Fabulous layout with 4+1 bedrooms. Hardwood floors throughout on the main and second floor.Spacious living and dining room with wainscoting panels and large bay window boasts tons of natural sunlight. Gourmet, chef-inspired modern kitchen combined with a breakfast area, walk-out to a private fenced backyard.4 bedrooms upstairs, including the large primary bedroom with a walk-in closet.The lower level boasts a great-sized recreation room with a flexible floor plan, ample space for a home gym/media room or home office, and an additional generous-sized bedroom with a 3-piece washroom perfect space to relax with family and an in-law or guest suite.The perfect blend of comfort and convenience. Do not miss it!!!
Property Features
- Date Listed: Wednesday, January 24, 2024
- Virtual Tour: View Virtual Tour for 3 Bedle Avenue
- City: Toronto
- Neighborhood: Hillcrest Village
- Full Address: 3 Bedle Avenue, Toronto, M2H 1K7, Ontario, Canada
- Living Room: Bay Window, Hardwood Floor, Crown Moulding
- Kitchen: Eat-In Kitchen, Stainless Steel Appl, Backsplash
- Listing Brokerage: Re/Max Realtron Lucky Penny Homes Realty - Disclaimer: The information contained in this listing has not been verified by Re/Max Realtron Lucky Penny Homes Realty and should be verified by the buyer.

