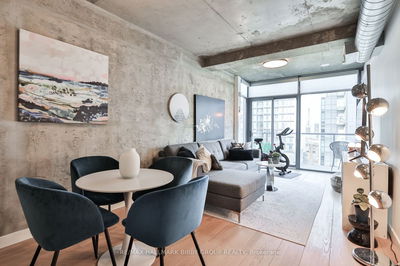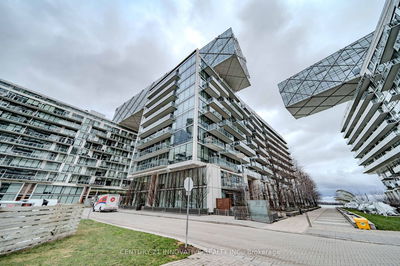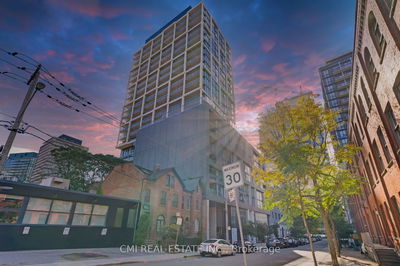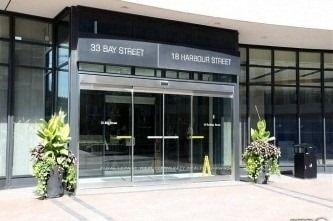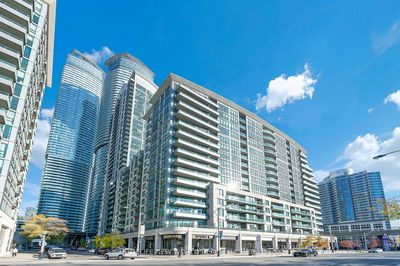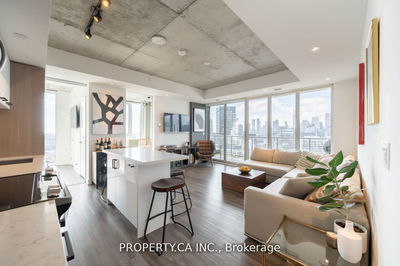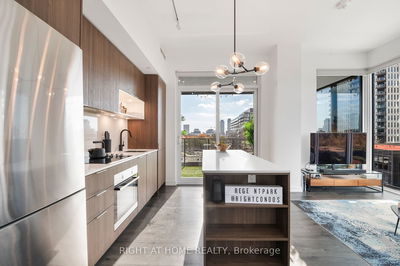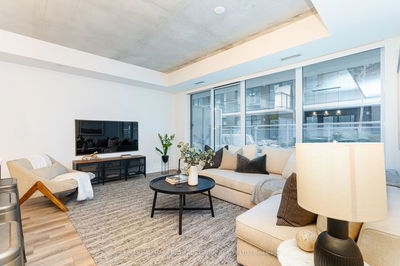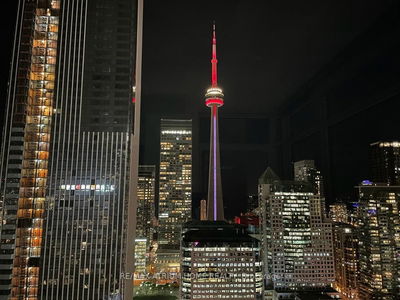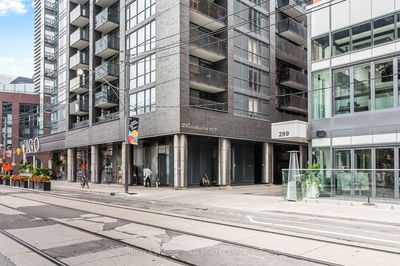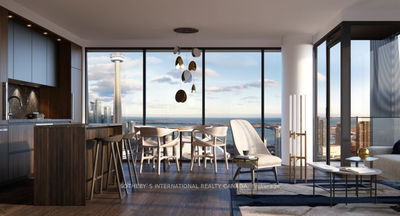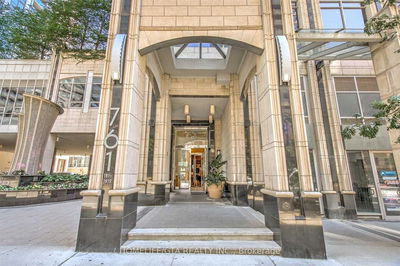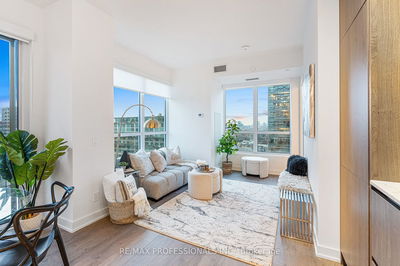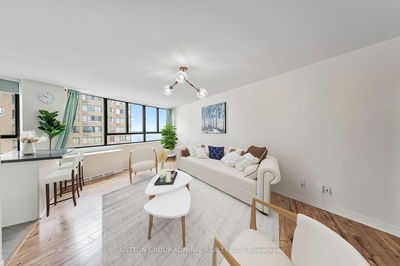Dare we say "opportunity of the year"? Get all the bang possible for your buck in one of Toronto's premier waterfront buildings by Tridel. Squeezing every bit of functionality out of its 916 square feet with not an inch wasted, this ideal split 2-bedroom layout offers style and space for socializing with your people. Enjoy cocktails on the balcony, wood floors throughout, awesome storage and soaring 10 foot ceilings. Two generous bedrooms, both with windows and walk-in closets, and a lake view from the second bedroom! Plus parking, storage locker and high-speed internet included in the maintenance fee! Additional upgrades: 8' doors, washroom finishes, closet built-ins, automated Hunter Douglas blinds, custom window sheers, Ecobee thermostat. Hotel-quality amenities and concierge staff. Get your own garden plot and grow veggies! And then there's the rooftop terrace and infinity pool. Oh, the pool. Mic drop. Honestly, you've got to get over here stat!
Property Features
- Date Listed: Thursday, January 25, 2024
- Virtual Tour: View Virtual Tour for 612-15 Merchants' Wharf
- City: Toronto
- Neighborhood: Waterfront Communities C8
- Full Address: 612-15 Merchants' Wharf, Toronto, M5A 0N8, Ontario, Canada
- Living Room: Open Concept, Window Flr To Ceil, W/O To Balcony
- Kitchen: Combined W/Dining, Quartz Counter, Stainless Steel Appl
- Listing Brokerage: Royal Lepage Signature Realty - Disclaimer: The information contained in this listing has not been verified by Royal Lepage Signature Realty and should be verified by the buyer.












































