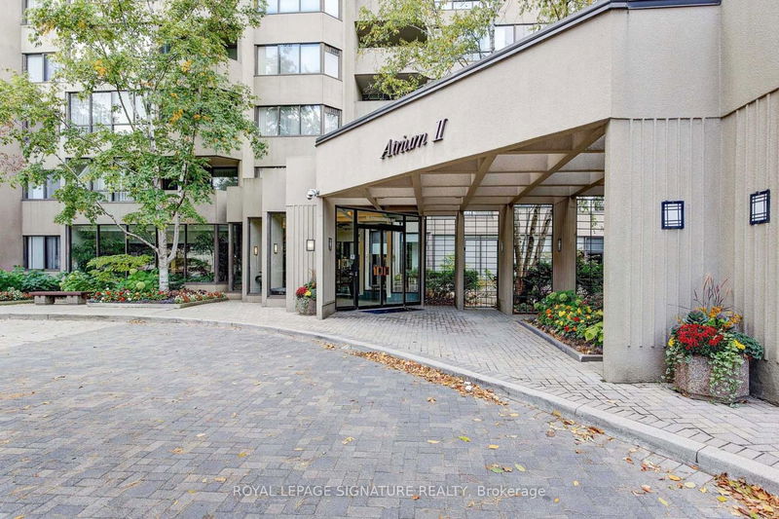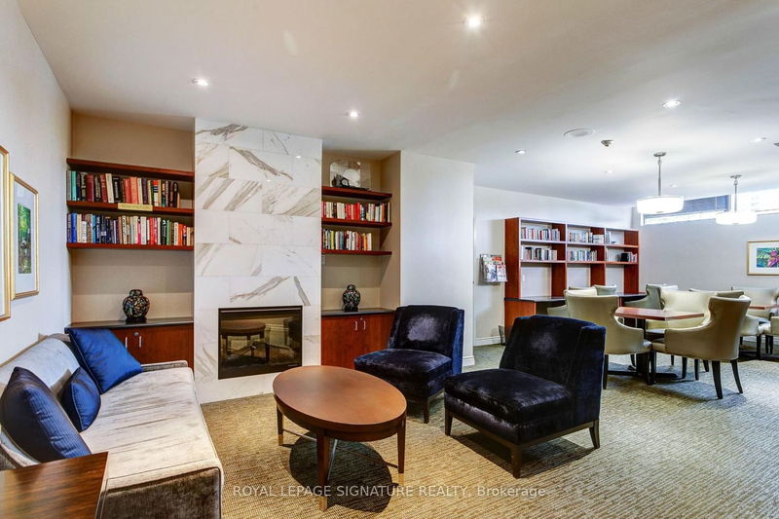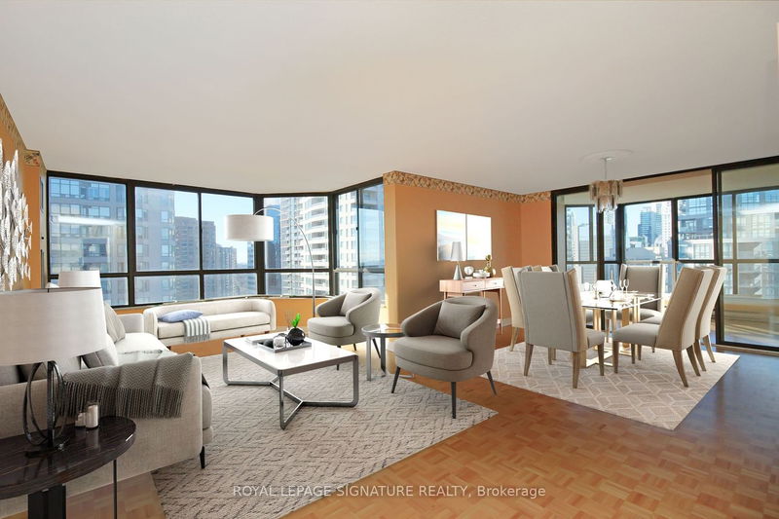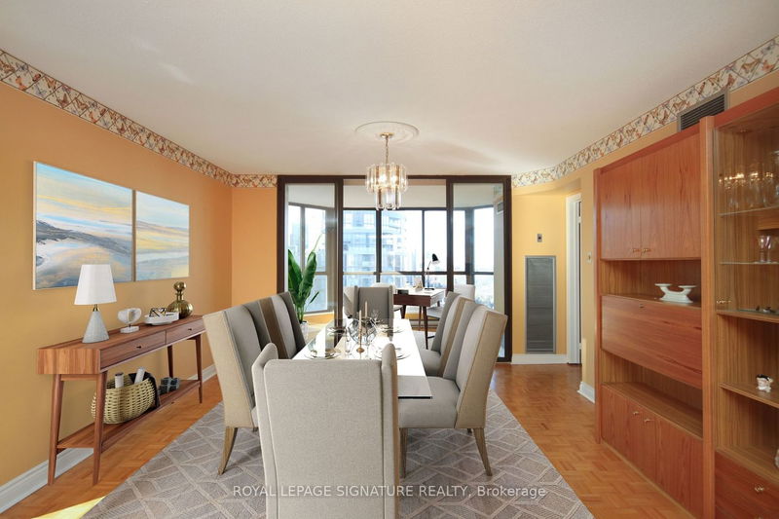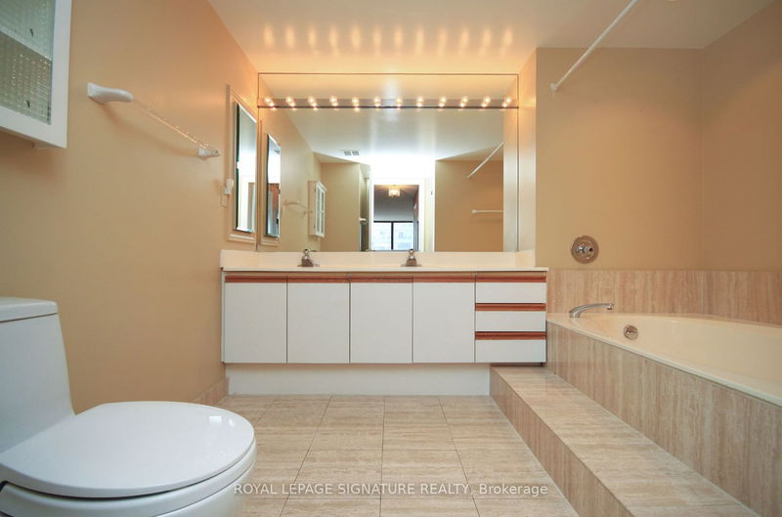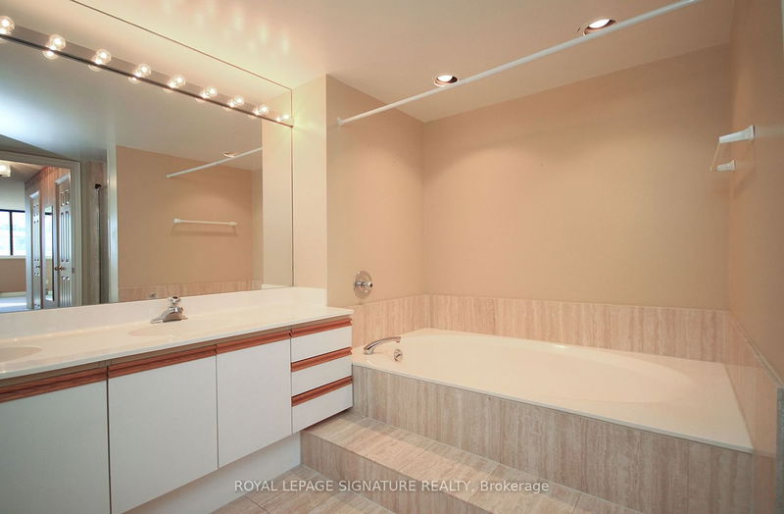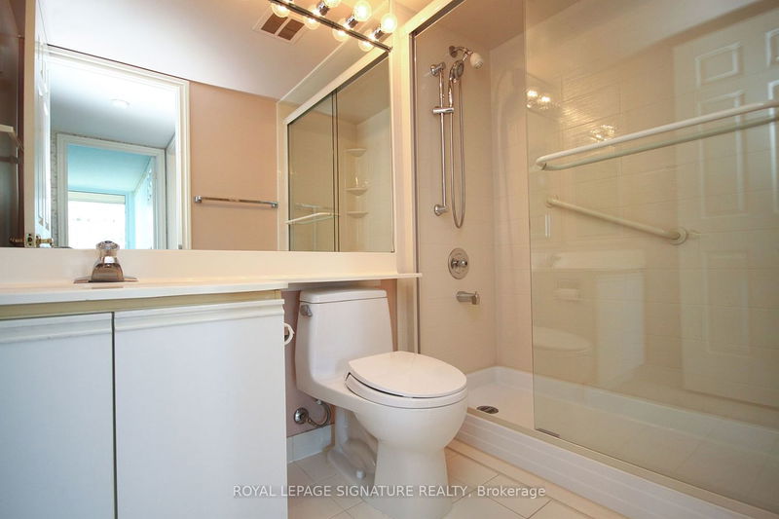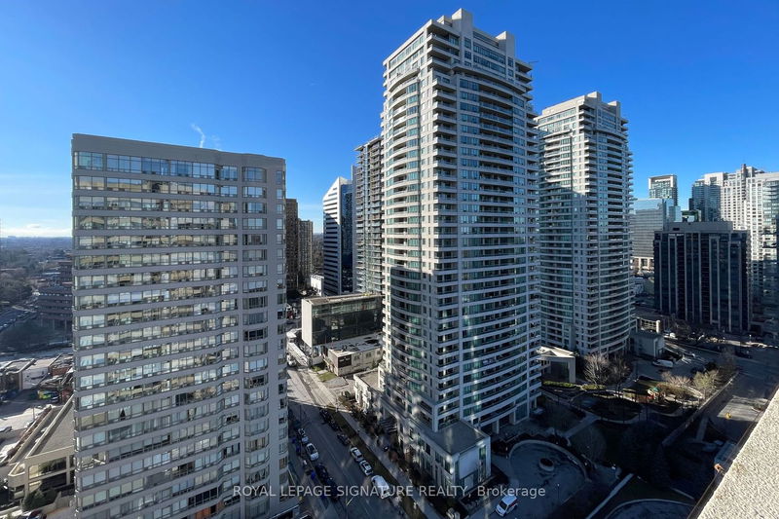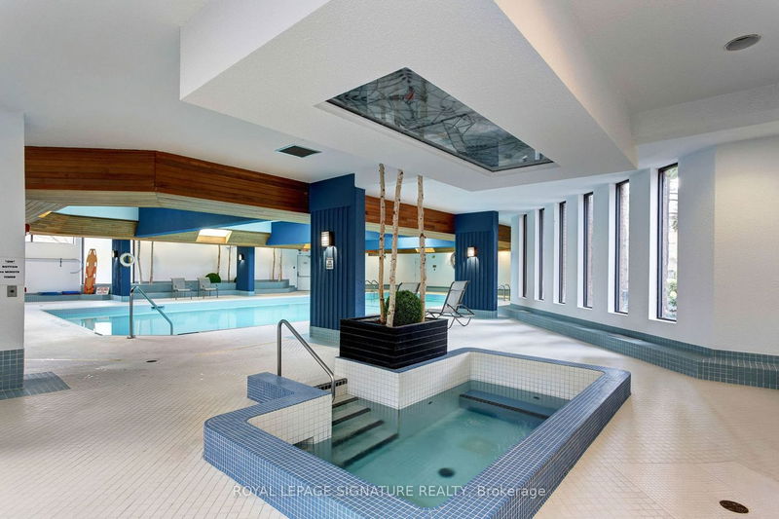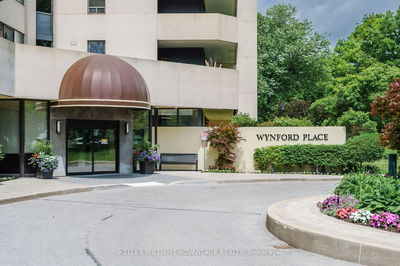A rare corner unit within a desirable condominium complex, Atrium II, is located conveniently close to all the supercity amenities. Spanning over 1870 square feet, this unit boasts abundant natural light and ample space, offering residents a bright and airy living environment. The panoramic 180-degree views add to the appeal, providing a scenic backdrop for daily living. With its spacious layout and prime location, Atrium II presents exciting possibilities for individuals looking to customize their living space and transform it into their ideal home. Whether incorporating personal touches, rearranging layouts, or enhancing existing features, residents have the opportunity to create their dream residence high above the cityscape. In summary, Atrium II offers a blend of size, location, and potential, making it an enticing prospect for those seeking a vibrant urban living experience.
Property Features
- Date Listed: Tuesday, January 30, 2024
- Virtual Tour: View Virtual Tour for 2110-65 Spring Garden Avenue
- City: Toronto
- Neighborhood: Willowdale East
- Full Address: 2110-65 Spring Garden Avenue, Toronto, M2N 6H9, Ontario, Canada
- Living Room: Open Concept, Parquet Floor
- Kitchen: Ceramic Back Splash, Ceramic Floor, Breakfast Area
- Listing Brokerage: Royal Lepage Signature Realty - Disclaimer: The information contained in this listing has not been verified by Royal Lepage Signature Realty and should be verified by the buyer.

