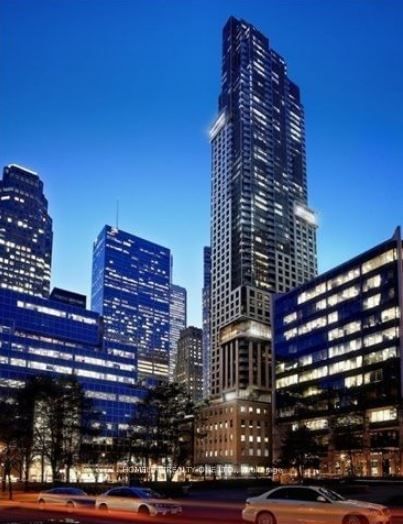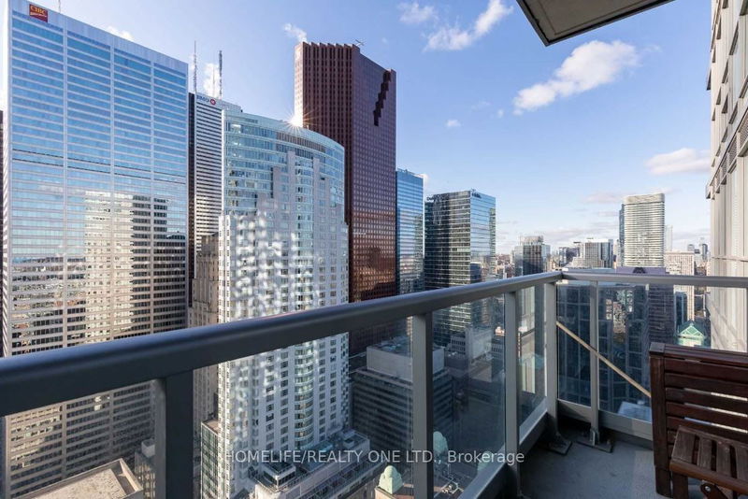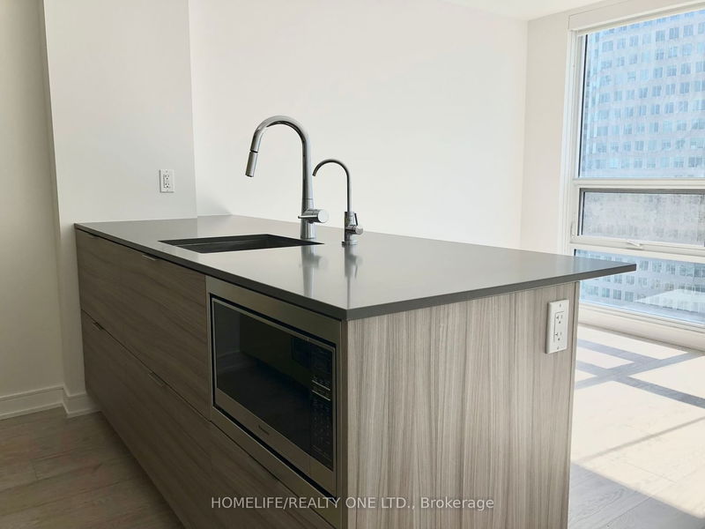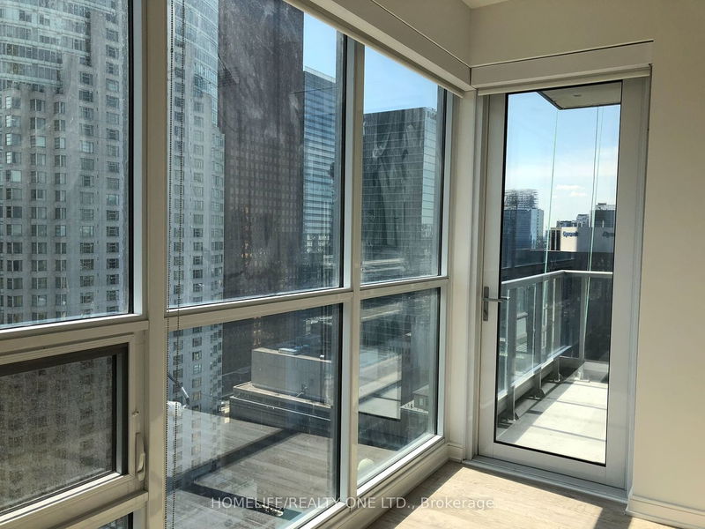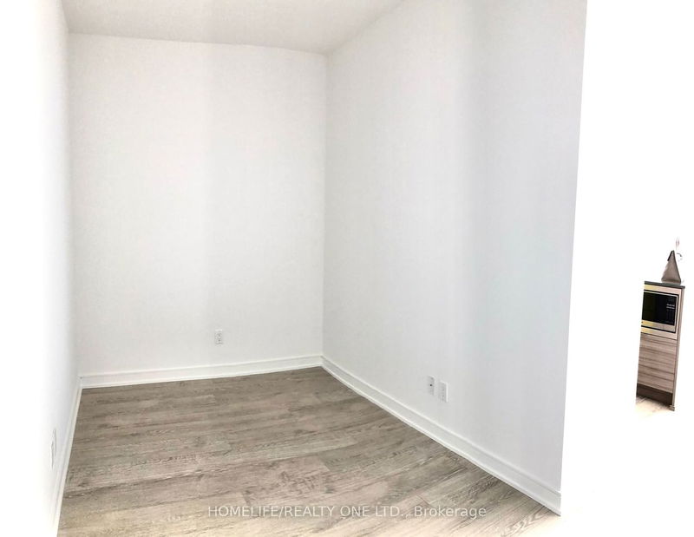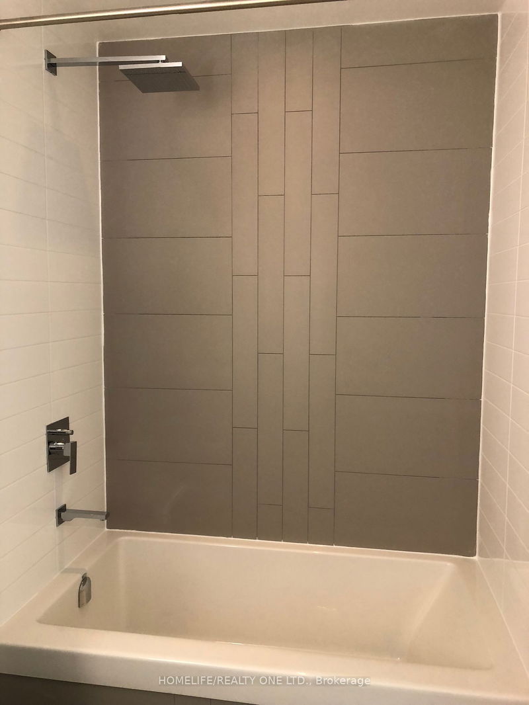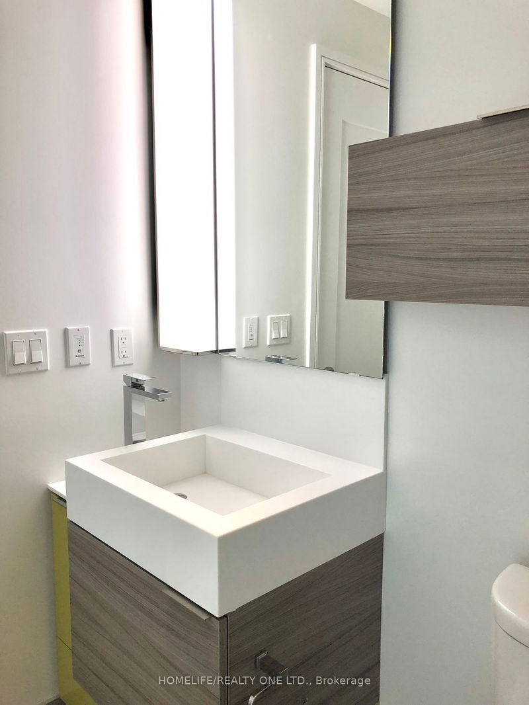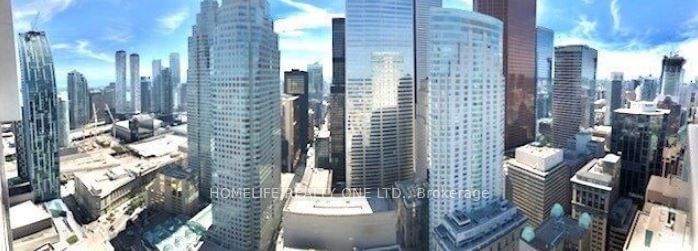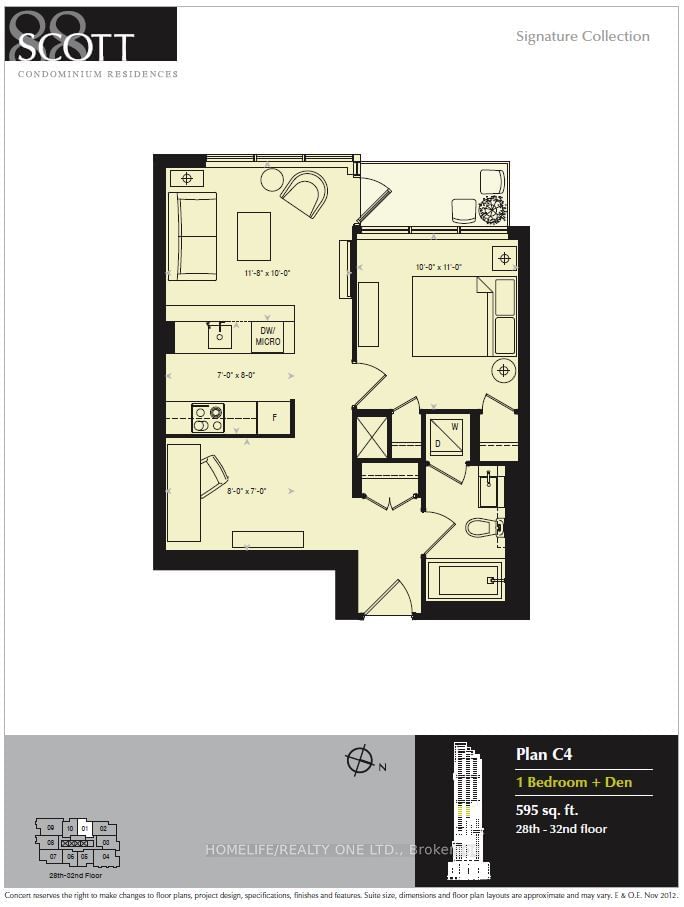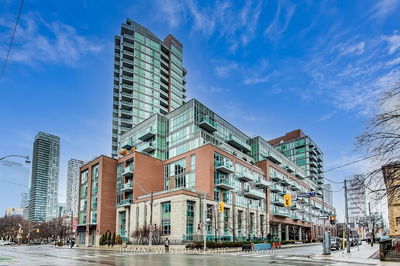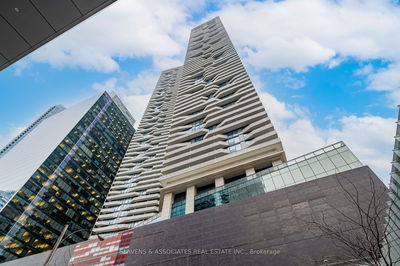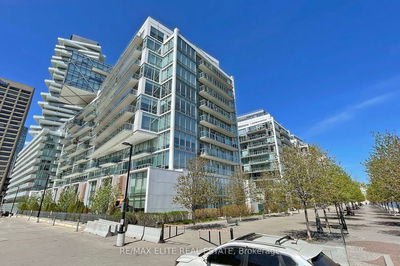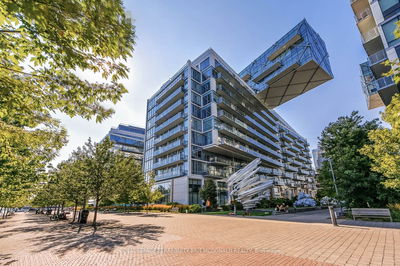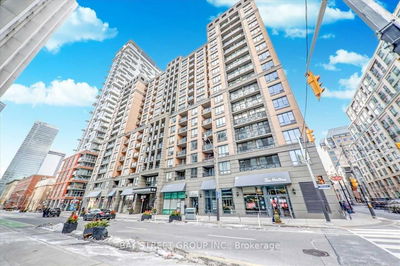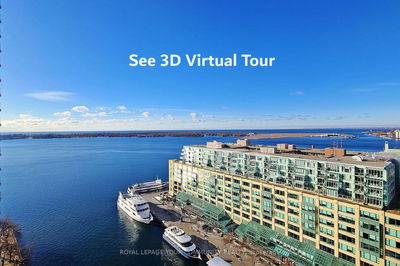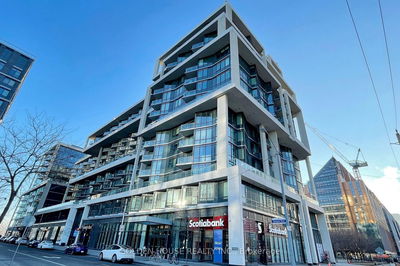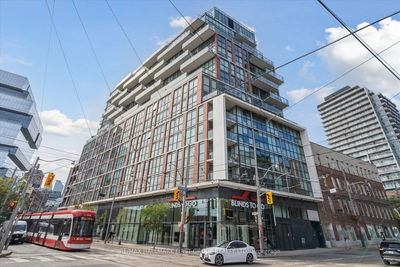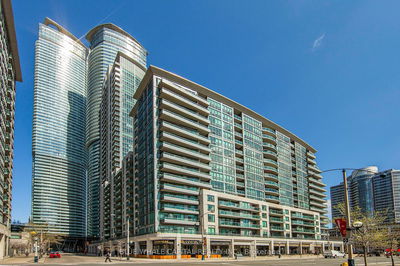Premium High Floor Suite W/Panoramic City Views In A Luxury 88 Scott Residence * Light Filled By Day & Sparkling City Lights By Night * 1 Bedroom + Full Size Separate Room Den * Approximately 600 Sq. Ft. Of Functional Layout + Balcony * West Exposure * Floor To Ceiling Windows * Ultra Sleek Kitchen W/Breakfast Bar, Quality Finishes & Ample Storage * Primary Bedroom Retreat Is Fitted With 4 Pc Spa Semi-Ensuite, Two Closets & Floor To Ceiling Widows Overlooking Balcony * Large Separate Room Den Offers Flexible Uses & Is Perfect For Home Office or Guest Room * Foyer W/Closet * Ensuite Laundry * World Class Amenities With Sky Lounge Stunner, Rooftop w/Bbq's, Pool, Gym, 24 Hr Concierge and More.
Property Features
- Date Listed: Thursday, February 01, 2024
- City: Toronto
- Neighborhood: Church-Yonge Corridor
- Major Intersection: King/Yonge/Wellington
- Full Address: 3801-88 Scott Street, Toronto, M5E 0A9, Ontario, Canada
- Living Room: Open Concept, W/O To Balcony, West View
- Kitchen: Breakfast Bar, Quartz Counter, B/I Appliances
- Listing Brokerage: Homelife/Realty One Ltd. - Disclaimer: The information contained in this listing has not been verified by Homelife/Realty One Ltd. and should be verified by the buyer.

