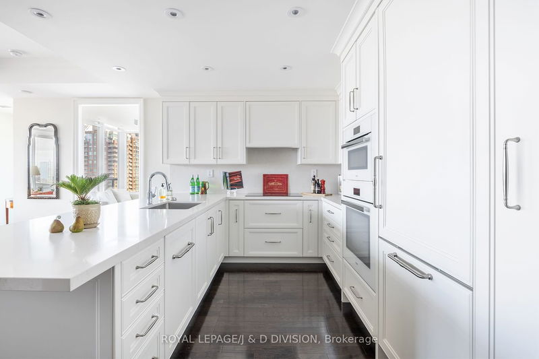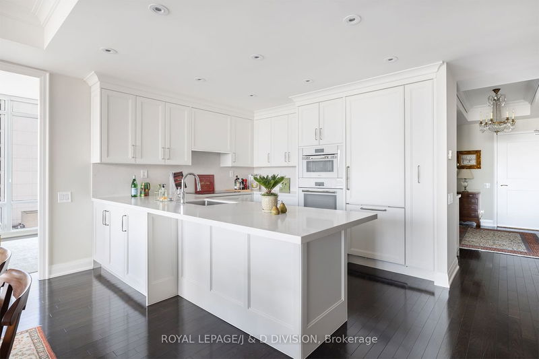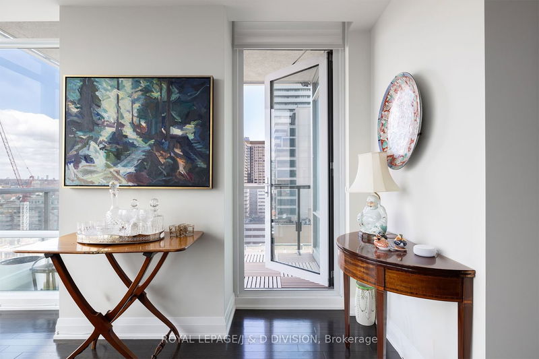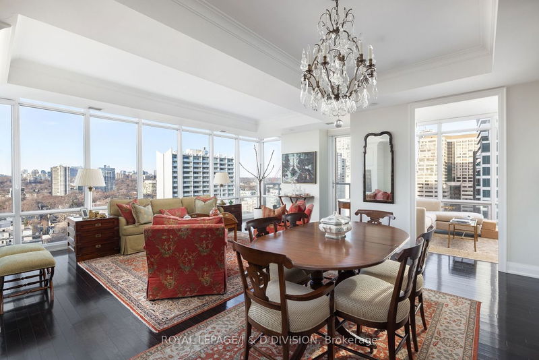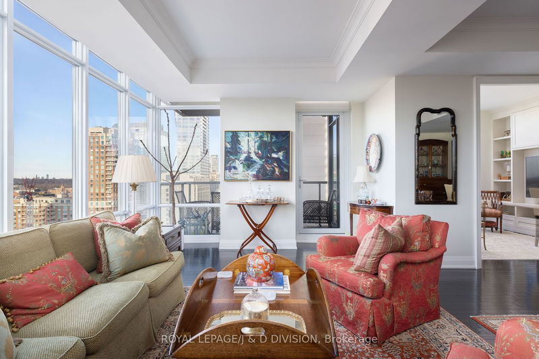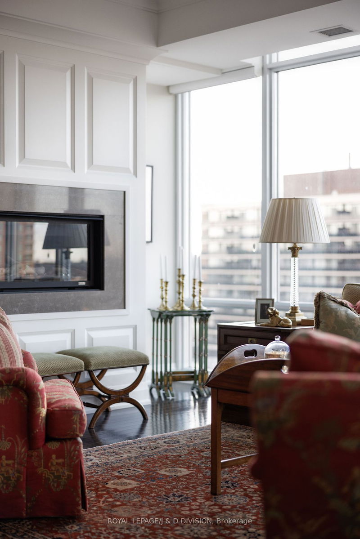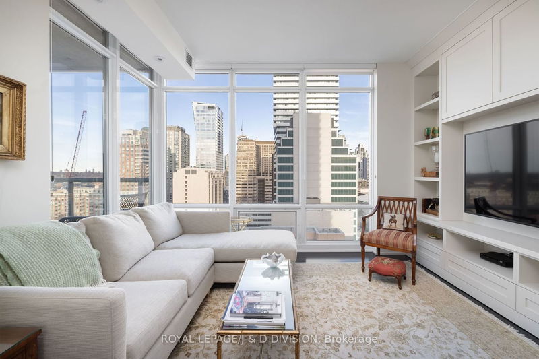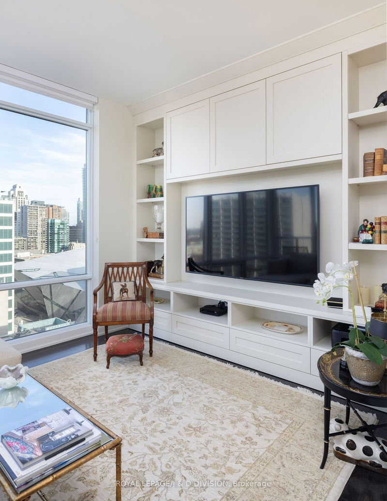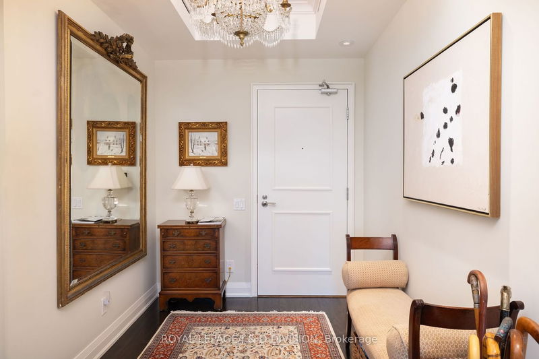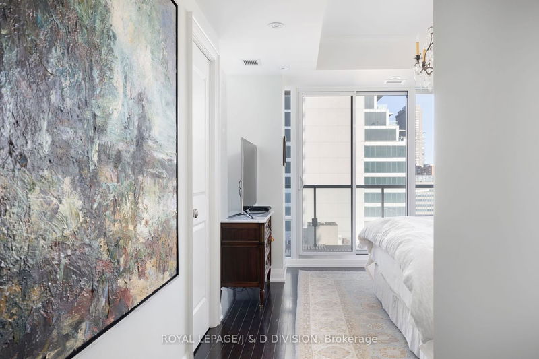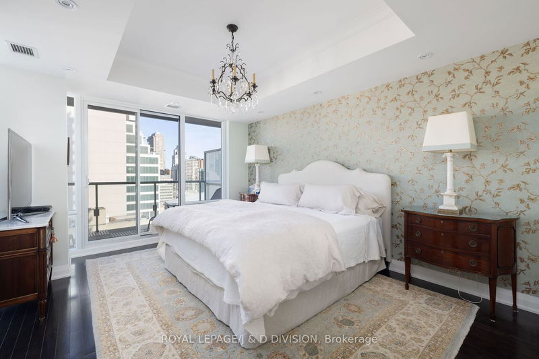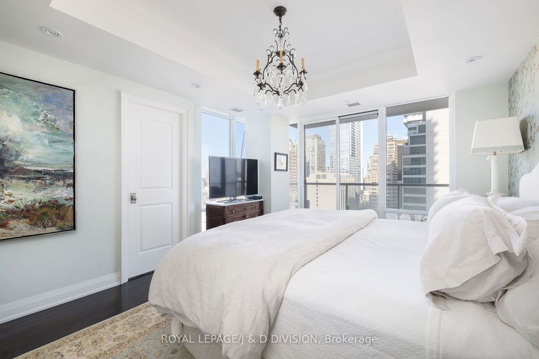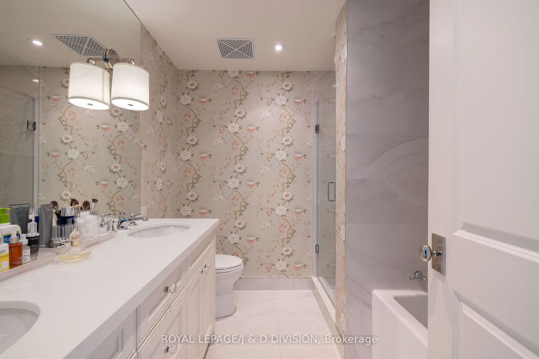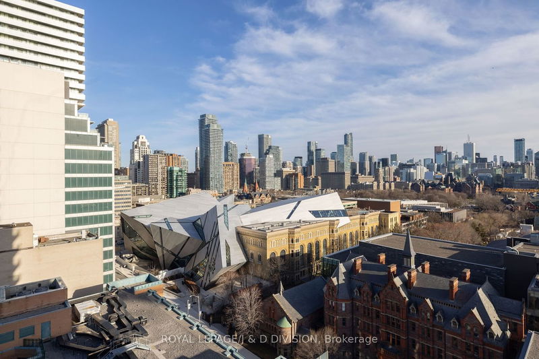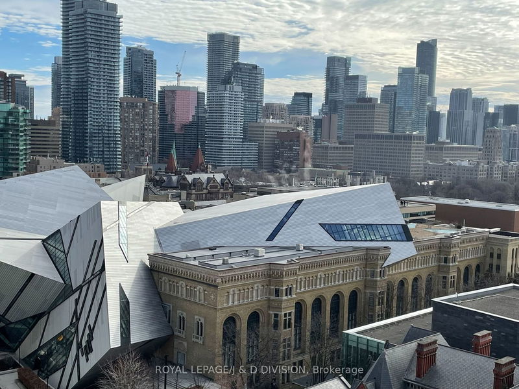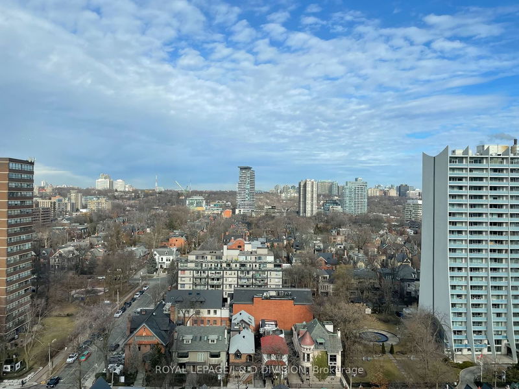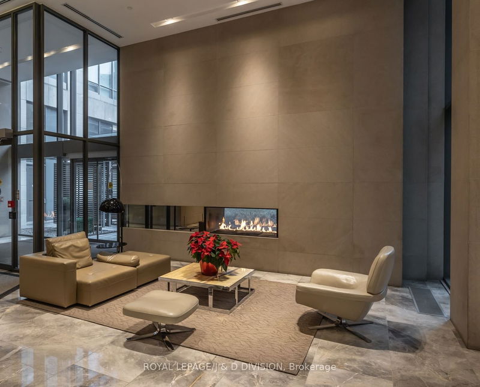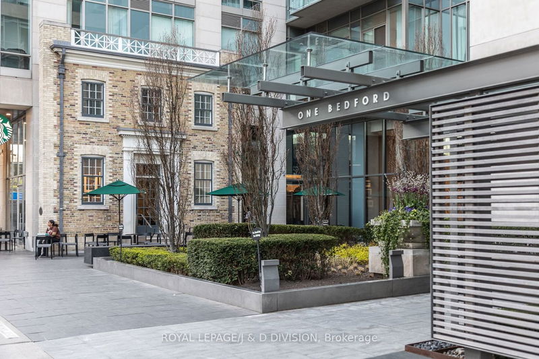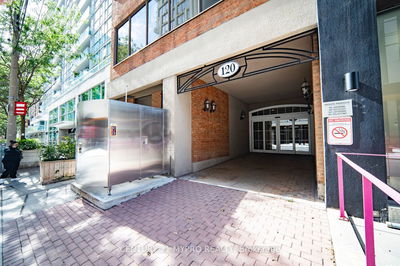NEW Renovation 2022. $$$$$. * Designer Kitchen With Quartz Countertops, Custom Profile Doors, Drawers And Finishing Panels, Maple Dovetail Drawer Boxes, Blum Soft Close Drawer Glides And Hinges, Brushed Nickel Hardware, Under Counter LED Lighting, European Soft Close Spice Rack, Pull Out Pantry System And Recycle Centre, Miele Appliances. ** 3rd Bedroom Option With Large 12x10 Den With Windows And Built-Ins. *** Both Bedrooms Have Renovated Ensuites.**** Two Parking Spots And Three Lockers. ***** Prime Corner Unit With Two Separate Balconies And Three Exposures With Spectacular North, East and West Vistas. Enjoy Sunrise And Sunsets. ****** Gas Fireplace With Custom Millwork and Marble Surround. ******* Located In The Heart Of Yorkville Steps To The Subway, Boutiques, Fine Dining, U of T, the ROM, Taddle Creek Park And Starbucks At Your Doorstep. ******** Luxury 24 Hour Concierge Provided By The Forest Hill Group.
Property Features
- Date Listed: Monday, February 05, 2024
- Virtual Tour: View Virtual Tour for 1505-1 Bedford Road
- City: Toronto
- Neighborhood: Annex
- Full Address: 1505-1 Bedford Road, Toronto, M5R 2B5, Ontario, Canada
- Living Room: Open Concept, Coffered Ceiling, Hardwood Floor
- Kitchen: Renovated, Backsplash, Hardwood Floor
- Listing Brokerage: Royal Lepage/J & D Division - Disclaimer: The information contained in this listing has not been verified by Royal Lepage/J & D Division and should be verified by the buyer.


