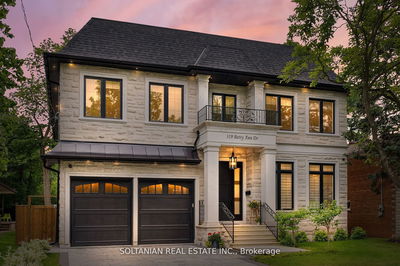This Magnificently Crafted Luxury Home Located in the Alluring Clanton Park Features A Modern Design, an Elegant Touch and Boasts Plenty Of Living Space. The Main Floor Features An Open Concept Layout Making For Cheerful Living. The Illustrious Kitchen Walks Out To The Picturesque Deck Exemplifying Elegance & Functionality. The Second Floor Features Five Bedrooms And Access To Washrooms For Added Convenience. The Master in Particular Features A Walk In Closet Alongside An Ensuite. The Basement Features a Walk Up To The Backyard. Located Close To Schools, Shopping, Synagogues, Places Of Worship, Subway Stations, TTC Stops.
Property Features
- Date Listed: Thursday, February 01, 2024
- City: Toronto
- Neighborhood: Bathurst Manor
- Major Intersection: Bathurst St & Sheppard Ave W
- Living Room: Hardwood Floor, Combined W/Dining, Window
- Family Room: Hardwood Floor, Combined W/Kitchen, Window
- Kitchen: Hardwood Floor, Quartz Counter
- Listing Brokerage: Re/Max Realtron David Soberano Group - Disclaimer: The information contained in this listing has not been verified by Re/Max Realtron David Soberano Group and should be verified by the buyer.





