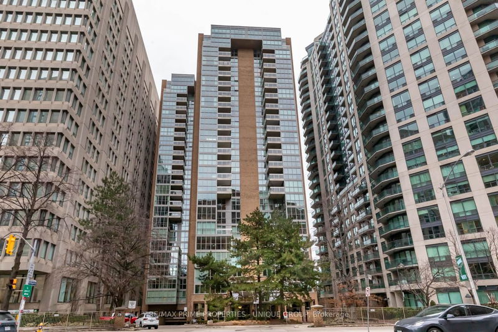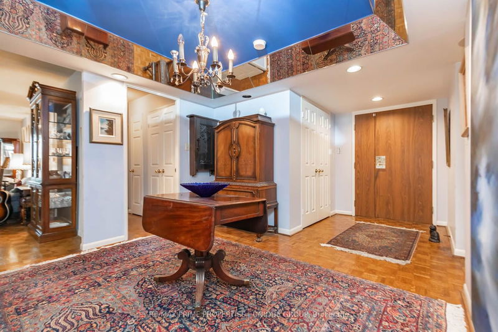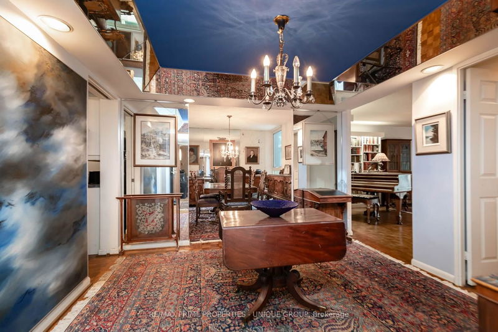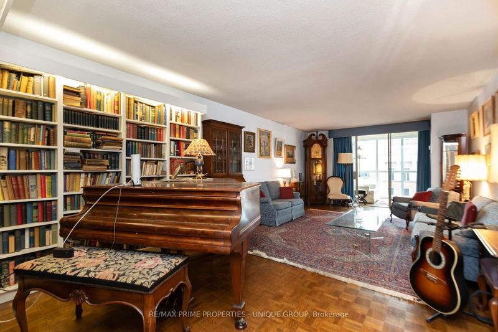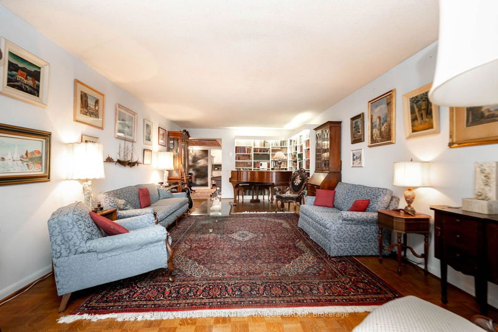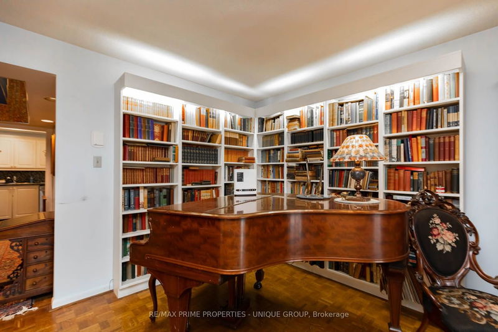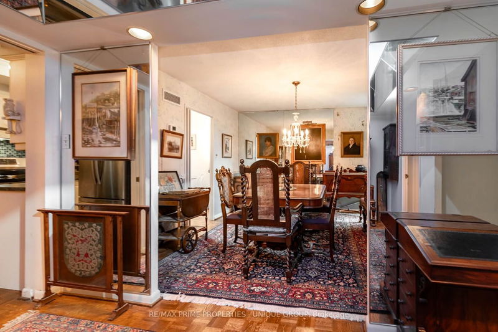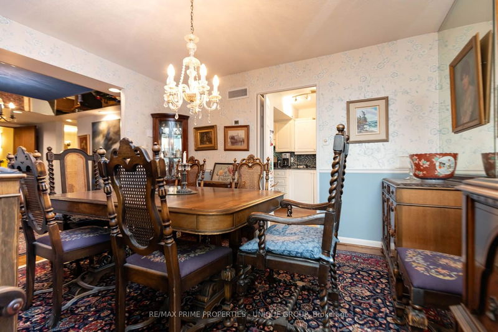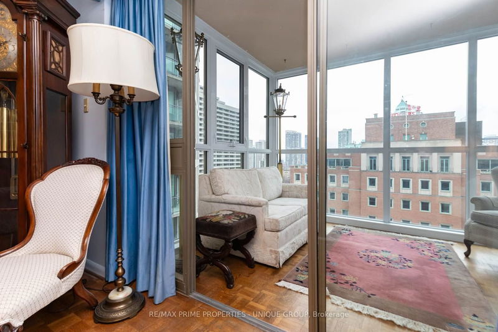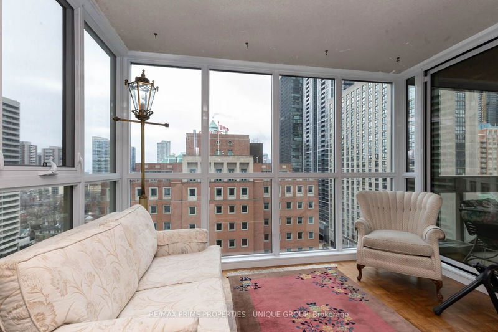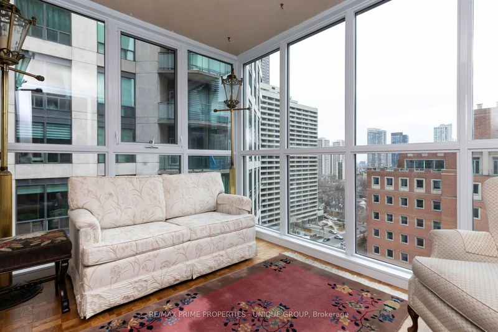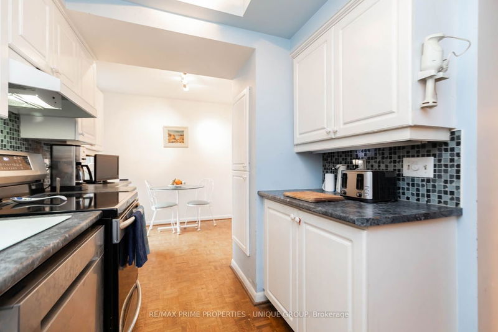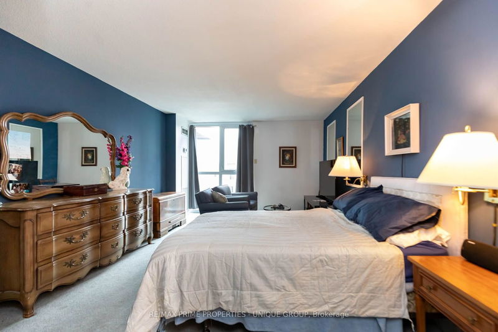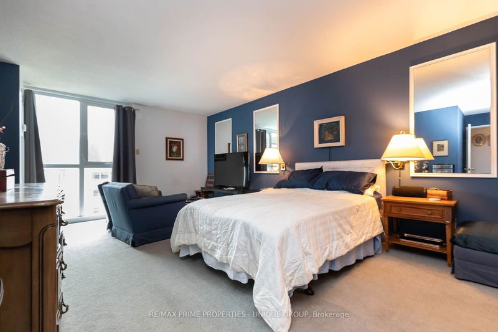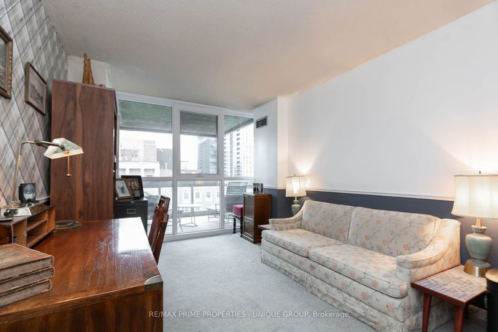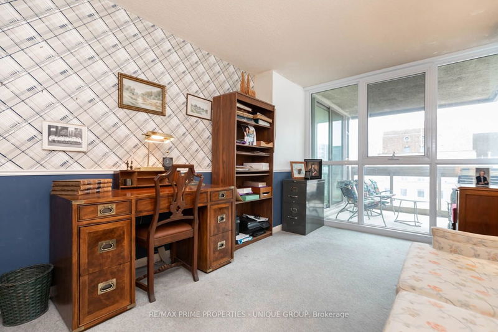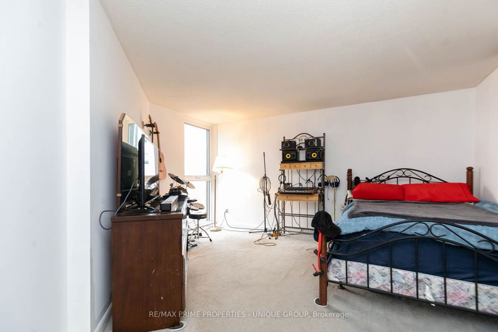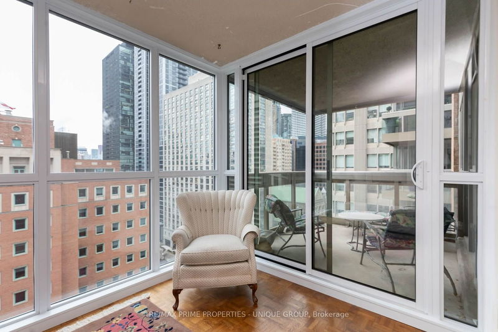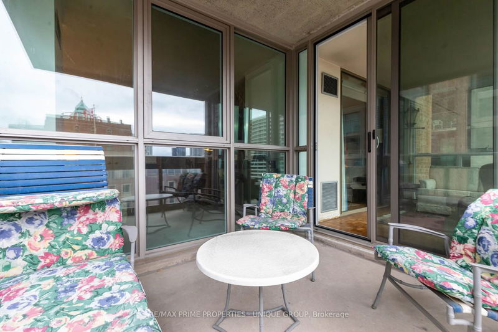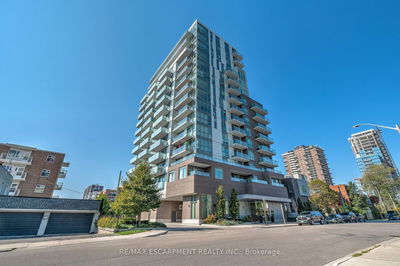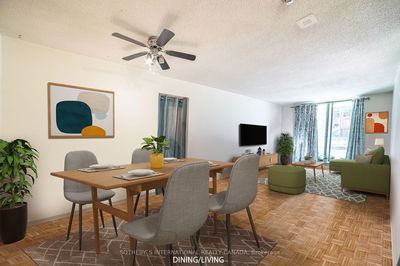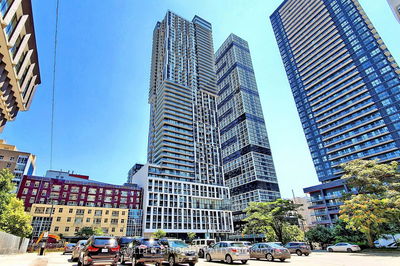Welcome to Rosedale Glen. This extra spacious three bedroom + solarium/ den suite offers approx. 2,100 + SF of living space and features beautiful views of the city and ravine from floor to ceiling windows. It boasts generous size rooms to accommodate your baby grand piano, large furniture and art. Private primary bedroom with walk-in closet and ensuite bath, elegant foyer with double closet, the suite includes two parking spots and one locker located just minutes to the Bloor subway, shopping, restaurants, and Yorkville.
Property Features
- Date Listed: Wednesday, February 07, 2024
- Virtual Tour: View Virtual Tour for 1605-278 Bloor Street E
- City: Toronto
- Neighborhood: Rosedale-Moore Park
- Full Address: 1605-278 Bloor Street E, Toronto, M4W 3M4, Ontario, Canada
- Living Room: Parquet Floor, B/I Shelves
- Kitchen: Parquet Floor, Granite Counter
- Listing Brokerage: Re/Max Prime Properties - Unique Group - Disclaimer: The information contained in this listing has not been verified by Re/Max Prime Properties - Unique Group and should be verified by the buyer.

