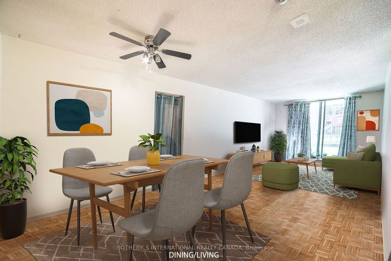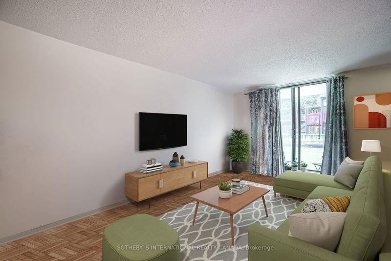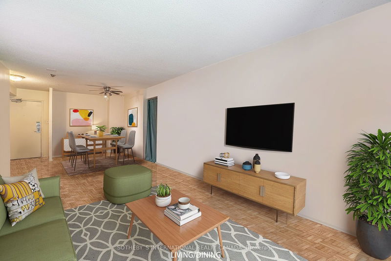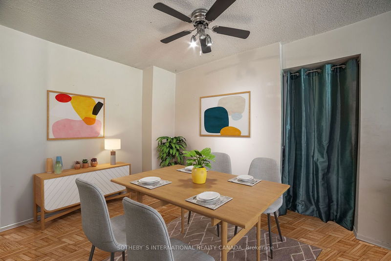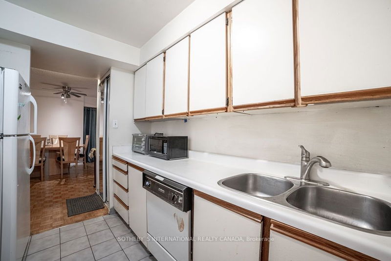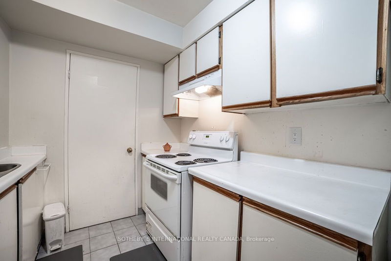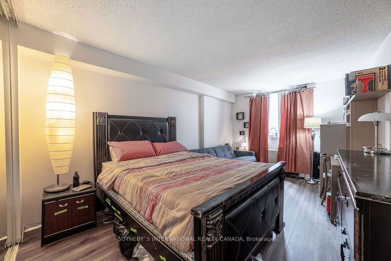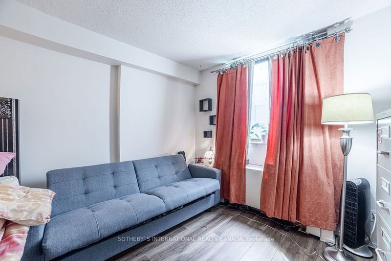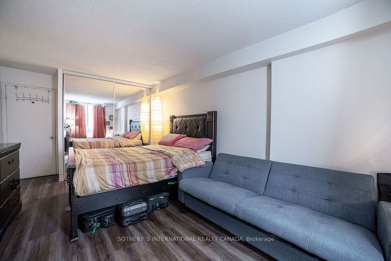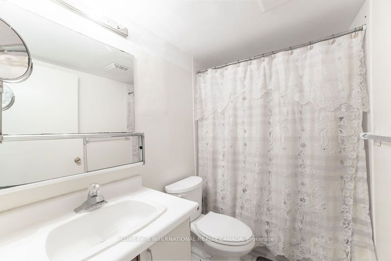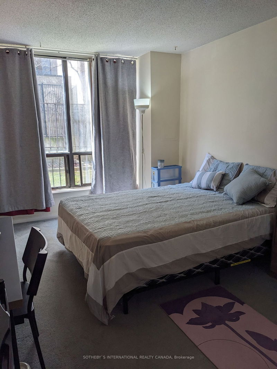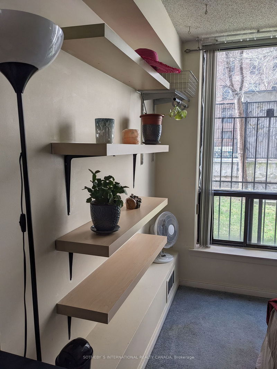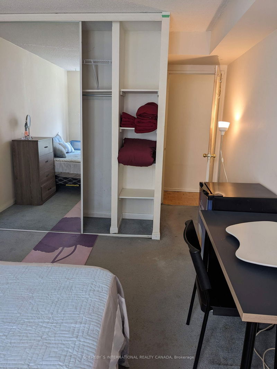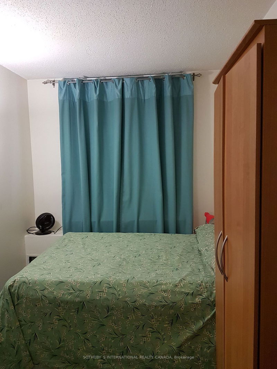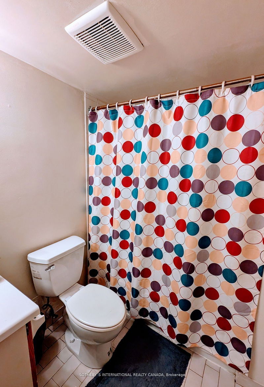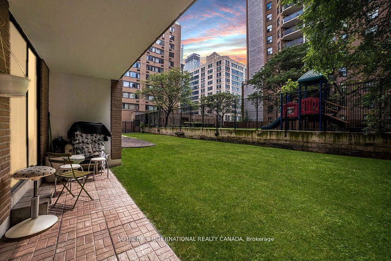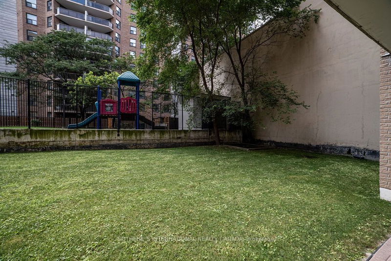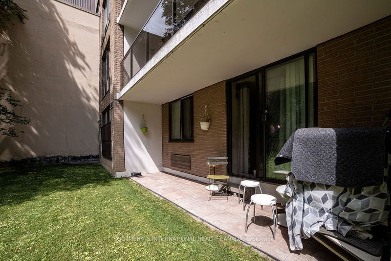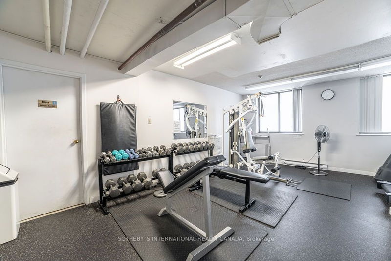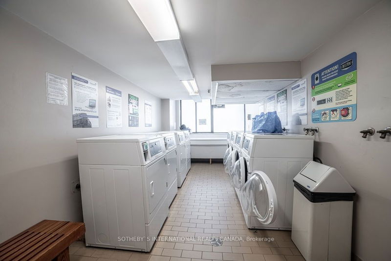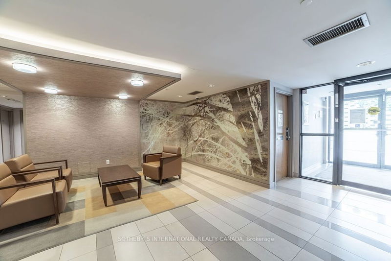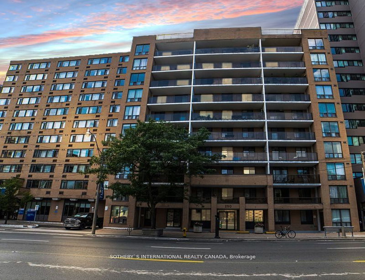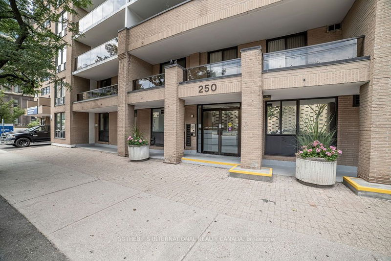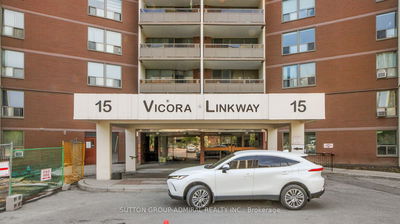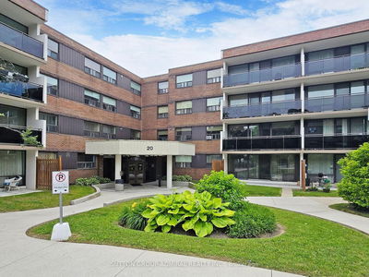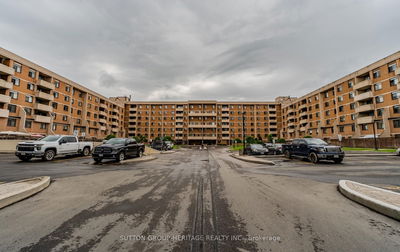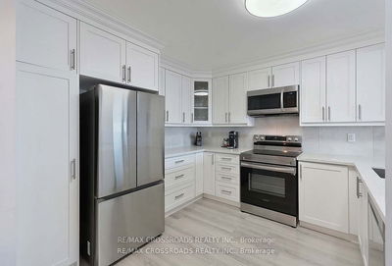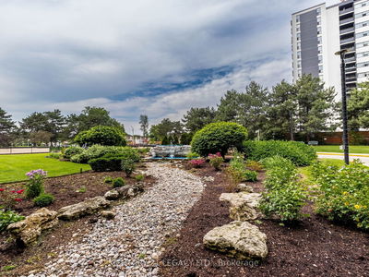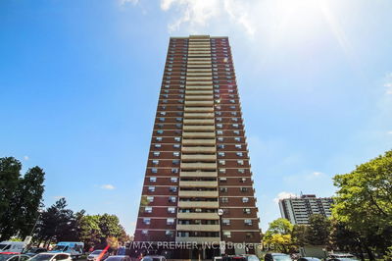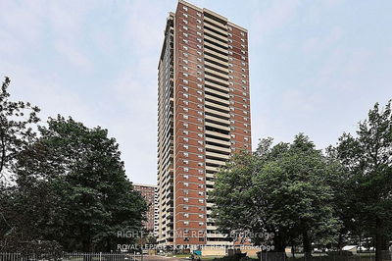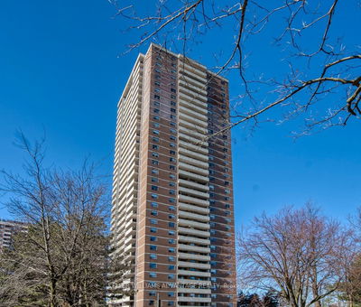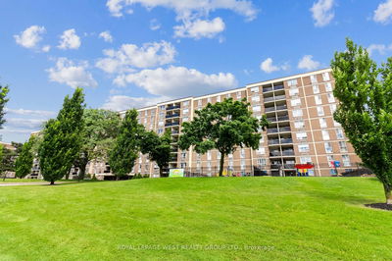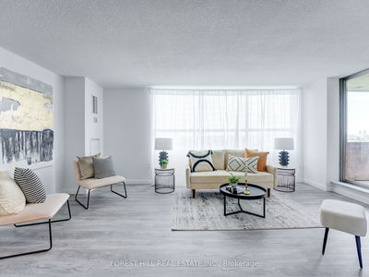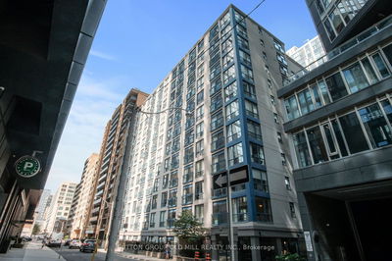Incredibly Rare 3 Bedroom Suite in the heart of downtown Toronto!! This grand 3 bedroom & 2 full baths suite offers over 1100 square feet of thoughtful & versatile living space. Lovely kitchen offers great flow & functionality, plenty of full height cabinetry, & an oversized ensuite locker for additional storage. Entertaining family & friends here is a breeze with a remarkably spacious open concept living & dining rooms that feature wood floors & a walkout to a private balcony with lots of greenery. Three generous sized bedrooms with plenty of closet space & a wonderful primary complete with 4pc ensuite bathroom. Only a few steps to universities, shopping at Toronto's Eaton Centre, Dundas Square, beautiful parks, & TTC subways/streetcars. Additional amenities include laundry, sauna, gym, and bike storage. Don't miss out on this fantastic opportunity & the best value in the city!!
Property Features
- Date Listed: Tuesday, October 01, 2024
- City: Toronto
- Neighborhood: Church-Yonge Corridor
- Major Intersection: Dundas & Jarvis
- Full Address: 104-250 Jarvis Street, Toronto, M5B 2L2, Ontario, Canada
- Living Room: Combined W/Dining, Parquet Floor, W/O To Balcony
- Kitchen: Family Size Kitchen, Stone Floor, Pantry
- Listing Brokerage: Sotheby`S International Realty Canada - Disclaimer: The information contained in this listing has not been verified by Sotheby`S International Realty Canada and should be verified by the buyer.

