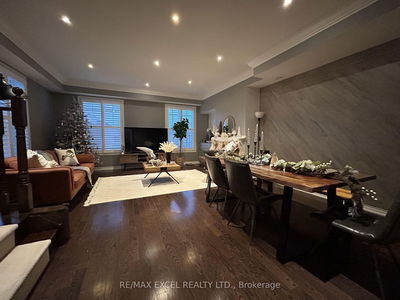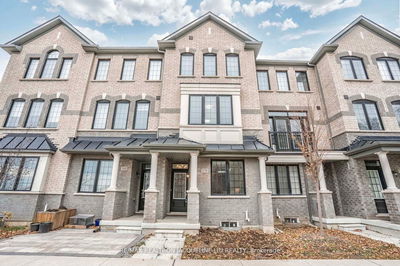Immaculate 3-Storey Freehold Townhome W/ Finished Bsmt. Located In The Heart Of North York! 9Ft Ceilings On Main And 2nd Floors W/ Hardwood Throughout. Upgraded Maple Kitchen Cabinetry W/ Marble Countertop & Backsplash. Spacious, Well-Lit Bedrooms Perfect For Families. Incredible Master Bed+Bath Retreat. 3Pc Bathroom Rough-In In Finished Basement. Just Steps To Subway, Ttc, Restaurants, Library, School, Shops .See Virtual Tour
Property Features
- Date Listed: Thursday, February 08, 2024
- Virtual Tour: View Virtual Tour for 47 Johnson Farm Lane
- City: Toronto
- Neighborhood: Willowdale West
- Full Address: 47 Johnson Farm Lane, Toronto, M2N 0G6, Ontario, Canada
- Living Room: Hardwood Floor, Crown Moulding, Pot Lights
- Kitchen: Moulded Ceiling, Backsplash, Marble Counter
- Listing Brokerage: Bay Street Integrity Realty Inc. - Disclaimer: The information contained in this listing has not been verified by Bay Street Integrity Realty Inc. and should be verified by the buyer.



































































