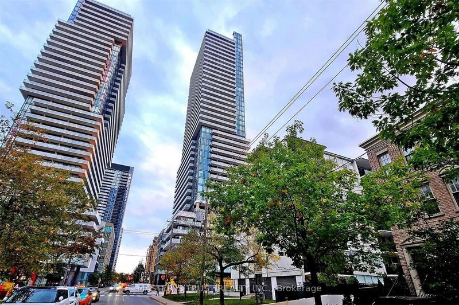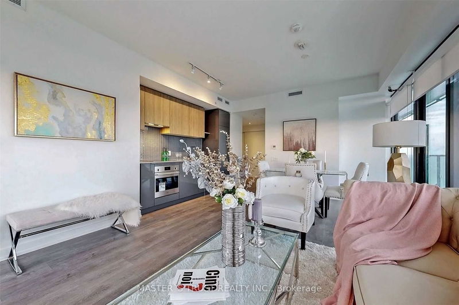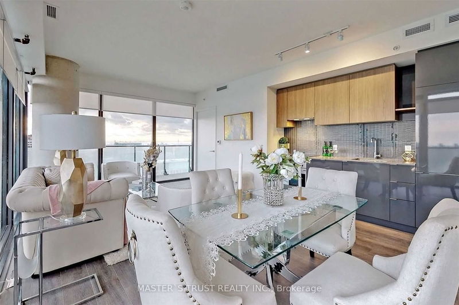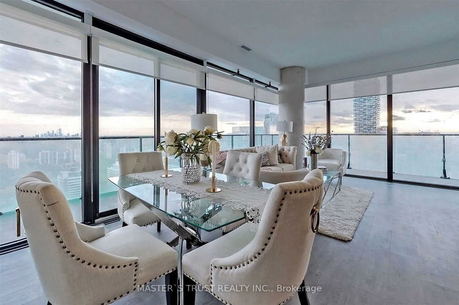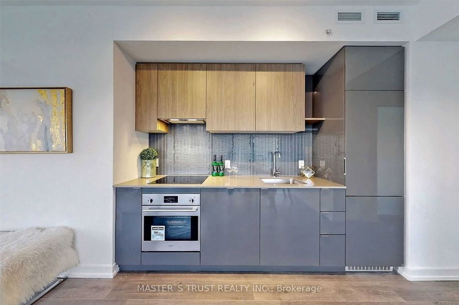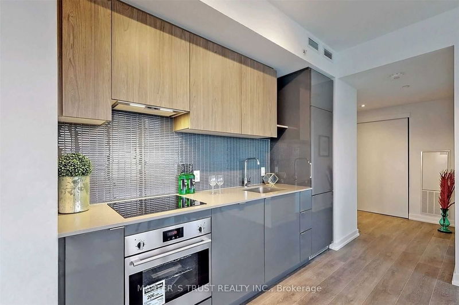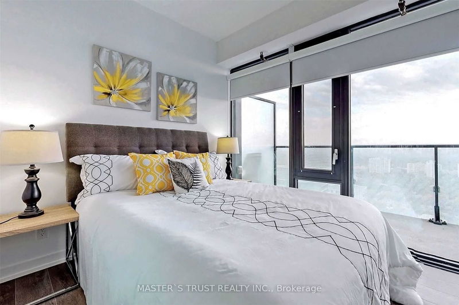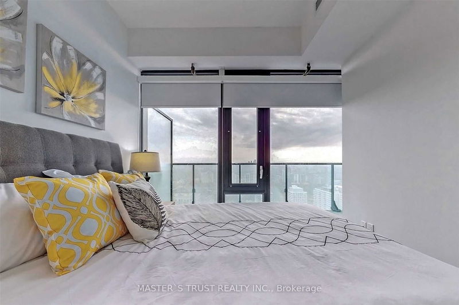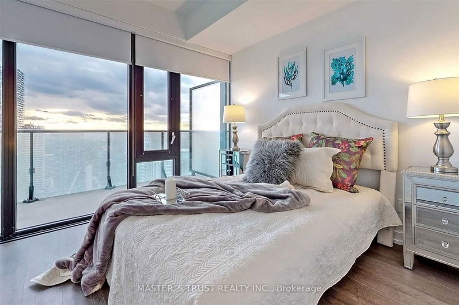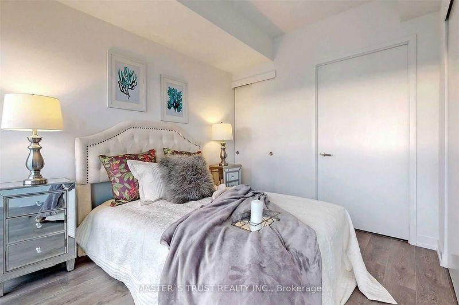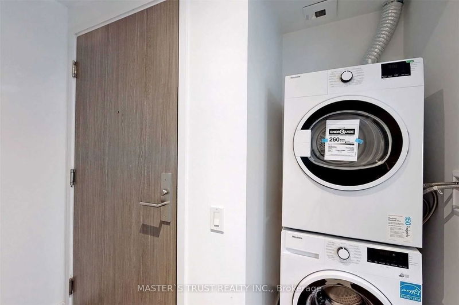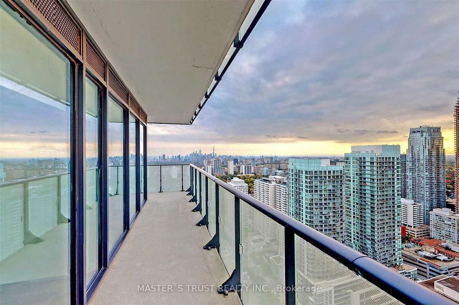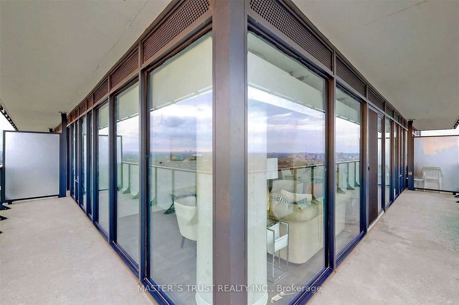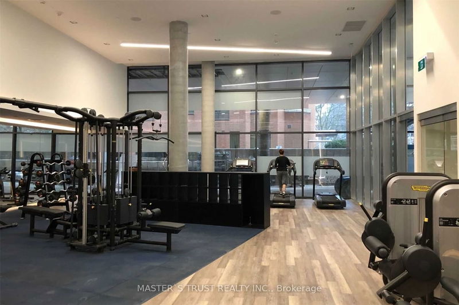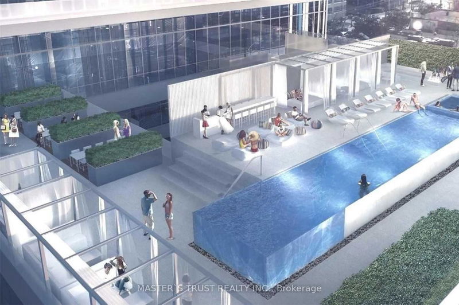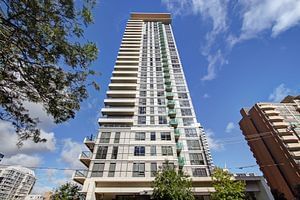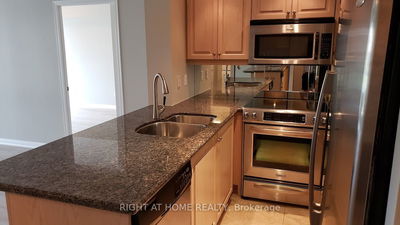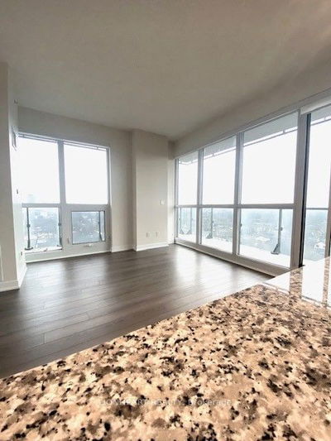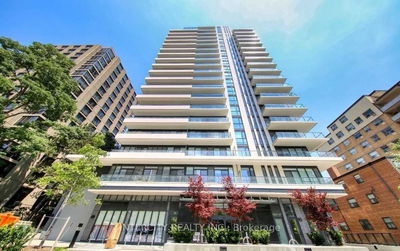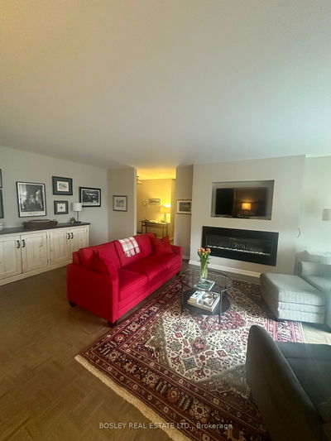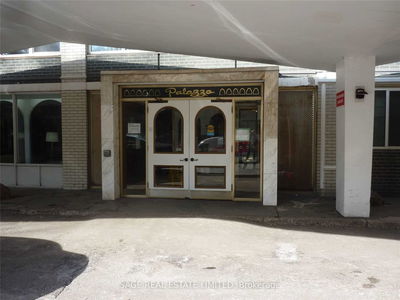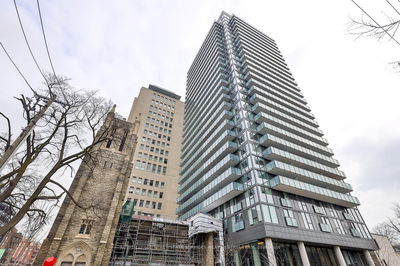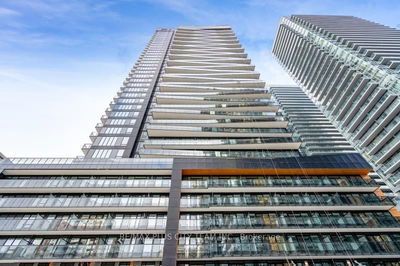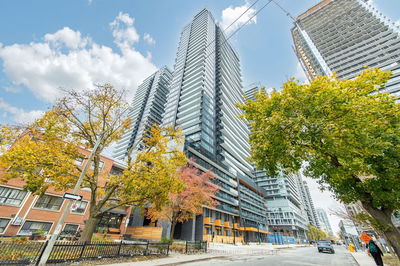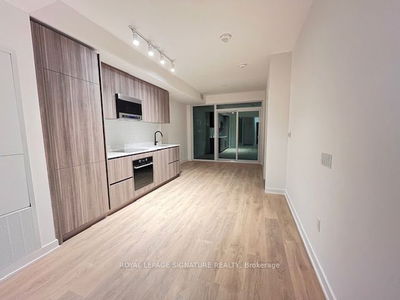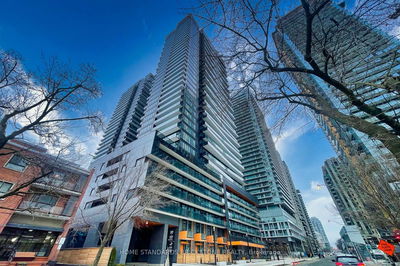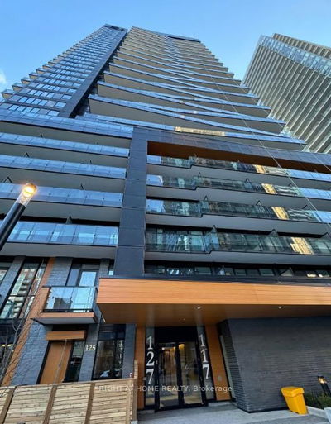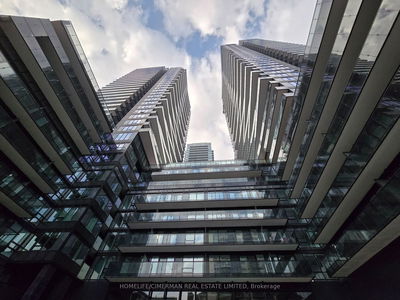Absolutely gorgeous brand new 2 bedrooms corner unit with unobstructed south/west city & lake view, suite size 794 sqft, large wrap around balcony(over300 sqf), 9'' ceiling, nice layout with split bedrooms.top-botom windows, steps to eglinton subway, upcoming crosstown Lrt, public transit, stores, banks, restaurants, parks & top ranked schools, hotel style amenities including concierge, outdoor pool, hot tub, spa, bbq area, gym, games & party room.
Property Features
- Date Listed: Monday, February 12, 2024
- City: Toronto
- Neighborhood: Mount Pleasant West
- Major Intersection: Yonge & Eglinton
- Full Address: 4210-161 Roehampton Avenue, Toronto, M4P 2K4, Ontario, Canada
- Living Room: Laminate, W/O To Balcony, Combined W/Dining
- Kitchen: Laminate, Open Concept, B/I Appliances
- Listing Brokerage: Master`S Trust Realty Inc. - Disclaimer: The information contained in this listing has not been verified by Master`S Trust Realty Inc. and should be verified by the buyer.

