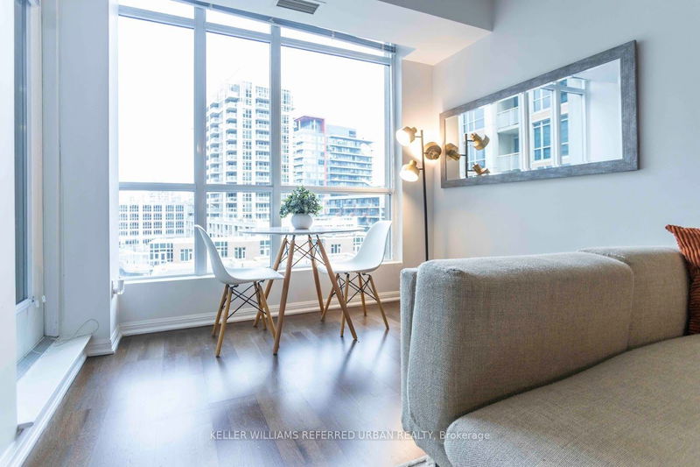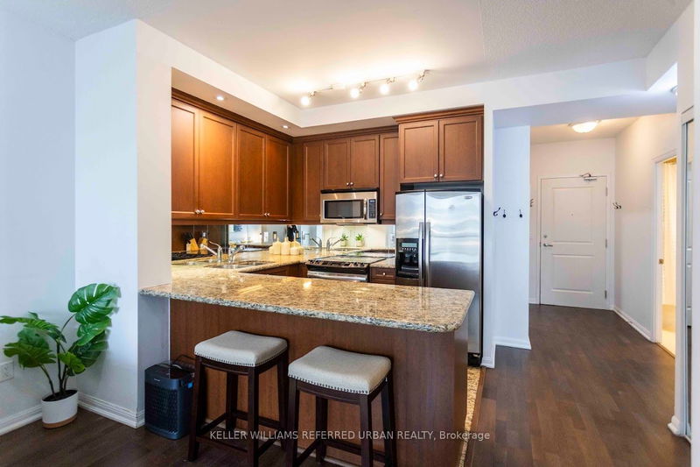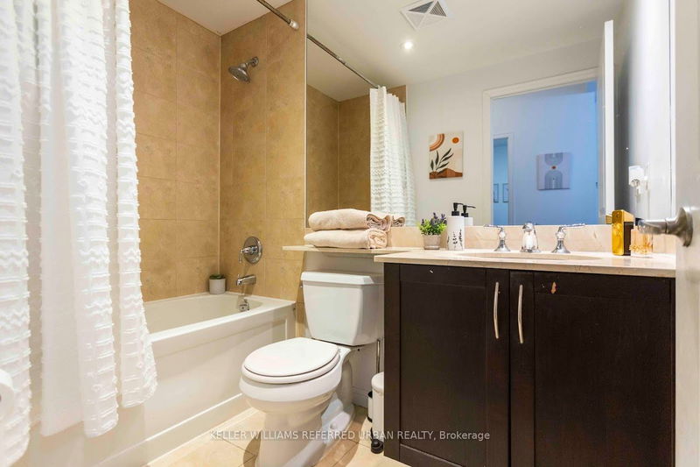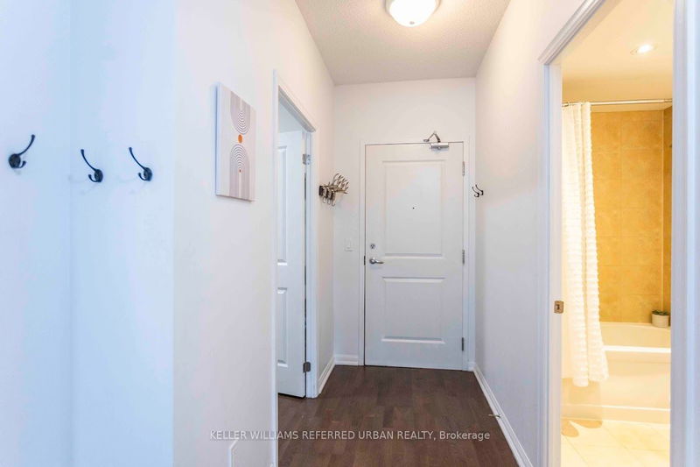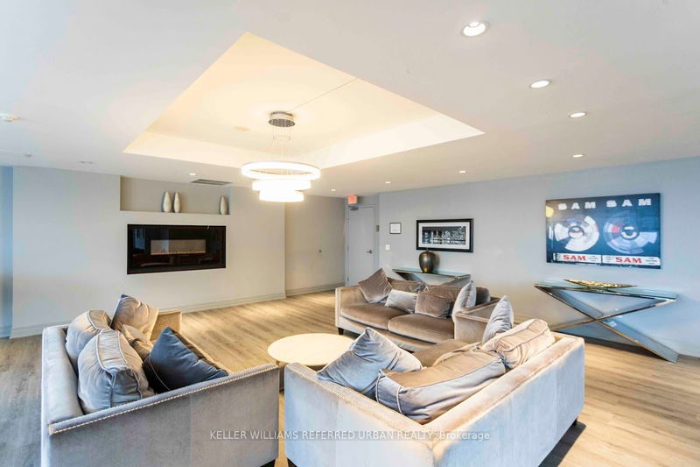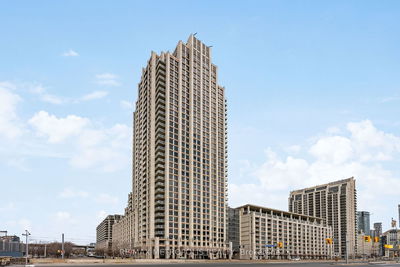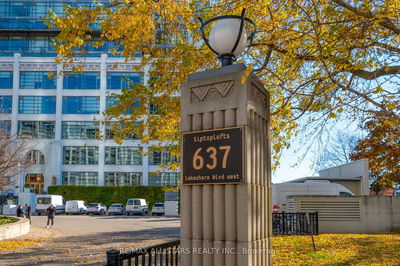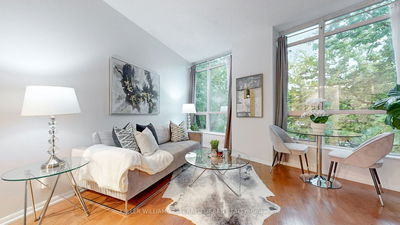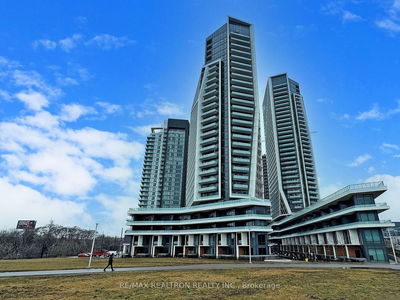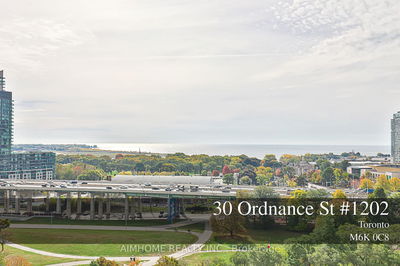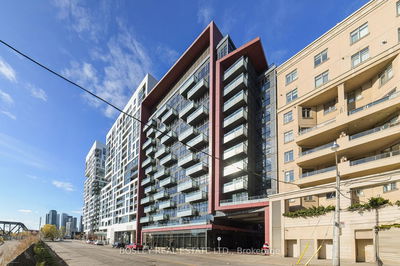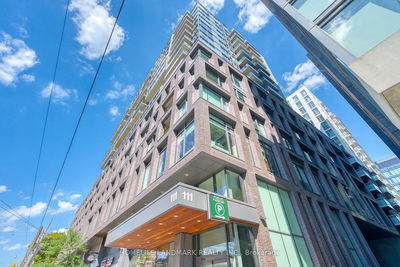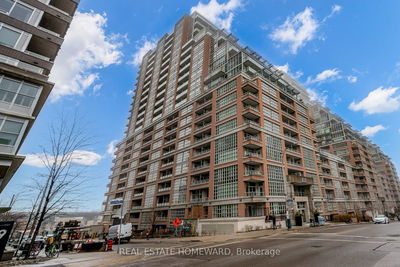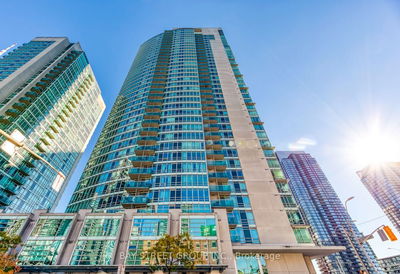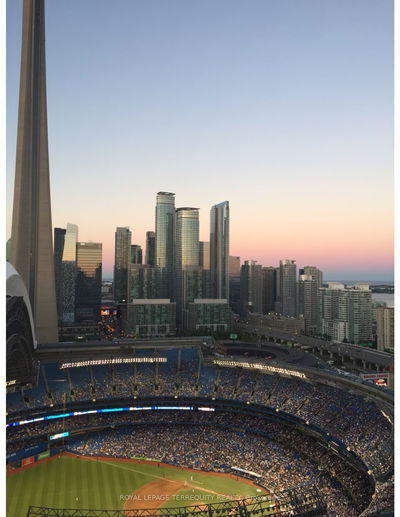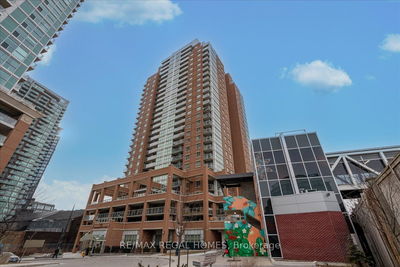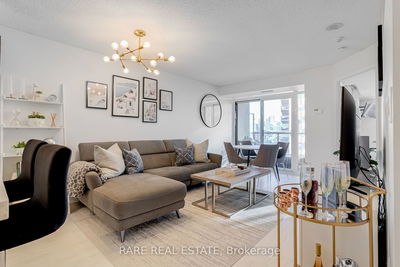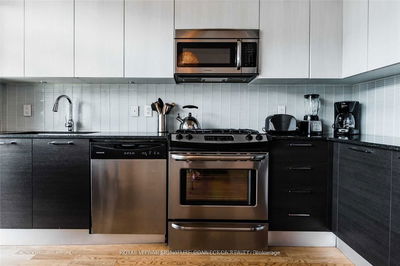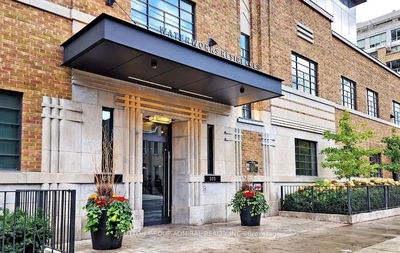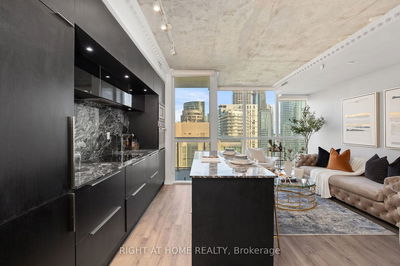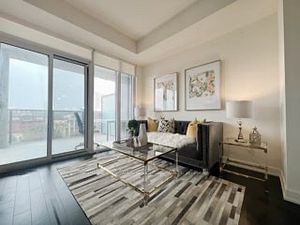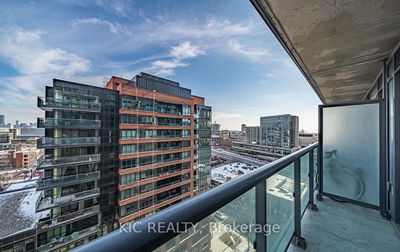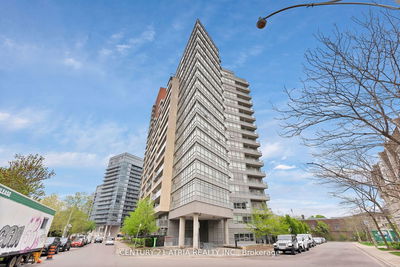Welcome To West Harbour City. This Rarely Offered Charming And Well-Appointed 1 + 2 Bedroom Condo Feels Like Home! This Spectacular Floor Plan Boasts A Bright And Spacious Open Concept Layout & Features Soaring 9 Foot Ceilings, 2 Separate Walk-Outs To Splendid Balcony Retreat W/ Tranquil Courtyard Views, & Functional Kitchen Complete W/ Built-In Breakfast Bar & Stainless Steel Appliances. The Generous Sized Den Can Easily Be Used As A Second Bedroom. Well Thought Out & Recently Converted Office Nook W/ Dual Access From Master & Living Is The Perfect Place To Work From Home (This Space Was Originally A Walk-In Closet Off Of The Master & Can Easily Be Converted Back By Buyer). Building Offers Excellent Amenities Including Indoor Pool, Fitness Centre, Sauna Rooftop Patio, & More! Ideally Situated In A Highly Desirable Neighbourhood In The Heart Of Downtown Toronto Steps To Lake, Farm Boy, Loblaws, TTC, Schools, Shops, Restaurants, Parks, Harbourfront + Quick Access To The Highway & More!
Property Features
- Date Listed: Monday, February 12, 2024
- City: Toronto
- Neighborhood: Niagara
- Major Intersection: Lakeshore & Bathurst
- Full Address: 617-628 Fleet Street, Toronto, M5V 1A8, Ontario, Canada
- Living Room: Laminate, Combined W/Dining, W/O To Balcony
- Kitchen: Tile Floor, Breakfast Bar, Stainless Steel Appl
- Listing Brokerage: Keller Williams Referred Urban Realty - Disclaimer: The information contained in this listing has not been verified by Keller Williams Referred Urban Realty and should be verified by the buyer.




