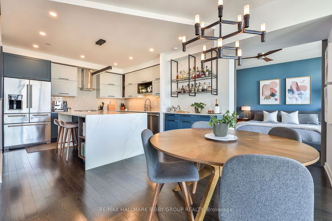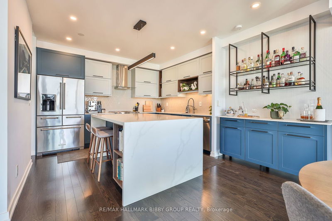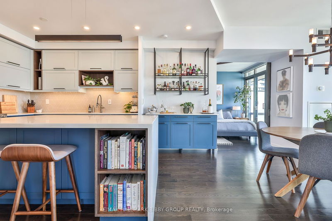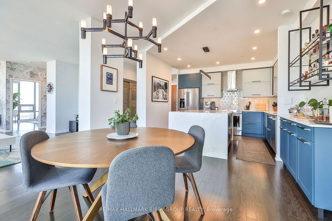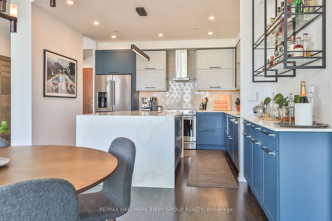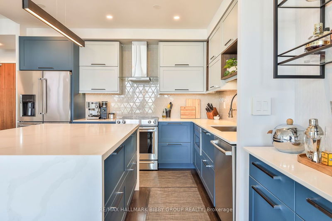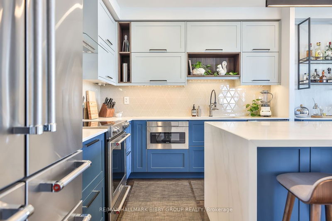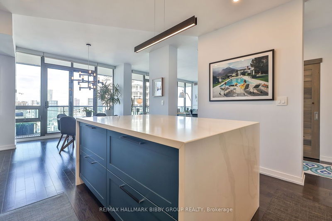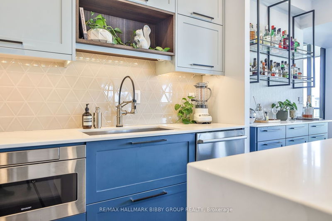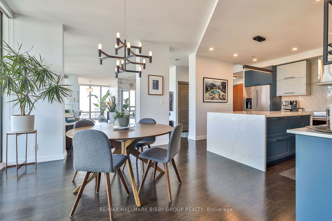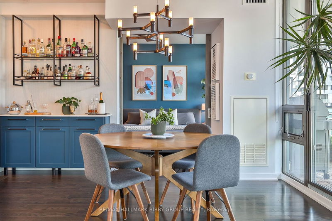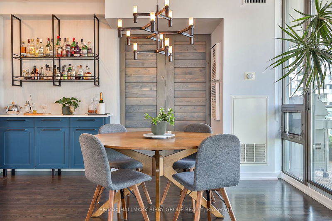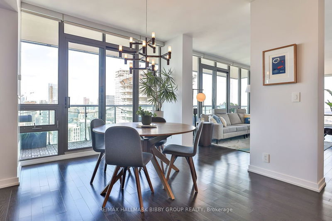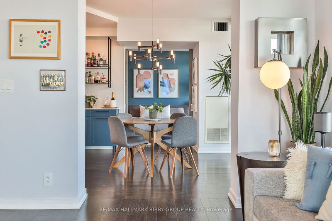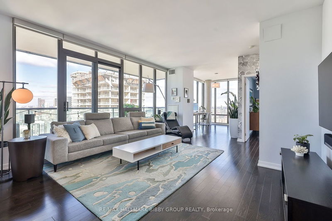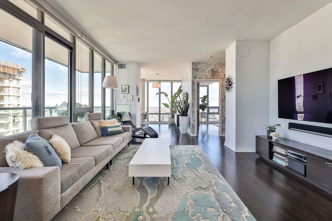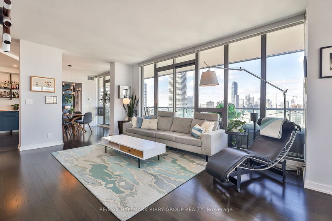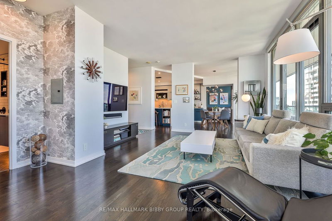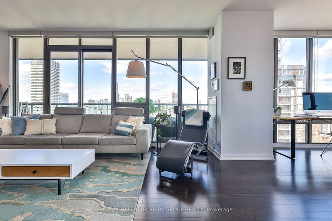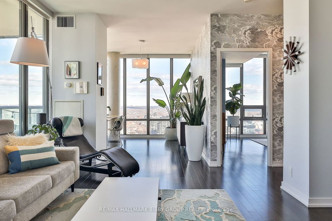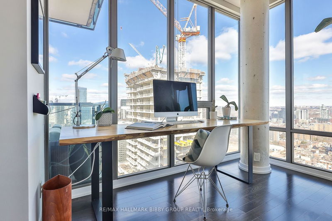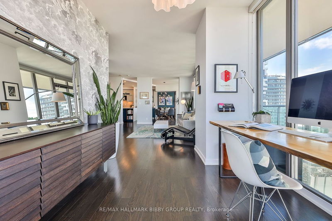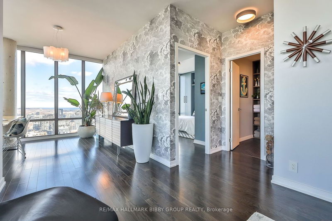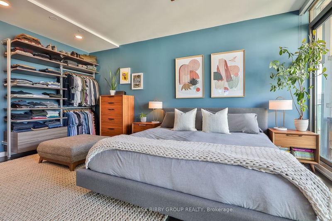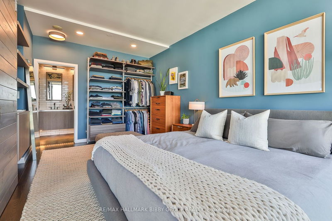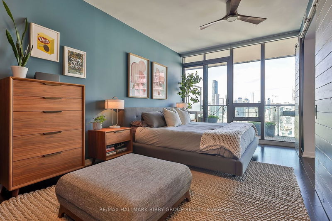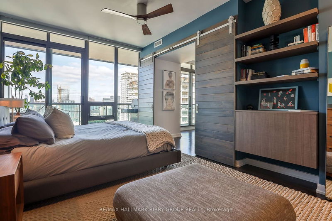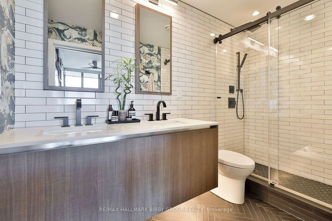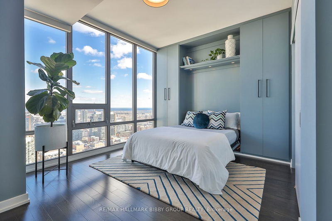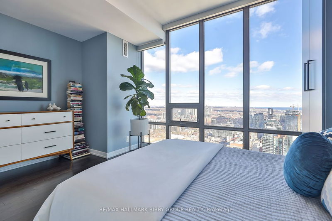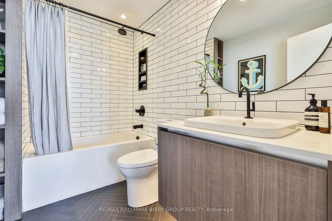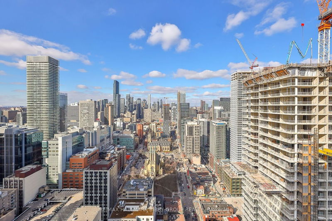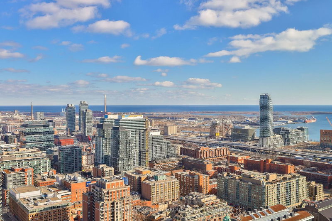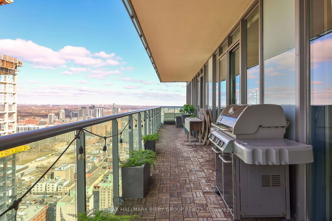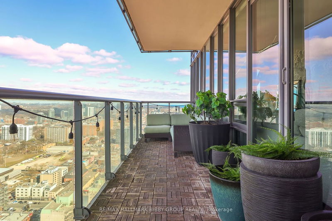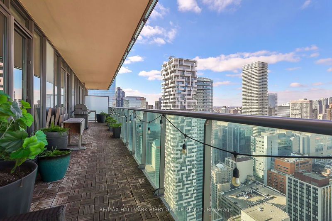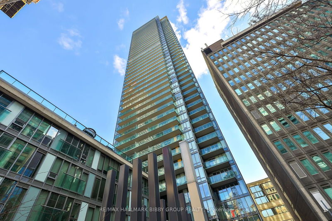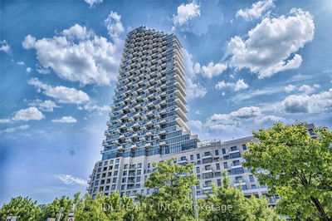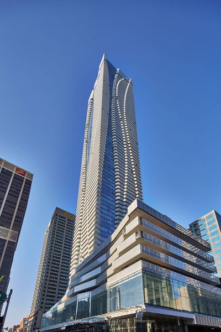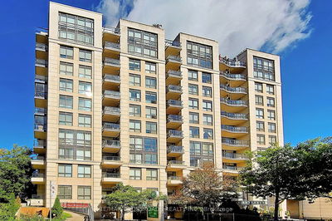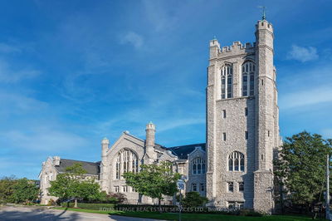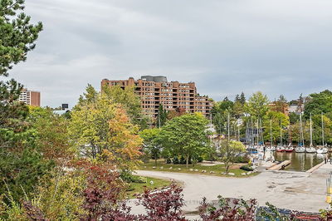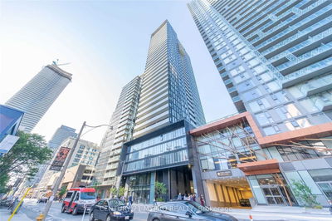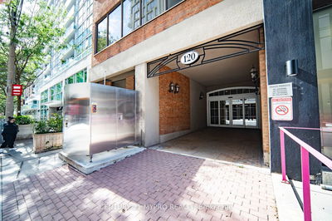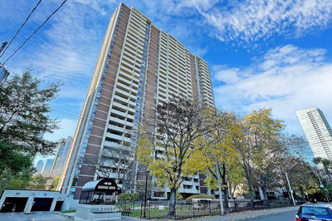An Iconic & Majestic Home, This 1400 Square Foot, Two-Bedroom + Den Masterpiece In Spire Condominiums Provides An Unrivaled Living Experience Complemented By Refined Custom Finishes. One Of Three Private Residences On The Floor, Every Inch Of This Immaculate Suite Reflects Superior Craftsmanship And Attention To Detail. The Sun-Drenched Principal Rooms Are An Entertainers Dream And Seamlessly Integrate Into A Full-Width Terrace Oasis Which Features Natural Gas & Running Water. The Fully-Customized Kitchen Is Fitted With Top Of The Line Appliances & Ample Storage. The Indulgent Primary Bedroom Retreat Features A Modular, Custom Closet System And Fully-Updated, Opulent Four-Piece Spa-Like En-Suite Bathroom. The Spacious Second Bedroom Provides Flexibility For Guests, A Home Gym And Features Breathtaking Views Over St James Park & Lake Ontario. The Sun-Drenched NE Corner Den Provides An Inspiring, Unrivaled Work From Home Solution. Includes Two Parking Spaces.
Property Features
- Date Listed: Thursday, February 15, 2024
- Virtual Tour: View Virtual Tour for 4103-33 Lombard Street
- City: Toronto
- Neighborhood: Church-Yonge Corridor
- Full Address: 4103-33 Lombard Street, Toronto, M5C 3H8, Ontario, Canada
- Living Room: Hardwood Floor, W/O To Terrace, North View
- Kitchen: Hardwood Floor, Centre Island, Stainless Steel Appl
- Listing Brokerage: Re/Max Hallmark Bibby Group Realty - Disclaimer: The information contained in this listing has not been verified by Re/Max Hallmark Bibby Group Realty and should be verified by the buyer.

